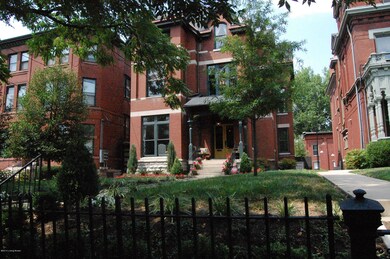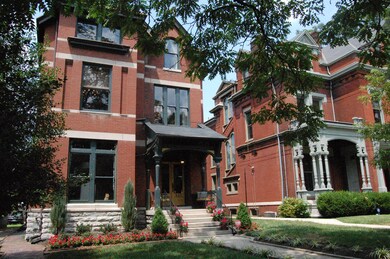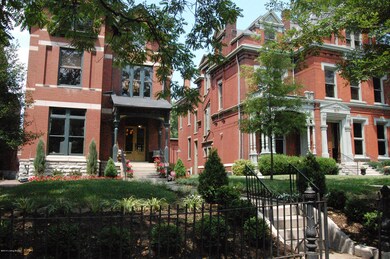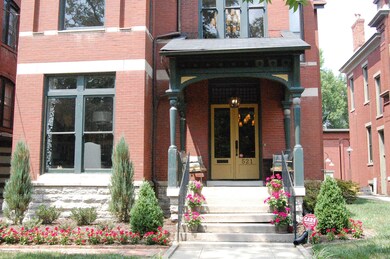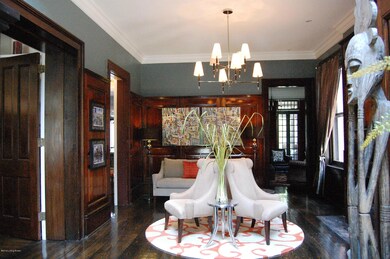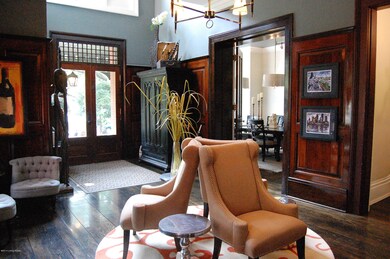
521 W Ormsby Ave Louisville, KY 40203
Old Louisville NeighborhoodHighlights
- 8 Fireplaces
- Porch
- Forced Air Heating and Cooling System
- 3 Car Detached Garage
- Patio
- Property is Fully Fenced
About This Home
As of March 20202014 Old Louisville Hidden Treasures Garden Tour home & also featured on HGTV---an ABSOLUTE SHOWPLACE INSIDE & OUT!!! Just steps from Central Park, St James Ct, & the universities. Exquisite professional landscaping with historic brick pathways, dining/sitting areas, fountain, & a new cottage style 3-car garage that is 26ft deep! Eight decorative fireplaces (1 w/ ventless gas insert), pristine hardwood floors, 11' & 10' ceilings, transom windows, crown moldings, exposed brick, & designer lighting throughout! Grand two-story foyer with historic paneled walls & a large tiered chandelier on an electric lift! Dining room w/ built-ins can easily accommodate 12 or more! Impressive great room is open-style concept, which is a rare feature in this area. A TRUE DREAM kitchen for anyone that loves to cook & entertain! A 12' granite island, Thermador refrigerator, 2 dishwashers, 36" professional gas range, commercial vented hood, honed granite counter, basket-weave hardwood & limestone tile floor, new lighted & glass cabinets, recessed & pendant lighting, and a 1/2 bath with slate floor! Living area with beam ceiling and 2 sets of french doors leading to a screened-in porch. 2nd level with a true master suite & bath with spectacular views was featured on HGTV and offers heated marble & basket-weave inlay floor, glass walk-in double head limestone shower, freestanding tub, floating double vanity, & an unbelievable 15' long walk-in closet w/ hanging systems to fit your needs & a front load washer/dryer. Also on the 2nd floor are a 2nd bedroom currently used as a den, a full bath renovated in a modern, yet vintage style, & an office overlooking the foyer! 3rd floor features 4 more stylish bedrooms w/ vaulted ceilings, great angles, unique windows, exposed brick, & one with a loft area! There is even another front load washer/dryer utility closet, a remodeled full bath featuring basket-weave floor, subway tile bath, double marble vanity, & historic style fixtures. 3 zoned HVAC units, recent roof & exterior painting, and a partially finished basement with concrete floors offers washer/dryer hook-ups, a 1/2 bath, and lots of storage rooms. A MUST SEE to believe...it has been preserved and restored for today's modern demands, yet maintains the integrity of its historic features and style. Attention to detail in its every element!
Last Agent to Sell the Property
Todd Mc Gill
Rainey, Jones & Shaw REALTORS Listed on: 07/28/2014
Last Buyer's Agent
Susan Treibly
Rainey, Jones & Shaw REALTORS
Home Details
Home Type
- Single Family
Est. Annual Taxes
- $9,120
Year Built
- Built in 1900
Lot Details
- Lot Dimensions are 40 x 200
- Property is Fully Fenced
- Privacy Fence
- Wood Fence
Parking
- 3 Car Detached Garage
Home Design
- Brick Exterior Construction
- Poured Concrete
- Shingle Roof
- Stone Siding
Interior Spaces
- 4,923 Sq Ft Home
- 3-Story Property
- 8 Fireplaces
- Basement
Bedrooms and Bathrooms
- 6 Bedrooms
Outdoor Features
- Patio
- Porch
Utilities
- Forced Air Heating and Cooling System
- Heating System Uses Natural Gas
Community Details
- Old Louisville Subdivision
Listing and Financial Details
- Legal Lot and Block 0003 / 032A
Ownership History
Purchase Details
Purchase Details
Purchase Details
Home Financials for this Owner
Home Financials are based on the most recent Mortgage that was taken out on this home.Purchase Details
Home Financials for this Owner
Home Financials are based on the most recent Mortgage that was taken out on this home.Similar Homes in Louisville, KY
Home Values in the Area
Average Home Value in this Area
Purchase History
| Date | Type | Sale Price | Title Company |
|---|---|---|---|
| Deed | $380,000 | Limestone Title | |
| Quit Claim Deed | -- | Accommodation | |
| Warranty Deed | $655,000 | None Available | |
| Deed | $239,000 | Rousavall Title |
Mortgage History
| Date | Status | Loan Amount | Loan Type |
|---|---|---|---|
| Previous Owner | $491,000 | New Conventional | |
| Previous Owner | $510,400 | New Conventional | |
| Previous Owner | $340,000 | New Conventional | |
| Previous Owner | $150,000 | Credit Line Revolving | |
| Previous Owner | $100,000 | Credit Line Revolving | |
| Previous Owner | $191,200 | Purchase Money Mortgage |
Property History
| Date | Event | Price | Change | Sq Ft Price |
|---|---|---|---|---|
| 03/06/2020 03/06/20 | Sold | $655,000 | -4.9% | $130 / Sq Ft |
| 11/12/2019 11/12/19 | Pending | -- | -- | -- |
| 11/05/2019 11/05/19 | For Sale | $689,000 | +23.5% | $137 / Sq Ft |
| 12/15/2014 12/15/14 | Sold | $558,000 | -5.4% | $113 / Sq Ft |
| 10/10/2014 10/10/14 | Pending | -- | -- | -- |
| 07/28/2014 07/28/14 | For Sale | $589,900 | -- | $120 / Sq Ft |
Tax History Compared to Growth
Tax History
| Year | Tax Paid | Tax Assessment Tax Assessment Total Assessment is a certain percentage of the fair market value that is determined by local assessors to be the total taxable value of land and additions on the property. | Land | Improvement |
|---|---|---|---|---|
| 2024 | $9,120 | $710,260 | $68,900 | $641,360 |
| 2023 | $9,532 | $710,260 | $68,900 | $641,360 |
| 2022 | $8,908 | $655,000 | $60,000 | $595,000 |
| 2021 | $9,465 | $655,000 | $60,000 | $595,000 |
| 2020 | $8,208 | $597,350 | $60,000 | $537,350 |
| 2019 | $8,013 | $597,350 | $60,000 | $537,350 |
| 2018 | $7,390 | $558,000 | $38,560 | $519,440 |
| 2017 | $7,272 | $558,000 | $38,560 | $519,440 |
| 2013 | $2,664 | $266,350 | $38,560 | $227,790 |
Agents Affiliated with this Home
-
J
Seller's Agent in 2020
Jason Scott
Wakefield Reutlinger REALTORS
-
Jacqueline Wilson

Buyer's Agent in 2020
Jacqueline Wilson
Real Estate Go To
(502) 419-9635
1 in this area
103 Total Sales
-
T
Seller's Agent in 2014
Todd Mc Gill
Rainey, Jones & Shaw REALTORS
-
S
Buyer's Agent in 2014
Susan Treibly
Rainey, Jones & Shaw REALTORS
Map
Source: Metro Search (Greater Louisville Association of REALTORS®)
MLS Number: 1397032
APN: 032A00030000
- 500 W Ormsby Ave
- 410 W Ormsby Ave
- 1232 S 6th St
- 1246 Ormsby Ct
- 628 W Ormsby Ave
- 1211 S 6th St
- 1206 S 6th St
- 1337 S 4th St
- 1245 S 7th St
- 1223 S 4th St
- 1217 S 4th St
- 1220 S 3rd St
- 1341 S 4th St
- 1345 S 3rd St
- 1355 S 3rd St
- 1308 S 2nd St
- 1358 S 2nd St
- 1212 S 2nd St
- 624 W Saint Catherine St
- 1324 S 1st St

