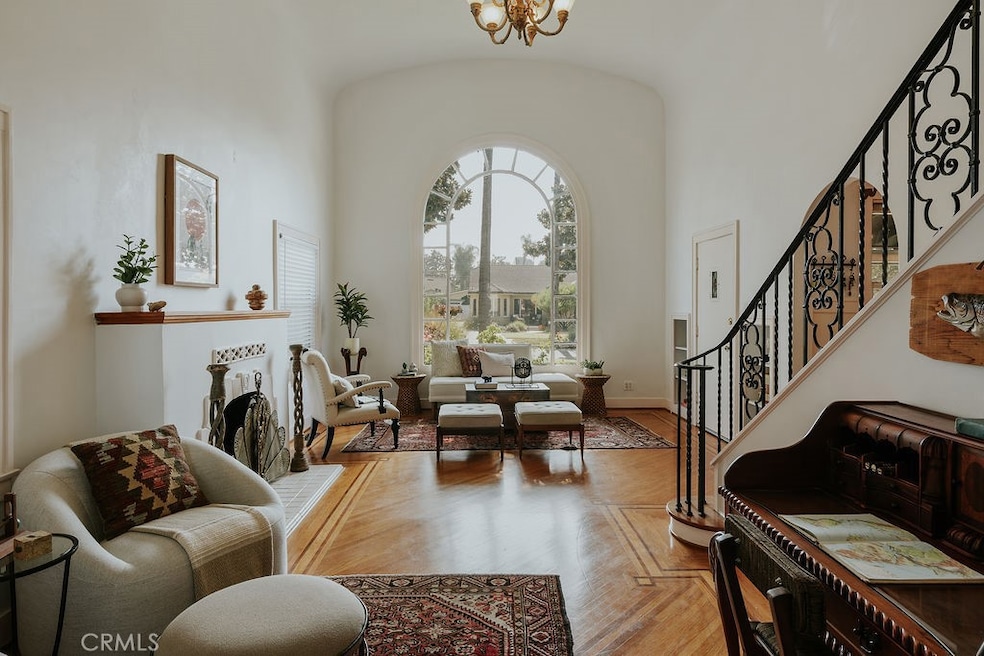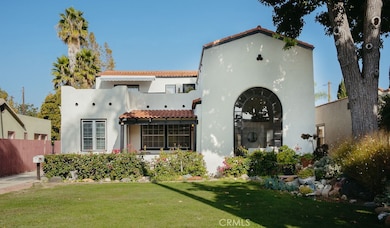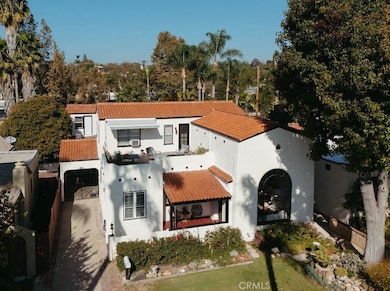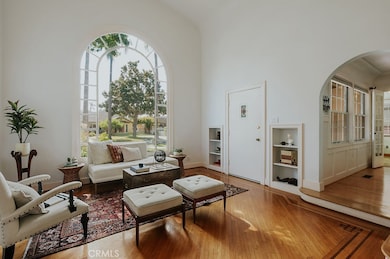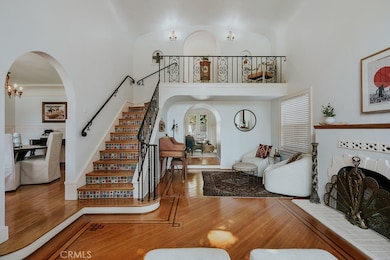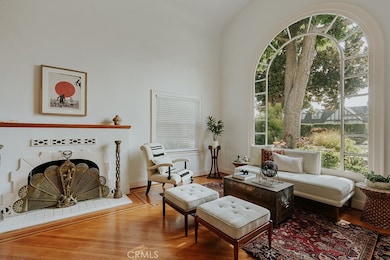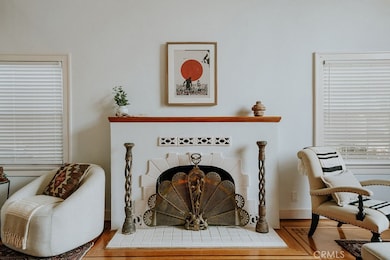521 W Whiting Ave Fullerton, CA 92832
Estimated payment $9,265/month
Highlights
- Attached Guest House
- In Ground Pool
- Gated Parking
- Golden Hill Elementary School Rated A-
- Primary Bedroom Suite
- 1-minute walk to Ford Park
About This Home
Beautifully preserved two-story Spanish Revival home with separate ADU situated on a historic street in vibrant Fullerton! Masterfully blending classic architectural character with modern comfort—this light-filled main residence offers 3 spacious bedrooms and 2.5 baths, with a convenient first-floor bedroom and bath. Enjoy multiple gathering spaces— including a family room, formal living room, and separate dining area, all flowing from a recently updated, modern-retro style kitchen. Meticulously maintained to preserve its original charm—featuring ornate trim, wall paneling, interior French doors, and original hardwood floors accented with rich cherrywood details. The formal living room impresses with its vaulted ceilings, grand arched window, wrought iron staircase, and stylish fireplace, creating the perfect setting for both relaxation and entertaining. Upstairs, a large open-air patio deck terrace overlooks the lush front lawn and mature flower garden, enhancing this home’s curb appeal and serene atmosphere. Outside, a long driveway, carport, and tandem 2-car garage provide ample parking with dual access from both the front and back streets. Step into the private backyard courtyard to unwind by the built-in exercise pool or relax in the attached spa. Additional modern updates include upgraded plumbing and electrical, a forced-air pulse heating system, and energy-efficient windows for year-round comfort. The property includes a fully updated two-story detached ADU, featuring 2 rooms, 2 full baths, its own roof deck great for entertaining, and a private separate driveway entrance—perfect for extended family, guests, or reliable rental income. Don’t miss this rare opportunity to own a vintage Fullerton Spanish Revival treasure—a home that captures the beauty of the past while offering modern versatility and income potential!
Home Details
Home Type
- Single Family
Year Built
- Built in 1928 | Remodeled
Lot Details
- 6,739 Sq Ft Lot
- Wood Fence
- Block Wall Fence
- Landscaped
- Back and Front Yard
- Density is up to 1 Unit/Acre
Parking
- 2 Car Attached Garage
- Attached Carport
- Parking Available
- Workshop in Garage
- Front Facing Garage
- Rear-Facing Garage
- Gated Parking
- RV Potential
Home Design
- Entry on the 1st floor
- Turnkey
- Combination Foundation
- Raised Foundation
- Slab Foundation
- Spanish Tile Roof
Interior Spaces
- 2,725 Sq Ft Home
- 2-Story Property
- Cathedral Ceiling
- Ceiling Fan
- French Doors
- Formal Entry
- Family Room
- Living Room with Fireplace
- Dining Room
- Home Office
- Wood Flooring
- Neighborhood Views
- Finished Basement
- Utility Basement
Kitchen
- Updated Kitchen
- Built-In Range
- Microwave
- Dishwasher
- Granite Countertops
- Disposal
Bedrooms and Bathrooms
- 5 Bedrooms | 1 Primary Bedroom on Main
- Primary Bedroom Suite
- Double Master Bedroom
- Bathtub with Shower
- Walk-in Shower
Laundry
- Laundry Room
- Laundry in Garage
Pool
- In Ground Pool
- Exercise
Outdoor Features
- Balcony
- Exterior Lighting
- Rain Gutters
Schools
- Fullerton High School
Utilities
- Forced Air Heating System
- Natural Gas Connected
- Water Heater
- Phone Available
- Cable TV Available
Additional Features
- Accessible Parking
- Attached Guest House
- Suburban Location
Community Details
- No Home Owners Association
Listing and Financial Details
- Tax Lot 6
- Tax Tract Number 363
- Assessor Parcel Number 03206307
- $541 per year additional tax assessments
Map
Tax History
| Year | Tax Paid | Tax Assessment Tax Assessment Total Assessment is a certain percentage of the fair market value that is determined by local assessors to be the total taxable value of land and additions on the property. | Land | Improvement |
|---|---|---|---|---|
| 2025 | $10,833 | $1,104,052 | $954,784 | $149,268 |
| 2024 | $10,833 | $965,000 | $843,823 | $121,177 |
| 2023 | $9,918 | $884,340 | $781,263 | $103,077 |
| 2022 | $9,854 | $867,000 | $765,944 | $101,056 |
| 2021 | $9,684 | $850,000 | $750,925 | $99,075 |
| 2020 | $9,129 | $795,000 | $695,925 | $99,075 |
| 2019 | $9,059 | $795,000 | $695,925 | $99,075 |
| 2018 | $9,091 | $795,000 | $695,925 | $99,075 |
| 2017 | $8,448 | $734,000 | $634,925 | $99,075 |
| 2016 | $7,518 | $650,000 | $550,925 | $99,075 |
| 2015 | $7,414 | $650,000 | $550,925 | $99,075 |
| 2014 | $7,335 | $650,000 | $550,925 | $99,075 |
Property History
| Date | Event | Price | List to Sale | Price per Sq Ft |
|---|---|---|---|---|
| 11/07/2025 11/07/25 | For Sale | $1,599,000 | -- | $587 / Sq Ft |
Purchase History
| Date | Type | Sale Price | Title Company |
|---|---|---|---|
| Grant Deed | $810,000 | First American Title Co | |
| Interfamily Deed Transfer | -- | -- |
Mortgage History
| Date | Status | Loan Amount | Loan Type |
|---|---|---|---|
| Open | $607,000 | Negative Amortization |
Source: California Regional Multiple Listing Service (CRMLS)
MLS Number: OC25255946
APN: 032-063-07
- 301 N Ford Ave Unit 214
- 351 N Ford Ave Unit 213
- 301 N Ford Ave Unit 228
- 142 W Brookdale Place
- 881 N Ford Ave
- 309 N Orange Ave
- 1104 Williamson Ave
- 1108 Williamson Ave
- 616 W Ash Ave
- 139 Ramona Dr
- 774 Stephens Ave
- 443 W Southgate Ave
- 700 S Orange Ave
- 751 Stephens Ave
- 128 W Rosslynn Ave
- 1062 W Valencia Mesa Dr
- 618 S Lee Ave
- 1301 W Fern Dr
- 467 W Orangethorpe Ave
- 404 Cannon Ln
- 600 W Commonwealth Ave
- 320 W Truslow Ave Unit D
- 136 W Union Ave Unit 11
- 770 S Harbor Blvd
- 1201 N Richman Ave
- 1310 W Valencia Dr Unit 1306
- 1310 W Valencia Dr Unit 1310.5
- 1310 W Valencia Dr Unit 1306.5
- 915 W Orangethorpe Ave
- 1200 S Highland Ave
- 1212 W Elm Ave
- 1375 W Valencia Dr
- 1441 University Cir
- 1348 W West Ave
- 140 W Hill Ave
- 1100 W Porter Ave Unit 2
- 1655 W Malvern Ave Unit 1655-07
- 400 W Baker Ave
- 800 W Baker Ave Unit ADU
- 604 Princeton Cir W
