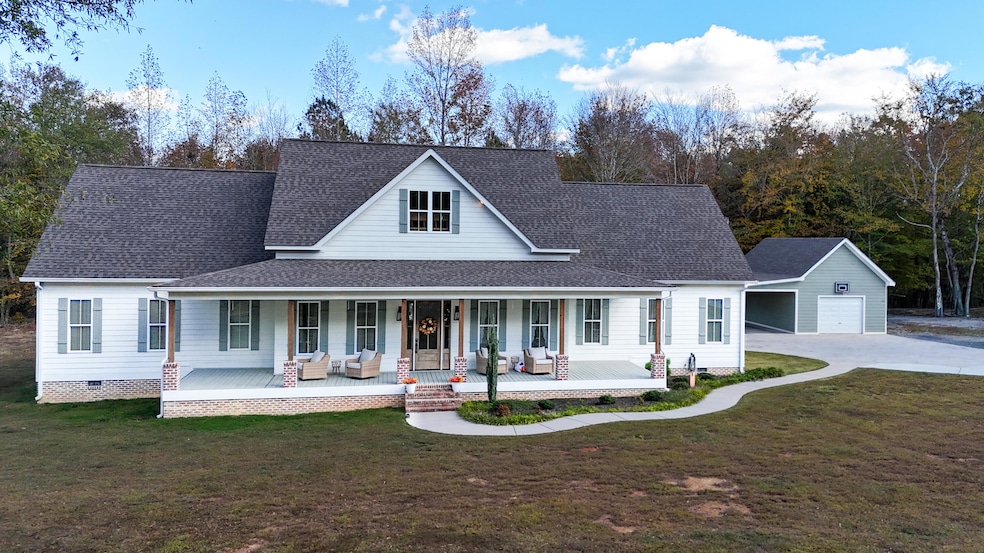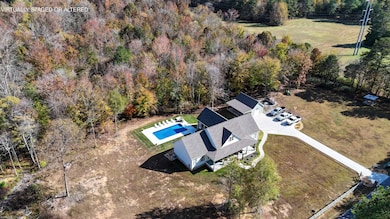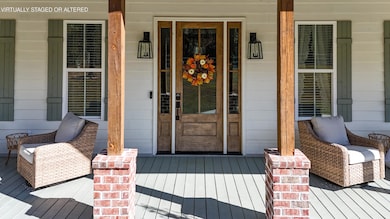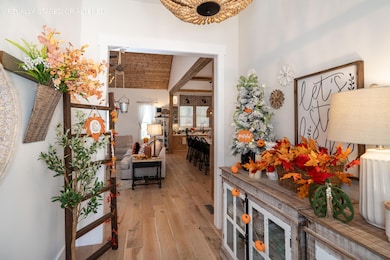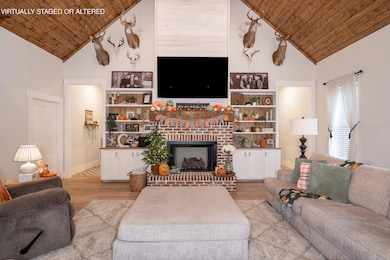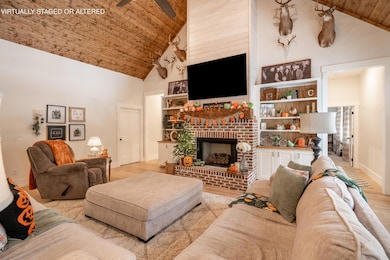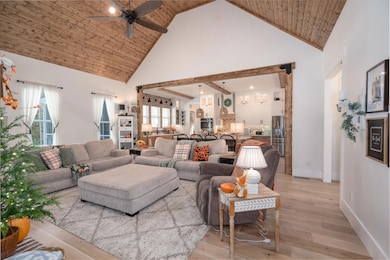521 Wheeler Rd La Fayette, GA 30728
Noble NeighborhoodEstimated payment $3,464/month
Highlights
- Popular Property
- View of Trees or Woods
- Open Floorplan
- In Ground Pool
- 3.25 Acre Lot
- Deck
About This Home
Gorgeous, immaculate 4 bed/2.5 bath home nestled on 3+ picturesque acres with a pool. Upon arriving you will be amazed by the rocking chair front porch, front lit fence, private country setting. Once you enter this home you will notice soaring ceilings with tongue and groove with plenty of recessed lighting, shiplap, custom brick fireplace with gas logs, open living ready for the family. The unique kitchen features brick backsplash, living stone countertops, huge island with built ins, GE Profile stainless appliances. Custom solid wood cabinets have upper cabinet lighting with easy slide. Back screened in porch is 24x24 with huge fireplace ready for your gas logs, outdoor living at it's finest with a view of the 18X36 in ground pool. Just inside the back entrance from porch there is custom storage/mudroom area, down the hall you will enter the master bedroom suite large enough to lounge by the electric fireplace and unwind in private after a busy day. Custom tongue and groove specialty ceiling with a ceiling fan are just a few added extras to the peaceful master, the bathroom has a soaking tub with a separate tile shower, dual vanities, huge walk in closet. The bedrooms are split. The laundry is another bonus with plenty of cabinets and a window. 3 additional bedrooms are well lit, jack and jill bath with tile shower and double vanities. There is an outside 18X30 detached garage/carport/work area. Crawlspace is encapsulated. The sellers have cut no corners on this home. Schedule your private showing today.
Listing Agent
Real Estate Partners Chattanooga LLC License #273868 Listed on: 11/10/2025

Home Details
Home Type
- Single Family
Est. Annual Taxes
- $3,618
Year Built
- Built in 2021
Lot Details
- 3.25 Acre Lot
- Lot Dimensions are 657x753x191x217
- Property fronts a county road
- Rural Setting
- Front Yard Fenced and Back Yard
- Landscaped
- Rectangular Lot
- Level Lot
- May Be Possible The Lot Can Be Split Into 2+ Parcels
Parking
- 1 Car Garage
- 1 Carport Space
- Parking Available
- Driveway
Property Views
- Woods
- Rural
Home Design
- Block Foundation
- Shingle Roof
- Cement Siding
Interior Spaces
- 2,600 Sq Ft Home
- 1-Story Property
- Open Floorplan
- Built-In Features
- Bookcases
- Tray Ceiling
- Cathedral Ceiling
- Recessed Lighting
- Insulated Windows
- Mud Room
- Entrance Foyer
- Living Room with Fireplace
- 2 Fireplaces
- Screened Porch
- Storage
- Fire and Smoke Detector
Kitchen
- Eat-In Kitchen
- Breakfast Bar
- Double Oven
- Electric Cooktop
- Microwave
- Dishwasher
- Stainless Steel Appliances
- Kitchen Island
- Stone Countertops
Flooring
- Engineered Wood
- Carpet
- Ceramic Tile
Bedrooms and Bathrooms
- 4 Bedrooms
- Split Bedroom Floorplan
- Walk-In Closet
- Double Vanity
- Soaking Tub
- Separate Shower
Laundry
- Laundry Room
- Laundry on main level
- Washer and Electric Dryer Hookup
Outdoor Features
- In Ground Pool
- Deck
- Patio
- Exterior Lighting
- Separate Outdoor Workshop
- Rain Gutters
Schools
- Rock Spring Elementary School
- Saddle Ridge Middle School
- Lafayette High School
Utilities
- Central Heating and Cooling System
- Heating System Uses Propane
- Vented Exhaust Fan
- Underground Utilities
- Electric Water Heater
- Septic Tank
- Sewer Not Available
- High Speed Internet
Community Details
- No Home Owners Association
Listing and Financial Details
- Assessor Parcel Number 03224 018
Map
Home Values in the Area
Average Home Value in this Area
Tax History
| Year | Tax Paid | Tax Assessment Tax Assessment Total Assessment is a certain percentage of the fair market value that is determined by local assessors to be the total taxable value of land and additions on the property. | Land | Improvement |
|---|---|---|---|---|
| 2024 | $3,967 | $178,154 | $18,962 | $159,192 |
| 2023 | $3,788 | $166,005 | $15,050 | $150,955 |
| 2022 | $405 | $6,657 | $6,657 | $0 |
| 2021 | $171 | $6,657 | $6,657 | $0 |
| 2020 | $178 | $6,657 | $6,657 | $0 |
| 2019 | $181 | $6,657 | $6,657 | $0 |
| 2018 | $176 | $6,657 | $6,657 | $0 |
| 2017 | $199 | $6,657 | $6,657 | $0 |
| 2016 | $163 | $6,657 | $6,657 | $0 |
| 2015 | $303 | $11,624 | $11,624 | $0 |
| 2014 | $293 | $11,624 | $11,624 | $0 |
| 2013 | -- | $11,624 | $11,624 | $0 |
Property History
| Date | Event | Price | List to Sale | Price per Sq Ft |
|---|---|---|---|---|
| 11/10/2025 11/10/25 | For Sale | $599,900 | 0.0% | $231 / Sq Ft |
| 11/09/2025 11/09/25 | Off Market | $599,900 | -- | -- |
Purchase History
| Date | Type | Sale Price | Title Company |
|---|---|---|---|
| Warranty Deed | $31,000 | -- | |
| Deed | -- | -- | |
| Deed | -- | -- |
Source: Greater Chattanooga REALTORS®
MLS Number: 1523717
APN: 03224-018
- 0 E Warren Rd Unit RTC2681365
- 0 E Warren Rd Unit 1395828
- Hanover Plan at Price's Crossing
- Cali Plan at Price's Crossing
- Belhaven Plan at Price's Crossing
- Aria Plan at Price's Crossing
- Penwell Plan at Price's Crossing
- Salem Plan at Price's Crossing
- 144 Old Warren School Rd
- 154 Old Warren School Rd
- 144 Old Warren Rd
- 164 Old Warren School Rd
- 197 Old Warren School Rd
- 217 Old Warren School Rd
- 3032 Lake Howard Rd
- Lot 3 Cedar Farm Rd
- 474 Lake Howard Rd
- 516 W Reed Rd
- 23 Forrestway Dr
- 906 Diamond Cir
- 88 Brown Estates Dr
- 4582 Highway N 27
- 26 Enloe St
- 51 Lake Terrace Dr
- 55 Lost Creek Dr
- 324 Avenue of The Oaks
- 1469 Hickory Grove Rd Unit A
- 1185 Johnson Rd Unit Johnson
- 213 Hilltop Dr
- 1418 Baggett Rd Unit 1490
- 517 Lafayette Rd
- 3434 Boynton Dr
- 22 Ridgeland Cir
- 40 Cottage Dr
- 1100 Lakeshore Dr
- 1000 Lakeshore Dr
- 46 Love Hill Rd
- 3306 Chattanooga Rd Unit B
- 3316 Chattanooga Rd Unit B
- 1654 Old Hwy 27
