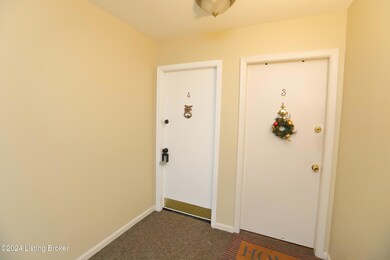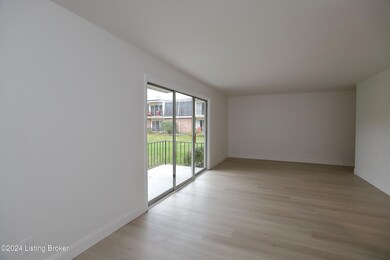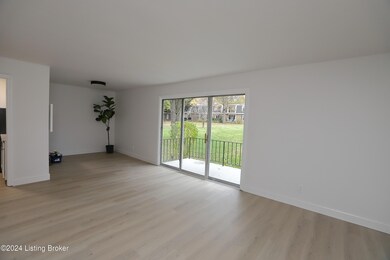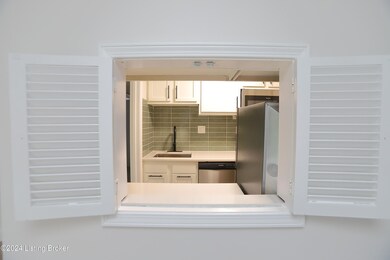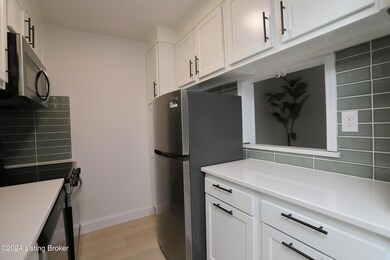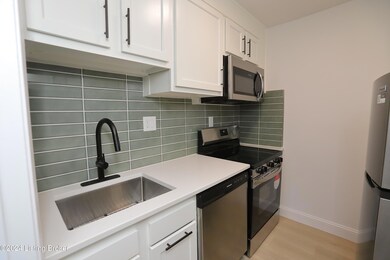
521 Zorn Ave Unit E4 Louisville, KY 40206
Clifton Heights NeighborhoodHighlights
- Balcony
- Norton Elementary School Rated A-
- Forced Air Heating and Cooling System
About This Home
As of January 2025Welcome to 521 Zorn Avenue E4. This fantastic, newly renovated condo is located in Salem Square just north of I-71 near the Crescent Hill and Clifton neighborhoods. This convenient location provides quick and easy access to all of the restaurants and shops in St. Matthews, The Highlands, and downtown Louisville. Heading inside, you will immediately notice the beautiful brand new luxury vinyl plank flooring that is throughout most of the unit. The living and dining rooms are open to each other creating a bright and airy space. A cute see-through opening connects the dining room to the kitchen. The gorgeous, all new, galley-style kitchen offers granite countertops, crisp white shaker style cabinetry, tile backsplash, and stainless steel appliances. Both bedrooms are spacious and have brand new carpet. The primary bedroom does have a private door to the full bath. The bath offers a new vanity, new toilet, and tiled tub surround. This condo also comes with a combination laundry room and half bath with stackable washer and dryer included. The sliding glass door in the living room leads out a lovely, covered balcony that overlooks the peaceful courtyard. At Salem Square you will enjoy easy living with the majority of your bills taken care of in your monthly maintenance fee, all utilities are included. The complex also offers a clubhouse, pool, and two dog runs. Don't miss this one and schedule a showing today!
Property Details
Home Type
- Condominium
Est. Annual Taxes
- $932
Year Built
- Built in 1973
Home Design
- Brick Exterior Construction
- Poured Concrete
- Shingle Roof
Interior Spaces
- 868 Sq Ft Home
- 1-Story Property
Bedrooms and Bathrooms
- 2 Bedrooms
Outdoor Features
- Balcony
Utilities
- Forced Air Heating and Cooling System
- Heating System Uses Natural Gas
Community Details
- Property has a Home Owners Association
- Association fees include electricity, gas, ground maintenance, sewer, snow removal, trash, water
- Salem Square Subdivision
Listing and Financial Details
- Legal Lot and Block 00E4 / 072M
- Assessor Parcel Number 072M00E40000
- Seller Concessions Not Offered
Ownership History
Purchase Details
Similar Homes in Louisville, KY
Home Values in the Area
Average Home Value in this Area
Purchase History
| Date | Type | Sale Price | Title Company |
|---|---|---|---|
| Special Warranty Deed | -- | None Available |
Mortgage History
| Date | Status | Loan Amount | Loan Type |
|---|---|---|---|
| Open | $101,000 | Construction |
Property History
| Date | Event | Price | Change | Sq Ft Price |
|---|---|---|---|---|
| 01/03/2025 01/03/25 | Sold | $152,000 | -1.9% | $175 / Sq Ft |
| 11/26/2024 11/26/24 | Pending | -- | -- | -- |
| 11/23/2024 11/23/24 | For Sale | $155,000 | +72.2% | $179 / Sq Ft |
| 09/03/2024 09/03/24 | Sold | $90,000 | -2.2% | $104 / Sq Ft |
| 08/23/2024 08/23/24 | Pending | -- | -- | -- |
| 08/20/2024 08/20/24 | For Sale | $92,000 | -- | $106 / Sq Ft |
Tax History Compared to Growth
Tax History
| Year | Tax Paid | Tax Assessment Tax Assessment Total Assessment is a certain percentage of the fair market value that is determined by local assessors to be the total taxable value of land and additions on the property. | Land | Improvement |
|---|---|---|---|---|
| 2024 | $932 | $118,920 | $0 | $118,920 |
| 2023 | $261 | $65,790 | $0 | $65,790 |
| 2022 | $344 | $65,790 | $0 | $65,790 |
| 2021 | $367 | $65,790 | $0 | $65,790 |
| 2020 | $364 | $65,790 | $0 | $65,790 |
| 2019 | $355 | $65,790 | $0 | $65,790 |
| 2018 | $373 | $65,790 | $0 | $65,790 |
| 2017 | $367 | $65,790 | $0 | $65,790 |
| 2013 | $650 | $65,000 | $0 | $65,000 |
Agents Affiliated with this Home
-
Jack May

Seller's Agent in 2025
Jack May
May Team REALTORS
(888) 809-3280
6 in this area
374 Total Sales
-
Jane Rose-Zupetz

Buyer's Agent in 2025
Jane Rose-Zupetz
Semonin Realty
(502) 896-8800
4 in this area
49 Total Sales
-
Barbara Jones
B
Seller's Agent in 2024
Barbara Jones
United Real Estate Louisville
(502) 544-5749
1 in this area
37 Total Sales
-
Devon Pack
D
Buyer's Agent in 2024
Devon Pack
BHG Realty
(270) 244-6161
1 in this area
28 Total Sales
Map
Source: Metro Search (Greater Louisville Association of REALTORS®)
MLS Number: 1675554
APN: 072M00E40000
- 521 Zorn Ave Unit G8
- 521 Zorn Ave Unit G3
- 521 Zorn Ave Unit E15
- 3001 Brownsboro Rd
- 2824 Riedling Dr
- 509 Brandon Rd
- 2838 Regan Ave
- 198 Crescent Ave Unit 18
- 700 Greenridge Ln
- 243 Pennsylvania Ave
- 317 Hillcrest Ave
- 728 Zorn Ave Unit 11
- 728 Zorn Ave Unit 9
- 2726 Hollywood Terrace Unit 101
- 2730 Brownsboro Rd Unit 166
- 2730 Brownsboro Rd Unit 157A
- 750 Zorn Ave Unit 2
- 135 N Birchwood Ave
- 11 Overbrook Rd
- 2725 Victor Place

