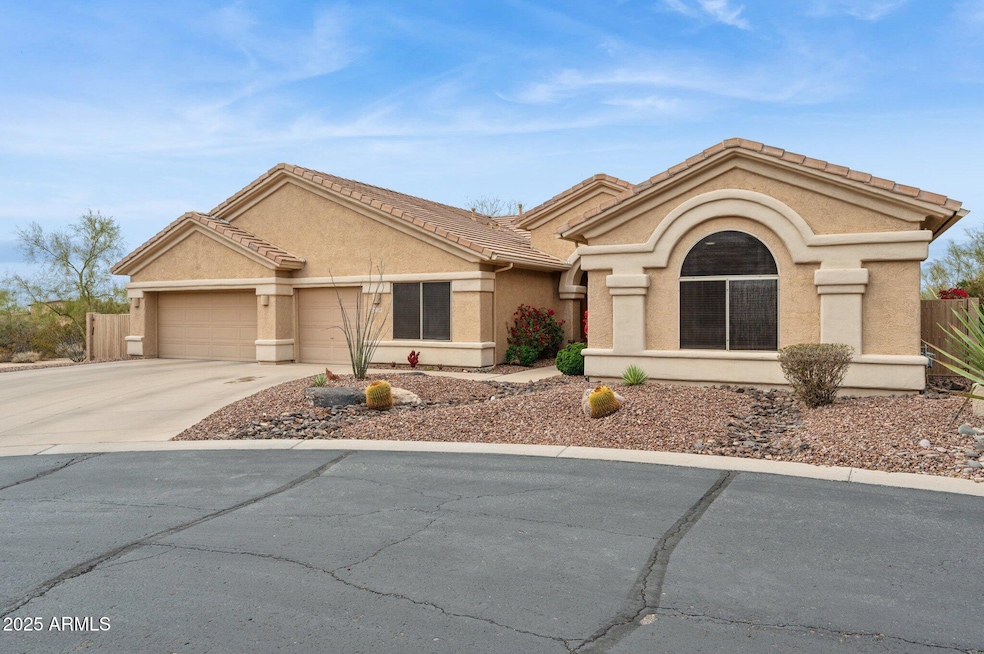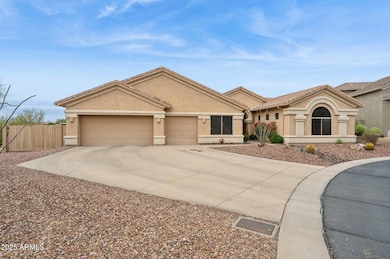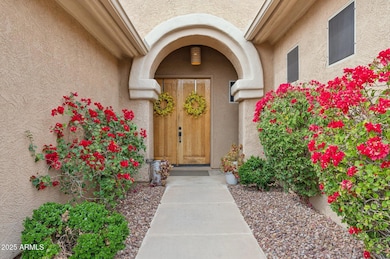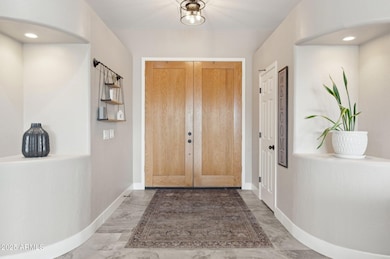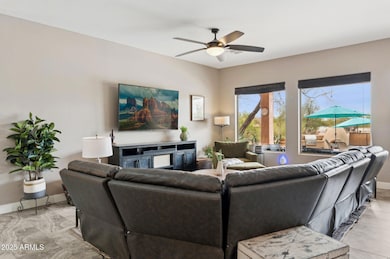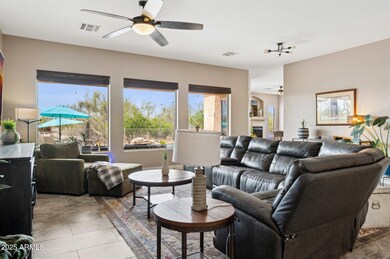
5210 E Calle de Baca Cave Creek, AZ 85331
Desert View NeighborhoodHighlights
- Play Pool
- RV Gated
- 0.46 Acre Lot
- Lone Mountain Elementary School Rated A-
- Gated Community
- Mountain View
About This Home
As of July 2025This beautiful home is on one of the larger lots in Desert Wind gated community. Quiet location at the end of a cul-de-sac offers privacy with desert preserve as part of the view. Step into this gorgeous home with updated tile, neutral paint, and dramatic 10ft ceilings. This home has a fantastic flexible split floorplan which features 5 bedrooms that can also be used for office, workout or media rooms. Open kitchen & Family room with a gas fireplace. Serene primary suite has access to an extended covered patio, and gorgeous backyard featuring a newer(2021) play pool with waterfall, built-in BBQ & fireplace. No homes behind. Large side yard with patio and RV gate and a 10x20 pad. Roofing underlayment was replaced in 2021. AC Units replaced in 2022. The Seller has updated many items in the home over the years.
Underlayment on entire roof, Air Conditioners.
Last Agent to Sell the Property
Russ Lyon Sotheby's International Realty License #SA520500000 Listed on: 03/18/2025

Home Details
Home Type
- Single Family
Est. Annual Taxes
- $2,843
Year Built
- Built in 1999
Lot Details
- 0.46 Acre Lot
- Cul-De-Sac
- Desert faces the front and back of the property
- Wrought Iron Fence
- Block Wall Fence
- Front and Back Yard Sprinklers
HOA Fees
- $87 Monthly HOA Fees
Parking
- 3 Car Direct Access Garage
- 5 Open Parking Spaces
- Garage Door Opener
- RV Gated
Home Design
- Santa Barbara Architecture
- Spanish Architecture
- Roof Updated in 2021
- Wood Frame Construction
- Tile Roof
- Stucco
Interior Spaces
- 3,077 Sq Ft Home
- 1-Story Property
- Ceiling height of 9 feet or more
- Ceiling Fan
- Gas Fireplace
- Double Pane Windows
- Solar Screens
- Family Room with Fireplace
- 2 Fireplaces
- Mountain Views
- Security System Owned
- Washer and Dryer Hookup
Kitchen
- Eat-In Kitchen
- Electric Cooktop
- Built-In Microwave
- Kitchen Island
Flooring
- Carpet
- Laminate
- Tile
Bedrooms and Bathrooms
- 5 Bedrooms
- Primary Bathroom is a Full Bathroom
- 3 Bathrooms
- Dual Vanity Sinks in Primary Bathroom
- Bathtub With Separate Shower Stall
Accessible Home Design
- No Interior Steps
Pool
- Pool Updated in 2021
- Play Pool
- Pool Pump
Outdoor Features
- Covered patio or porch
- Outdoor Fireplace
- Built-In Barbecue
- Playground
Schools
- Lone Mountain Elementary School
- Sonoran Trails Middle School
- Cactus Shadows High School
Utilities
- Cooling System Updated in 2022
- Zoned Heating and Cooling System
- Heating System Uses Natural Gas
- Water Purifier
- High Speed Internet
- Cable TV Available
Listing and Financial Details
- Tax Lot 23
- Assessor Parcel Number 211-37-181
Community Details
Overview
- Association fees include ground maintenance
- Peterson Property Mg Association, Phone Number (480) 513-6846
- Built by Richmond American
- 52Nd Street & Lone Mountain Subdivision, Cantara Plan
Security
- Gated Community
Ownership History
Purchase Details
Home Financials for this Owner
Home Financials are based on the most recent Mortgage that was taken out on this home.Purchase Details
Home Financials for this Owner
Home Financials are based on the most recent Mortgage that was taken out on this home.Purchase Details
Home Financials for this Owner
Home Financials are based on the most recent Mortgage that was taken out on this home.Purchase Details
Similar Homes in Cave Creek, AZ
Home Values in the Area
Average Home Value in this Area
Purchase History
| Date | Type | Sale Price | Title Company |
|---|---|---|---|
| Warranty Deed | $879,000 | Magnus Title Agency | |
| Warranty Deed | $471,000 | Chicago Title Agency Inc | |
| Warranty Deed | $308,000 | Old Republic Title Agency | |
| Warranty Deed | $269,106 | Fidelity National Title |
Mortgage History
| Date | Status | Loan Amount | Loan Type |
|---|---|---|---|
| Open | $499,000 | New Conventional | |
| Previous Owner | $570,000 | New Conventional | |
| Previous Owner | $107,000 | Credit Line Revolving | |
| Previous Owner | $447,450 | New Conventional | |
| Previous Owner | $40,000 | Credit Line Revolving | |
| Previous Owner | $275,000 | Unknown | |
| Previous Owner | $246,400 | New Conventional |
Property History
| Date | Event | Price | Change | Sq Ft Price |
|---|---|---|---|---|
| 07/07/2025 07/07/25 | Sold | $879,000 | 0.0% | $286 / Sq Ft |
| 06/03/2025 06/03/25 | Pending | -- | -- | -- |
| 05/16/2025 05/16/25 | Price Changed | $879,000 | -5.4% | $286 / Sq Ft |
| 05/01/2025 05/01/25 | Price Changed | $929,000 | -2.1% | $302 / Sq Ft |
| 03/18/2025 03/18/25 | For Sale | $949,000 | +101.5% | $308 / Sq Ft |
| 05/10/2018 05/10/18 | Sold | $471,000 | -2.9% | $150 / Sq Ft |
| 03/05/2018 03/05/18 | Price Changed | $485,000 | -1.0% | $154 / Sq Ft |
| 02/26/2018 02/26/18 | Price Changed | $490,000 | -1.8% | $156 / Sq Ft |
| 01/25/2018 01/25/18 | For Sale | $499,000 | -- | $158 / Sq Ft |
Tax History Compared to Growth
Tax History
| Year | Tax Paid | Tax Assessment Tax Assessment Total Assessment is a certain percentage of the fair market value that is determined by local assessors to be the total taxable value of land and additions on the property. | Land | Improvement |
|---|---|---|---|---|
| 2025 | $2,843 | $49,343 | -- | -- |
| 2024 | $2,725 | $46,994 | -- | -- |
| 2023 | $2,725 | $66,920 | $13,380 | $53,540 |
| 2022 | $2,650 | $46,280 | $9,250 | $37,030 |
| 2021 | $2,824 | $43,810 | $8,760 | $35,050 |
| 2020 | $2,759 | $40,710 | $8,140 | $32,570 |
| 2019 | $2,661 | $39,530 | $7,900 | $31,630 |
| 2018 | $2,557 | $38,270 | $7,650 | $30,620 |
| 2017 | $2,463 | $36,920 | $7,380 | $29,540 |
| 2016 | $2,422 | $36,150 | $7,230 | $28,920 |
| 2015 | $2,190 | $34,020 | $6,800 | $27,220 |
Agents Affiliated with this Home
-
Art Valenzuela

Seller's Agent in 2025
Art Valenzuela
Russ Lyon Sotheby's International Realty
(602) 980-2473
1 in this area
29 Total Sales
-
Gina Wilkerson
G
Buyer's Agent in 2025
Gina Wilkerson
Real Broker
(480) 685-2760
1 in this area
13 Total Sales
-
Bridget Brennan

Seller's Agent in 2018
Bridget Brennan
Realty One Group
(602) 451-0674
1 in this area
74 Total Sales
Map
Source: Arizona Regional Multiple Listing Service (ARMLS)
MLS Number: 6828078
APN: 211-37-181
- 5318 E Gloria Ln
- 5336 E Gloria Ln
- 31320 N 54th Place
- 5415 E Chaparosa Way
- 5533 E Lone Mountain Rd
- 5120 E Rancho Caliente Dr
- 5332 E Thunder Hawk Rd
- 5506 E Calle de Las Estrellas
- 30920 N Sunrise Ranch Rd
- 5209 E Sierra Sunset Trail
- 31048 N 56th St
- 5077 E Lonesome Trail
- 5090 E Sleepy Ranch Rd
- 5401 E Lonesome Trail
- 4727 E Rancho Caliente Dr Unit 1
- 5141 E Rancho Tierra Dr
- 31055 N 56th St
- 5140 E Desert Forest Trail
- 5537 E Dusty Wren Dr
- 4706 E Rancho Caliente Dr
