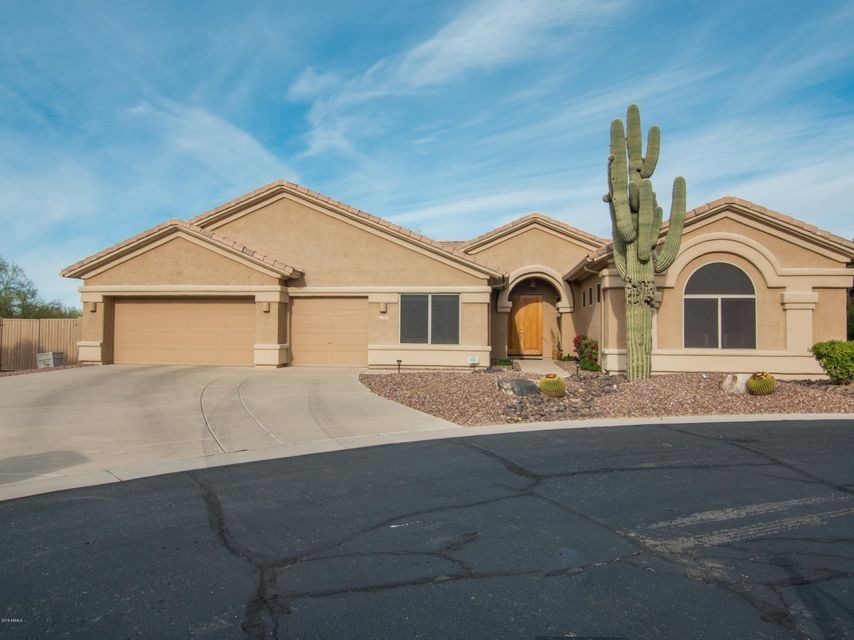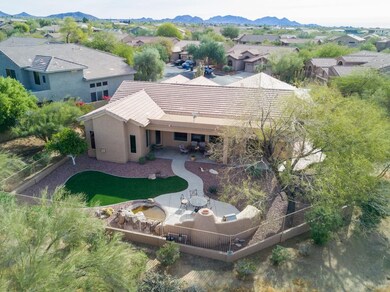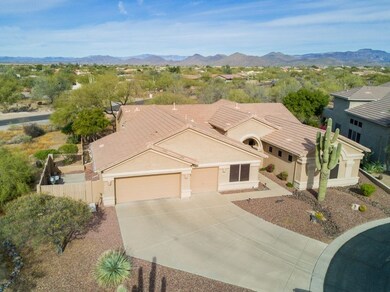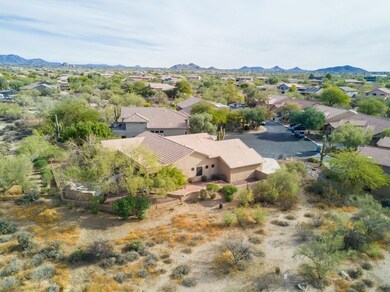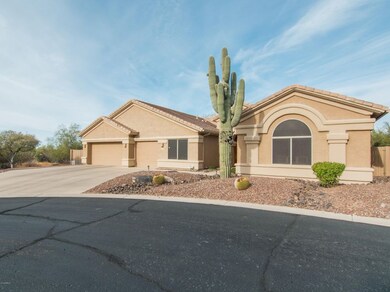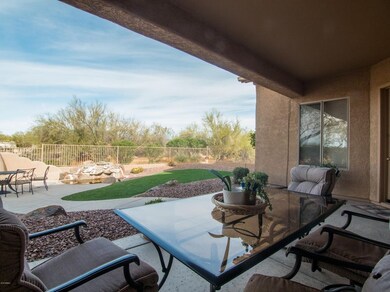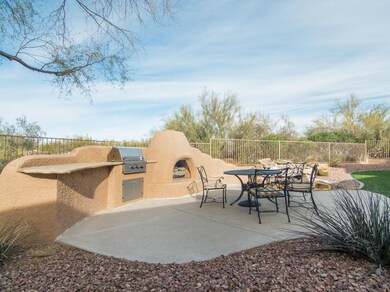
5210 E Calle de Baca Cave Creek, AZ 85331
Desert View NeighborhoodHighlights
- RV Gated
- Gated Community
- Mountain View
- Lone Mountain Elementary School Rated A-
- 0.46 Acre Lot
- Family Room with Fireplace
About This Home
As of July 2025Amazing space! A home with everything you expect in the Desert Wind gated community. The well designed one level living space on a large cul-de-sac lot features: 5 bedrooms, 3 baths, 3 car garage. Enjoy your first cup of morning coffee on your beautifully landscaped private patio overlooking the breathtaking Arizona landscape views, no neighbors behind or on one side creates a very private backyard which includes a fireplace, built in BBQ and turf grass area. The split floor plan on this wide-open home allows plenty of room to entertain your friends or family. Spacious kitchen with Island, lots of cabinets, large pantry and a view of the fireplace in the great room, Master suite with patio access, bathroom with double sinks, separate shower/tub and walk in closet. Bedrooms 3 & 4 with Jack and Jill bath, Bonus room can be used for an office, craft room, work out room or whatever you desire. Easy to maintain desert front landscape, RV Gate, Close to shopping & restaurants. Move in ready a must see.
Last Agent to Sell the Property
Realty ONE Group License #SA545579000 Listed on: 01/25/2018
Home Details
Home Type
- Single Family
Est. Annual Taxes
- $2,463
Year Built
- Built in 1999
Lot Details
- 0.46 Acre Lot
- Cul-De-Sac
- Desert faces the front and back of the property
- Wrought Iron Fence
- Block Wall Fence
- Artificial Turf
- Front and Back Yard Sprinklers
Parking
- 3 Car Direct Access Garage
- Garage Door Opener
- RV Gated
Home Design
- Santa Barbara Architecture
- Wood Frame Construction
- Tile Roof
- Stucco
Interior Spaces
- 3,150 Sq Ft Home
- 1-Story Property
- Ceiling height of 9 feet or more
- Ceiling Fan
- Gas Fireplace
- Double Pane Windows
- Low Emissivity Windows
- Tinted Windows
- Solar Screens
- Family Room with Fireplace
- 2 Fireplaces
- Mountain Views
- Security System Owned
Kitchen
- Eat-In Kitchen
- Built-In Microwave
- Dishwasher
- Kitchen Island
Flooring
- Carpet
- Tile
Bedrooms and Bathrooms
- 5 Bedrooms
- Walk-In Closet
- Primary Bathroom is a Full Bathroom
- 3 Bathrooms
- Dual Vanity Sinks in Primary Bathroom
- Bathtub With Separate Shower Stall
Laundry
- Laundry in unit
- Washer and Dryer Hookup
Accessible Home Design
- No Interior Steps
Outdoor Features
- Covered patio or porch
- Outdoor Fireplace
- Built-In Barbecue
- Playground
Schools
- Lone Mountain Elementary School
- Sonoran Trails Middle School
- Cactus Shadows High School
Utilities
- Refrigerated Cooling System
- Zoned Heating
- Heating System Uses Natural Gas
- Water Filtration System
- High Speed Internet
- Cable TV Available
Listing and Financial Details
- Tax Lot 23
- Assessor Parcel Number 211-37-181
Community Details
Overview
- Property has a Home Owners Association
- Aam/Llc Association, Phone Number (602) 906-4940
- Built by Richmond American
- 52Nd Street & Lone Mountain Subdivision
Security
- Gated Community
Ownership History
Purchase Details
Home Financials for this Owner
Home Financials are based on the most recent Mortgage that was taken out on this home.Purchase Details
Home Financials for this Owner
Home Financials are based on the most recent Mortgage that was taken out on this home.Purchase Details
Home Financials for this Owner
Home Financials are based on the most recent Mortgage that was taken out on this home.Purchase Details
Similar Homes in Cave Creek, AZ
Home Values in the Area
Average Home Value in this Area
Purchase History
| Date | Type | Sale Price | Title Company |
|---|---|---|---|
| Warranty Deed | $879,000 | Magnus Title Agency | |
| Warranty Deed | $471,000 | Chicago Title Agency Inc | |
| Warranty Deed | $308,000 | Old Republic Title Agency | |
| Warranty Deed | $269,106 | Fidelity National Title |
Mortgage History
| Date | Status | Loan Amount | Loan Type |
|---|---|---|---|
| Open | $499,000 | New Conventional | |
| Previous Owner | $570,000 | New Conventional | |
| Previous Owner | $107,000 | Credit Line Revolving | |
| Previous Owner | $447,450 | New Conventional | |
| Previous Owner | $40,000 | Credit Line Revolving | |
| Previous Owner | $275,000 | Unknown | |
| Previous Owner | $246,400 | New Conventional |
Property History
| Date | Event | Price | Change | Sq Ft Price |
|---|---|---|---|---|
| 07/07/2025 07/07/25 | Sold | $879,000 | 0.0% | $286 / Sq Ft |
| 06/03/2025 06/03/25 | Pending | -- | -- | -- |
| 05/16/2025 05/16/25 | Price Changed | $879,000 | -5.4% | $286 / Sq Ft |
| 05/01/2025 05/01/25 | Price Changed | $929,000 | -2.1% | $302 / Sq Ft |
| 03/18/2025 03/18/25 | For Sale | $949,000 | +101.5% | $308 / Sq Ft |
| 05/10/2018 05/10/18 | Sold | $471,000 | -2.9% | $150 / Sq Ft |
| 03/05/2018 03/05/18 | Price Changed | $485,000 | -1.0% | $154 / Sq Ft |
| 02/26/2018 02/26/18 | Price Changed | $490,000 | -1.8% | $156 / Sq Ft |
| 01/25/2018 01/25/18 | For Sale | $499,000 | -- | $158 / Sq Ft |
Tax History Compared to Growth
Tax History
| Year | Tax Paid | Tax Assessment Tax Assessment Total Assessment is a certain percentage of the fair market value that is determined by local assessors to be the total taxable value of land and additions on the property. | Land | Improvement |
|---|---|---|---|---|
| 2025 | $2,843 | $49,343 | -- | -- |
| 2024 | $2,725 | $46,994 | -- | -- |
| 2023 | $2,725 | $66,920 | $13,380 | $53,540 |
| 2022 | $2,650 | $46,280 | $9,250 | $37,030 |
| 2021 | $2,824 | $43,810 | $8,760 | $35,050 |
| 2020 | $2,759 | $40,710 | $8,140 | $32,570 |
| 2019 | $2,661 | $39,530 | $7,900 | $31,630 |
| 2018 | $2,557 | $38,270 | $7,650 | $30,620 |
| 2017 | $2,463 | $36,920 | $7,380 | $29,540 |
| 2016 | $2,422 | $36,150 | $7,230 | $28,920 |
| 2015 | $2,190 | $34,020 | $6,800 | $27,220 |
Agents Affiliated with this Home
-
Art Valenzuela

Seller's Agent in 2025
Art Valenzuela
Russ Lyon Sotheby's International Realty
(602) 980-2473
1 in this area
29 Total Sales
-
Gina Wilkerson
G
Buyer's Agent in 2025
Gina Wilkerson
Real Broker
(480) 685-2760
1 in this area
13 Total Sales
-
Bridget Brennan

Seller's Agent in 2018
Bridget Brennan
Realty One Group
(602) 451-0674
1 in this area
74 Total Sales
Map
Source: Arizona Regional Multiple Listing Service (ARMLS)
MLS Number: 5713795
APN: 211-37-181
- 5318 E Gloria Ln
- 5336 E Gloria Ln
- 31320 N 54th Place
- 5415 E Chaparosa Way
- 5533 E Lone Mountain Rd
- 5332 E Thunder Hawk Rd
- 5506 E Calle de Las Estrellas
- 30920 N Sunrise Ranch Rd
- 5209 E Sierra Sunset Trail
- 31048 N 56th St
- 5077 E Lonesome Trail
- 5090 E Sleepy Ranch Rd
- 5401 E Lonesome Trail
- 4727 E Rancho Caliente Dr Unit 1
- 5141 E Rancho Tierra Dr
- 31055 N 56th St
- 5140 E Desert Forest Trail
- 5537 E Dusty Wren Dr
- 4706 E Rancho Caliente Dr
- 5237 E Montgomery Rd
