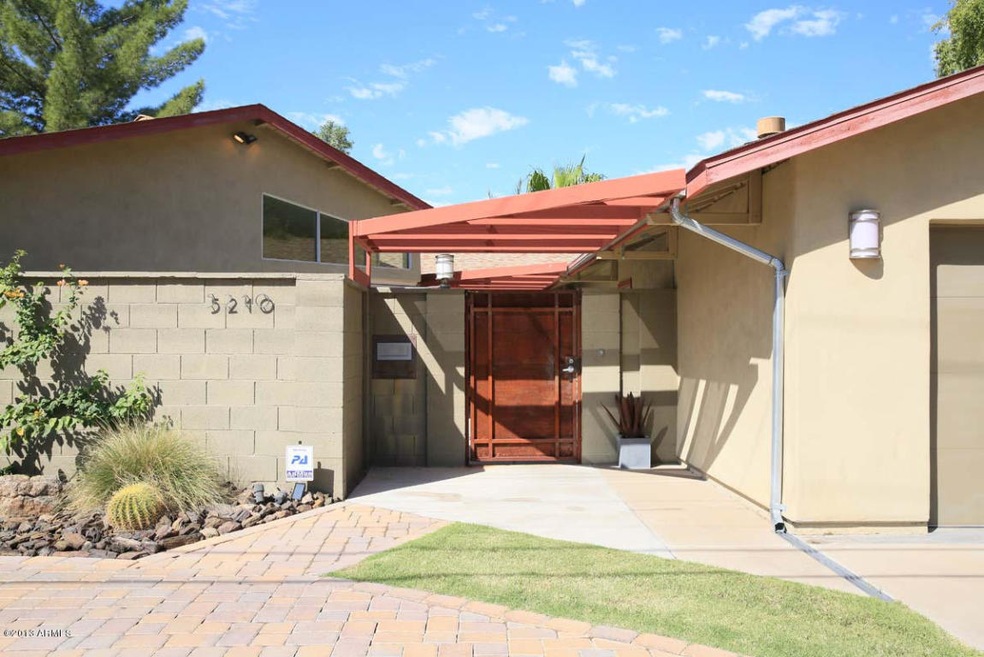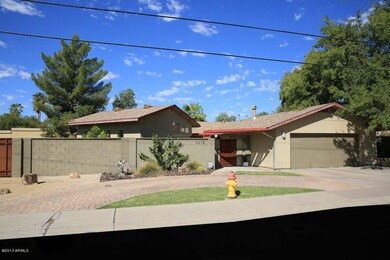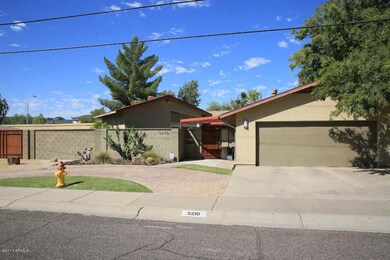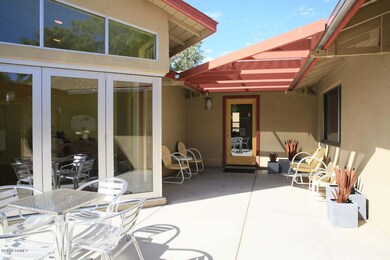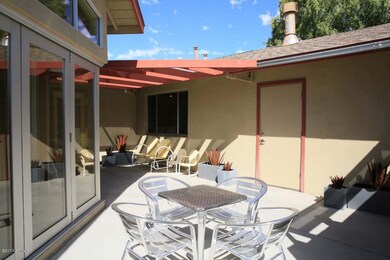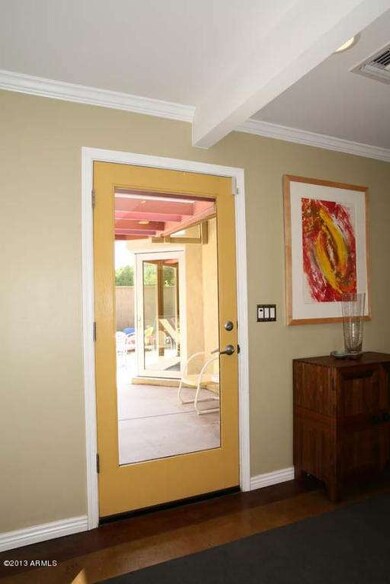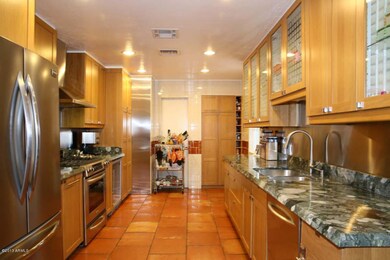
5210 N 18th St Phoenix, AZ 85016
Camelback East Village NeighborhoodHighlights
- Transportation Service
- RV Gated
- Vaulted Ceiling
- Phoenix Coding Academy Rated A
- Contemporary Architecture
- 1 Fireplace
About This Home
As of October 2013EXTRAORDINARY HOME; BUILT 1955; TOTALLY RE-DONE W/NUMEROUS UPGRADES TO DOUBLE ITS SIZE,ON A FULL DOUBLE LOT; CUSTOM FEATURES LIKE ARCHITECTURAL BUTTRESSES, CROWN MOLDINGS; LIGHTING; HIDDEN OUTLETS GIVE FINISHED LOOK; THIS 4 BEDROOM/3 BATH/2 CAR GARAGE; RV GATE & PARKING; IS AN ENTERTAINERS DREAM HOME; FROM THE FRONT GATE COMPOUND,TO THE FAMILY ROOM WITH THE FOLDING GLASS DOORS CREATING OUTSIDE LIVING INSIDE; PLUS NEW KITCHEN STAINLESS STEEL APPLIANCES & BATHS; THERE IS NOTHING MISSING HERE; PICTURES TELL THE STORY; UPGRADES ARE LISTED; FROM ROOF TO FLOORING AND EVERYTHING IN BETWEEN; INCLUDING HVAC; DUAL PANE LOW EGLASS; WIRELESS SECURITY SYSTEM; NEW ROOF; DEDICATED HOT WATER TANK IN MASTER BATH; ALL YARDS ON SPRINKLER SYSTEMS; AND PLAY YARDS HAVE ARTIFICIAL TURF; BILTMORE/FASHIONPARK AREA
Last Agent to Sell the Property
RE/MAX Fine Properties License #SA529926000 Listed on: 09/21/2013

Home Details
Home Type
- Single Family
Est. Annual Taxes
- $3,664
Year Built
- Built in 1955
Lot Details
- 10,555 Sq Ft Lot
- Block Wall Fence
- Artificial Turf
- Grass Covered Lot
Parking
- 2 Car Garage
- 4 Open Parking Spaces
- Garage Door Opener
- RV Gated
Home Design
- Contemporary Architecture
- Wood Frame Construction
- Composition Roof
- Block Exterior
- Stucco
Interior Spaces
- 3,036 Sq Ft Home
- 1-Story Property
- Vaulted Ceiling
- Ceiling Fan
- 1 Fireplace
- Double Pane Windows
- Low Emissivity Windows
- Solar Screens
- Security System Owned
- Granite Countertops
Flooring
- Carpet
- Laminate
- Concrete
- Tile
Bedrooms and Bathrooms
- 4 Bedrooms
- Remodeled Bathroom
- Primary Bathroom is a Full Bathroom
- 3 Bathrooms
- Bathtub With Separate Shower Stall
- Solar Tube
Outdoor Features
- Covered patio or porch
- Outdoor Storage
- Playground
Location
- Property is near a bus stop
Schools
- Madison Rose Lane Elementary School
- Madison #1 Middle School
- Central High School
Utilities
- Refrigerated Cooling System
- Zoned Heating
- Heating System Uses Natural Gas
- High Speed Internet
- Cable TV Available
Listing and Financial Details
- Tax Lot 45
- Assessor Parcel Number 164-55-045
Community Details
Overview
- No Home Owners Association
- Association fees include no fees
- Built by Custom
- Huntcroft Subdivision, Custom Floorplan
Amenities
- Transportation Service
Recreation
- Bike Trail
Ownership History
Purchase Details
Home Financials for this Owner
Home Financials are based on the most recent Mortgage that was taken out on this home.Purchase Details
Home Financials for this Owner
Home Financials are based on the most recent Mortgage that was taken out on this home.Similar Homes in the area
Home Values in the Area
Average Home Value in this Area
Purchase History
| Date | Type | Sale Price | Title Company |
|---|---|---|---|
| Warranty Deed | $402,500 | First American Title Ins Co | |
| Warranty Deed | $132,000 | Ati Title Agency |
Mortgage History
| Date | Status | Loan Amount | Loan Type |
|---|---|---|---|
| Open | $145,000 | New Conventional | |
| Closed | $110,000 | New Conventional | |
| Previous Owner | $161,000 | Unknown | |
| Previous Owner | $132,822 | FHA |
Property History
| Date | Event | Price | Change | Sq Ft Price |
|---|---|---|---|---|
| 08/02/2025 08/02/25 | Pending | -- | -- | -- |
| 07/31/2025 07/31/25 | For Sale | $974,999 | +142.2% | $276 / Sq Ft |
| 10/31/2013 10/31/13 | Sold | $402,500 | -5.3% | $133 / Sq Ft |
| 09/27/2013 09/27/13 | Pending | -- | -- | -- |
| 09/21/2013 09/21/13 | For Sale | $425,000 | -- | $140 / Sq Ft |
Tax History Compared to Growth
Tax History
| Year | Tax Paid | Tax Assessment Tax Assessment Total Assessment is a certain percentage of the fair market value that is determined by local assessors to be the total taxable value of land and additions on the property. | Land | Improvement |
|---|---|---|---|---|
| 2025 | $5,764 | $46,408 | -- | -- |
| 2024 | $5,010 | $44,198 | -- | -- |
| 2023 | $5,010 | $69,280 | $13,850 | $55,430 |
| 2022 | $4,842 | $53,580 | $10,710 | $42,870 |
| 2021 | $4,889 | $52,580 | $10,510 | $42,070 |
| 2020 | $4,804 | $47,410 | $9,480 | $37,930 |
| 2019 | $4,685 | $47,070 | $9,410 | $37,660 |
| 2018 | $4,555 | $41,060 | $8,210 | $32,850 |
| 2017 | $4,313 | $41,330 | $8,260 | $33,070 |
| 2016 | $3,622 | $35,550 | $7,110 | $28,440 |
| 2015 | $3,371 | $32,110 | $6,420 | $25,690 |
Agents Affiliated with this Home
-

Seller's Agent in 2025
Jeremy Lentine
eXp Realty
(480) 427-0165
14 in this area
210 Total Sales
-
S
Seller's Agent in 2013
Susan Hall
RE/MAX
19 Total Sales
-

Buyer's Agent in 2013
John Gluch
eXp Realty
(480) 405-5625
35 in this area
582 Total Sales
Map
Source: Arizona Regional Multiple Listing Service (ARMLS)
MLS Number: 5002637
APN: 164-55-045
- 1701 E Colter St Unit 148
- 1701 E Colter St Unit 218
- 1701 E Colter St Unit 429
- 1701 E Colter St Unit 147
- 1701 E Colter St Unit 443
- 1701 E Colter St Unit 280
- 1701 E Colter St Unit 151
- 1701 E Colter St Unit 226
- 1701 E Colter St Unit 291
- 1701 E Colter St Unit 141
- 1749 E Medlock Dr
- 1807 E Medlock Dr
- 5217 N 18th Place
- 1825 E Medlock Dr
- 5246 N 20th St Unit B1
- 5150 N 20th St Unit 103
- 5314 N Las Casitas Place
- 1630 E Georgia Ave Unit 204
- 1630 E Georgia Ave Unit 208
- 5333 N Las Casitas Place
