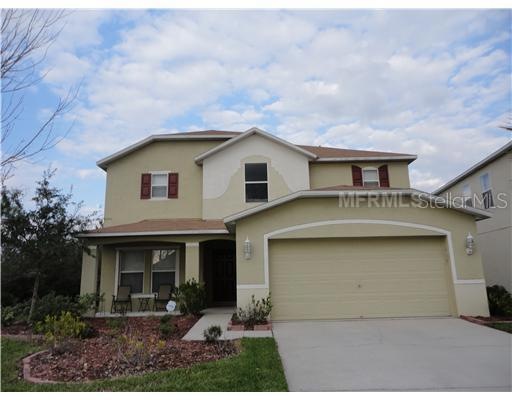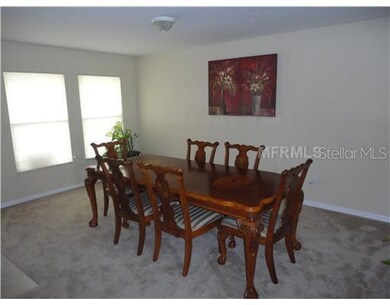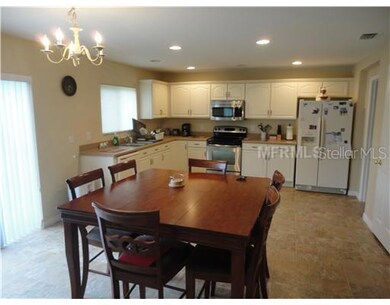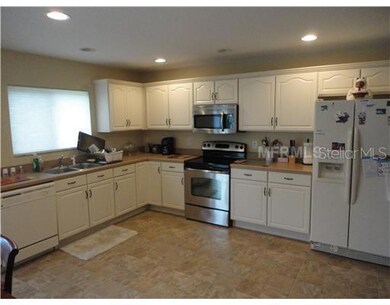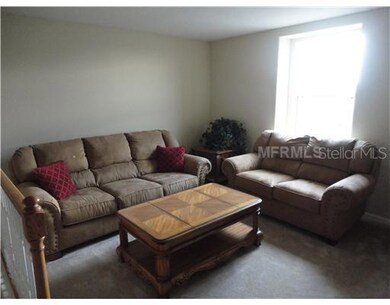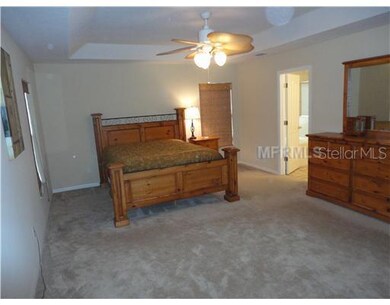
5210 Prairie View Way Wesley Chapel, FL 33545
Estimated Value: $398,000 - $442,000
Highlights
- Cathedral Ceiling
- 2 Car Attached Garage
- Ceramic Tile Flooring
- Community Pool
- Landscaped with Trees
- Sliding Doors
About This Home
As of July 2012Short Sale. Back on Market...Buyer Walked...Spacious and updated two-story home with a master closet to die for! First floor features a bright living area open to the large kitchen. Stainless steel appliances all stay. There's tons of room to put your table in the kitchen, but for moreformal events there is a large dining room with space for table, chairs and buffet. Not into formal dining? This room would also make a great den or office. Half bath on the first floor for the convenience of you and your guests. Upstairs you'll find a bonus room perfect for office, playroom, or family room, plus two secondary bedrooms and a bath. The master suite is also upstairs and features tray ceilings, master bath with separate shower and tub, and yes, a huge master closet complete with exterior window. All of this located on a quiet street with private backyard and conservation view. Community pool and playground but no CDD. Easy to show. Call today!
Last Agent to Sell the Property
FUTURE HOME REALTY INC License #3092194 Listed on: 04/13/2012

Home Details
Home Type
- Single Family
Est. Annual Taxes
- $2,306
Year Built
- Built in 2004
Lot Details
- 5,663 Sq Ft Lot
- Near Conservation Area
- Landscaped with Trees
- Property is zoned MPUD
HOA Fees
- $102 Monthly HOA Fees
Parking
- 2 Car Attached Garage
Home Design
- Slab Foundation
- Shingle Roof
- Block Exterior
- Stucco
Interior Spaces
- 2,375 Sq Ft Home
- Cathedral Ceiling
- Ceiling Fan
- Blinds
- Sliding Doors
- Fire and Smoke Detector
Kitchen
- Range
- Microwave
- Dishwasher
- Disposal
Flooring
- Carpet
- Ceramic Tile
Bedrooms and Bathrooms
- 3 Bedrooms
Laundry
- Dryer
- Washer
Utilities
- Central Heating and Cooling System
- Private Sewer
Listing and Financial Details
- Visit Down Payment Resource Website
- Legal Lot and Block 0290 / 00800
- Assessor Parcel Number 11-26-20-0030-00800-0290
Community Details
Overview
- New River Lakes Villages B2 And D Subdivision
Recreation
- Community Pool
Ownership History
Purchase Details
Home Financials for this Owner
Home Financials are based on the most recent Mortgage that was taken out on this home.Purchase Details
Home Financials for this Owner
Home Financials are based on the most recent Mortgage that was taken out on this home.Purchase Details
Home Financials for this Owner
Home Financials are based on the most recent Mortgage that was taken out on this home.Purchase Details
Home Financials for this Owner
Home Financials are based on the most recent Mortgage that was taken out on this home.Similar Homes in Wesley Chapel, FL
Home Values in the Area
Average Home Value in this Area
Purchase History
| Date | Buyer | Sale Price | Title Company |
|---|---|---|---|
| Miller George Eric | $175,000 | Mti Title Ins Agency Inc | |
| Walensky Mark H | $130,000 | Universal Land Title Llc | |
| Dale Henry | $209,000 | Sunstate Title Agency Inc | |
| Cunat Todd J | $186,383 | First American Title Ins Co |
Mortgage History
| Date | Status | Borrower | Loan Amount |
|---|---|---|---|
| Open | Miller George Eric | $196,288 | |
| Closed | Miller George Eric | $198,921 | |
| Closed | Miller George Eric | $171,830 | |
| Previous Owner | Dale Henry | $209,000 | |
| Previous Owner | Cunat Todd J | $149,105 |
Property History
| Date | Event | Price | Change | Sq Ft Price |
|---|---|---|---|---|
| 06/16/2014 06/16/14 | Off Market | $130,000 | -- | -- |
| 07/30/2012 07/30/12 | Sold | $130,000 | 0.0% | $55 / Sq Ft |
| 07/15/2012 07/15/12 | Pending | -- | -- | -- |
| 04/12/2012 04/12/12 | For Sale | $130,000 | -- | $55 / Sq Ft |
Tax History Compared to Growth
Tax History
| Year | Tax Paid | Tax Assessment Tax Assessment Total Assessment is a certain percentage of the fair market value that is determined by local assessors to be the total taxable value of land and additions on the property. | Land | Improvement |
|---|---|---|---|---|
| 2024 | $3,310 | $224,070 | -- | -- |
| 2023 | $3,183 | $217,550 | $0 | $0 |
| 2022 | $2,855 | $211,220 | $0 | $0 |
| 2021 | $2,798 | $205,070 | $26,214 | $178,856 |
| 2020 | $2,751 | $202,240 | $34,353 | $167,887 |
| 2019 | $2,701 | $197,700 | $0 | $0 |
| 2018 | $2,648 | $194,017 | $0 | $0 |
| 2017 | $2,635 | $193,200 | $0 | $0 |
| 2016 | $2,568 | $186,118 | $34,353 | $151,765 |
| 2015 | $3,032 | $170,335 | $34,353 | $135,982 |
| 2014 | $1,766 | $153,660 | $32,748 | $120,912 |
Agents Affiliated with this Home
-
Scott Wells

Seller's Agent in 2012
Scott Wells
FUTURE HOME REALTY INC
(813) 961-6405
46 Total Sales
Map
Source: Stellar MLS
MLS Number: T2514141
APN: 11-26-20-0030-00800-0290
- 32111 Brookstone Dr
- 32201 Brookstone Dr
- 31935 Brookstone Dr
- 5239 Tummel Ct
- 5108 Suncatcher Dr
- 31747 Loch Aline Dr
- 5334 Tummel Ct
- 5624 Fisher Glen Loop
- 32628 Harmony Oaks Dr
- 5453 Suncatcher Dr
- 4633 White Bay Cir
- 32648 Coldwater Creek Loop
- 5254 Suncatcher Dr
- 32618 Rapids Loop
- 5446 Suncatcher Dr
- 32717 Coldwater Creek Loop
- 32718 Harmony Oaks Dr
- 5236 Treig Ln
- 5337 Treig Ln
- 6224 Timberdale Ave
- 5210 Prairie View Way
- 5206 Prairie View Way
- 5152 Prairie View Way
- 5146 Prairie View Way
- 5209 Prairie View Way
- 5205 Prairie View Way
- 5213 Prairie View Way
- 5149 Prairie View Way
- 5142 Prairie View Way
- 5232 Prairie View Way
- 5145 Prairie View Way
- 5138 Prairie View Way
- 5204 New Savannah Cir
- 5152 New Savannah Cir
- 5141 Prairie View Way
- 5132 Prairie View Way
- 5244 Prairie View Way
- 5146 New Savannah Cir
- 5240 Prairie View Way
- 5250 Prairie View Way
