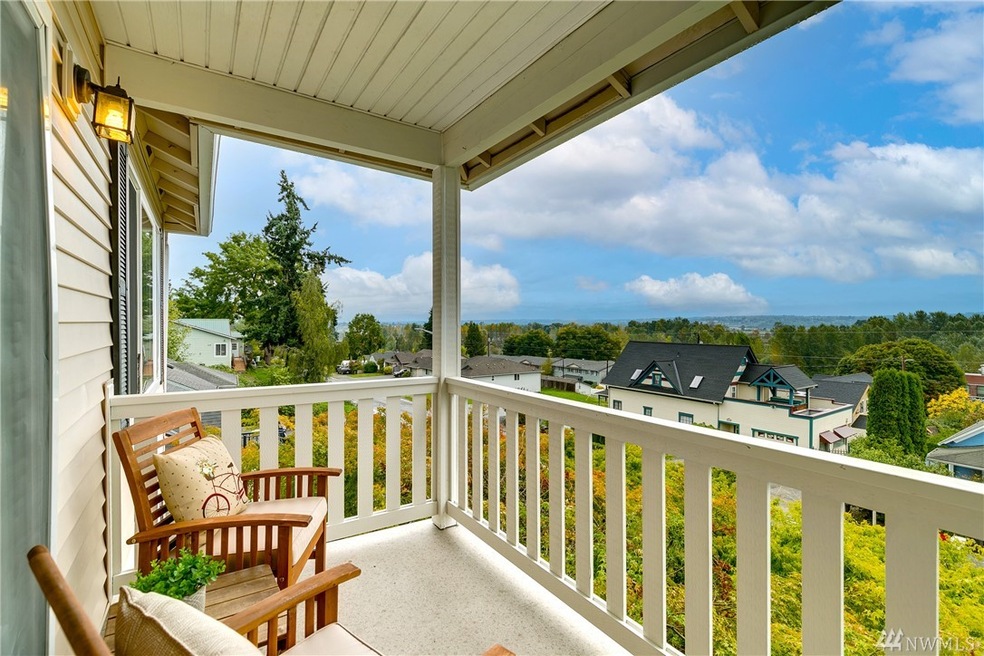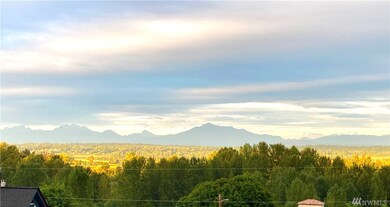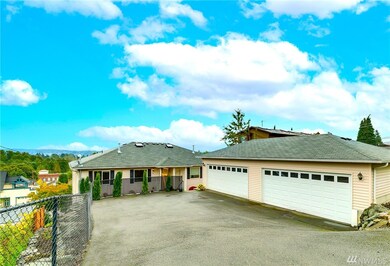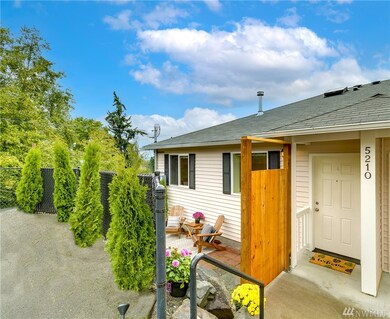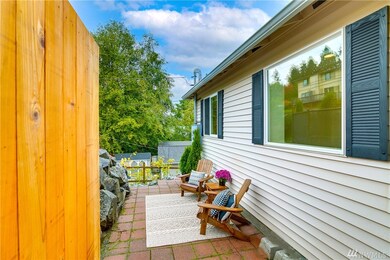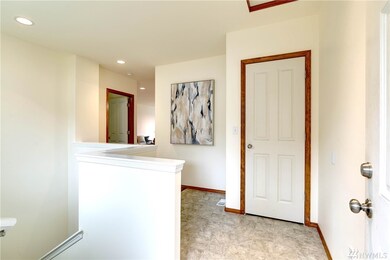
$615,000
- 3 Beds
- 2 Baths
- 1,364 Sq Ft
- 1711 12th St
- Unit A
- Everett, WA
Step in to Discover this beautifully updated 3 bed, 2 bath home in Everett, thoughtfully refreshed for today’s modern living and lifestyle. The kitchen shines with maple cabinets, quartz countertops, under mount sink, and stainless appliances. Enjoy new LVP flooring and carpet throughout, plus freshly updated lavish bathrooms with beautiful vanities and tiled floors. The spacious upstairs primary
Dustin Bruce Ballpark Realty
