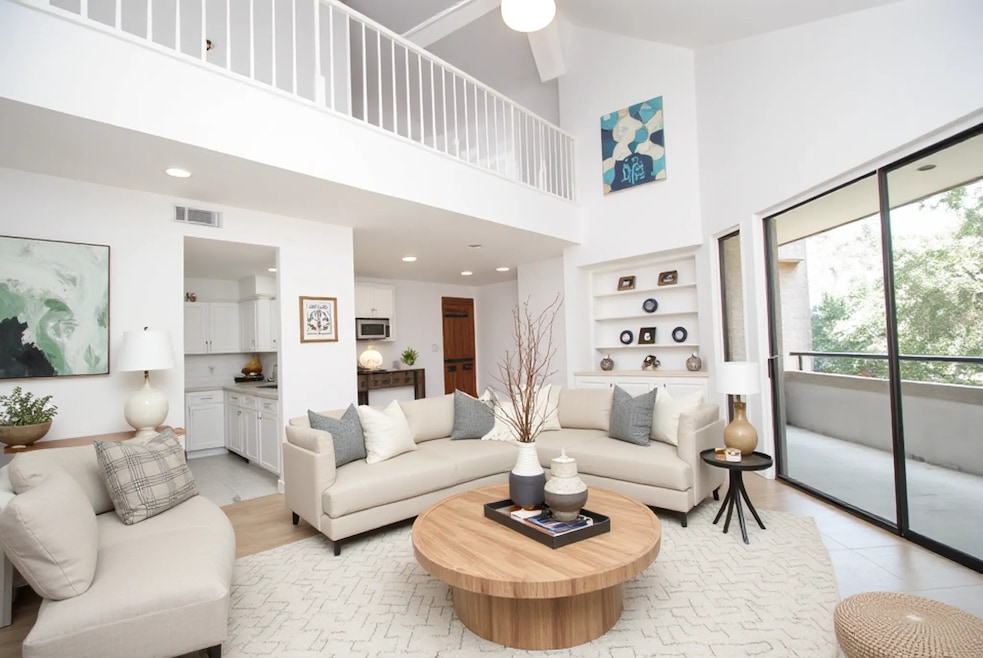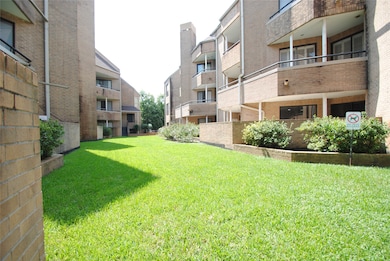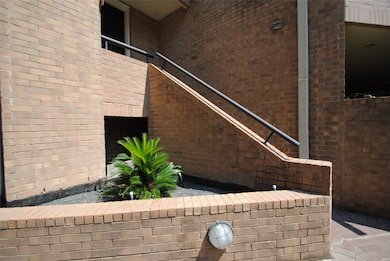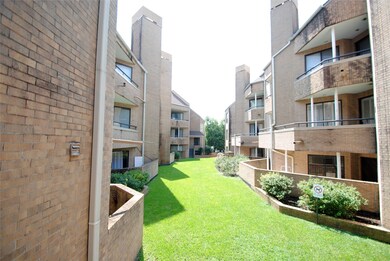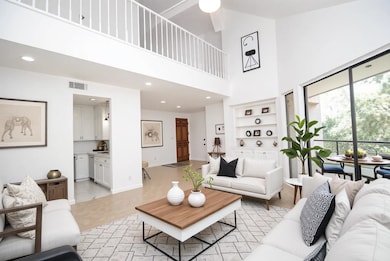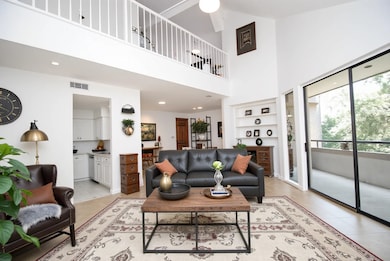5210 Weslayan St Unit 207 Houston, TX 77005
Estimated payment $2,693/month
Total Views
13,259
2
Beds
2
Baths
1,764
Sq Ft
$147
Price per Sq Ft
Highlights
- 111,176 Sq Ft lot
- Views to the East
- High Ceiling
- West University Elementary School Rated A-
- Traditional Architecture
- Game Room
About This Home
A classic Houston condominium in the heart of West University. Views of mature oak trees from the living room and balcony accent the location. With quick and easy access to downtown Houston, the Texas Medical Center, Greenway Plaza, Galleria, Rice University, Rive Village, and all of the amenities in the Museum District, just to name a few, you will spend less time in traffic and more time enjoying life in the city. Spacious living room with high ceiling, upstairs game room, and two bedrooms offer over abundant functionality. Make your appointment to view the property today!
Property Details
Home Type
- Condominium
Est. Annual Taxes
- $5,340
Year Built
- Built in 1983
HOA Fees
- $880 Monthly HOA Fees
Parking
- 2 Car Detached Garage
- Assigned Parking
- Controlled Entrance
Property Views
- Views to the East
- Views to the North
Home Design
- Traditional Architecture
- Brick Exterior Construction
- Pillar, Post or Pier Foundation
- Composition Roof
Interior Spaces
- 1,764 Sq Ft Home
- 2-Story Property
- High Ceiling
- Ceiling Fan
- Wood Burning Fireplace
- Family Room Off Kitchen
- Combination Dining and Living Room
- Game Room
- Utility Room
Kitchen
- Breakfast Bar
- Electric Oven
- Electric Range
- Microwave
- Dishwasher
- Disposal
Flooring
- Laminate
- Tile
Bedrooms and Bathrooms
- 2 Bedrooms
- 2 Full Bathrooms
- Double Vanity
Laundry
- Dryer
- Washer
Schools
- West University Elementary School
- Pershing Middle School
- Lamar High School
Additional Features
- Balcony
- Fenced Yard
- Central Heating and Cooling System
Community Details
Overview
- Association fees include sewer, trash, water
- Creative Management Company Association
- Weslayan Condo Subdivision
Recreation
- Community Pool
Security
- Controlled Access
Map
Create a Home Valuation Report for This Property
The Home Valuation Report is an in-depth analysis detailing your home's value as well as a comparison with similar homes in the area
Home Values in the Area
Average Home Value in this Area
Tax History
| Year | Tax Paid | Tax Assessment Tax Assessment Total Assessment is a certain percentage of the fair market value that is determined by local assessors to be the total taxable value of land and additions on the property. | Land | Improvement |
|---|---|---|---|---|
| 2025 | $5,271 | $255,215 | $48,491 | $206,724 |
| 2024 | $5,271 | $251,897 | $47,860 | $204,037 |
| 2023 | $5,271 | $273,440 | $51,954 | $221,486 |
| 2022 | $5,401 | $245,281 | $46,603 | $198,678 |
| 2021 | $5,717 | $245,281 | $46,603 | $198,678 |
| 2020 | $5,843 | $241,308 | $45,849 | $195,459 |
| 2019 | $6,106 | $241,308 | $45,849 | $195,459 |
| 2018 | $6,526 | $257,900 | $49,001 | $208,899 |
| 2017 | $6,521 | $257,900 | $49,001 | $208,899 |
| 2016 | $6,521 | $257,900 | $49,001 | $208,899 |
| 2015 | $4,190 | $209,499 | $39,805 | $169,694 |
| 2014 | $4,190 | $162,990 | $30,968 | $132,022 |
Source: Public Records
Property History
| Date | Event | Price | List to Sale | Price per Sq Ft |
|---|---|---|---|---|
| 11/12/2025 11/12/25 | Price Changed | $259,000 | -2.3% | $147 / Sq Ft |
| 09/17/2025 09/17/25 | For Sale | $265,000 | -- | $150 / Sq Ft |
Source: Houston Association of REALTORS®
Source: Houston Association of REALTORS®
MLS Number: 97175515
APN: 1153520020019
Nearby Homes
- 4000 Purdue St Unit 118
- 4000 Purdue St Unit 157
- 4004 Childress St
- 5200 Weslayan St Unit 101
- 5210 Weslayan St Unit 303
- 4106 Childress St
- 4041 Drake St Unit 103
- 4041 Drake St Unit 114
- 4041 Drake St Unit 113
- 4041 Drake St Unit 118
- 4041 Drake St Unit 203
- 4041 Law St Unit 401
- 4215 Childress St
- 4220 Law
- 3818 Drake St
- 4215 Law
- 4256 Childress St
- 4303 Childress St
- 4107 Sunset Blvd
- 4311 Childress St
- 5200 Weslayan St Unit 101
- 4000 Purdue St Unit 159
- 4000 Purdue St Unit 161
- 4041 Drake St Unit 120
- 4041 Drake St Unit 113
- 3930 Drake St
- 5102 Academy St Unit 15
- 4041 Law St Unit 404
- 3911 Law Unit B
- 3912 Childress St
- 3914 Childress St
- 4206 Law
- 3810 Law St
- 4303 Childress St
- 4311 Childress St
- 4100 Southwest Fwy
- 4114 Norfolk St
- 3726 Las Palmas St
- 4002 Portsmouth Ave
- 14 Greenway Plaza Unit 23M
