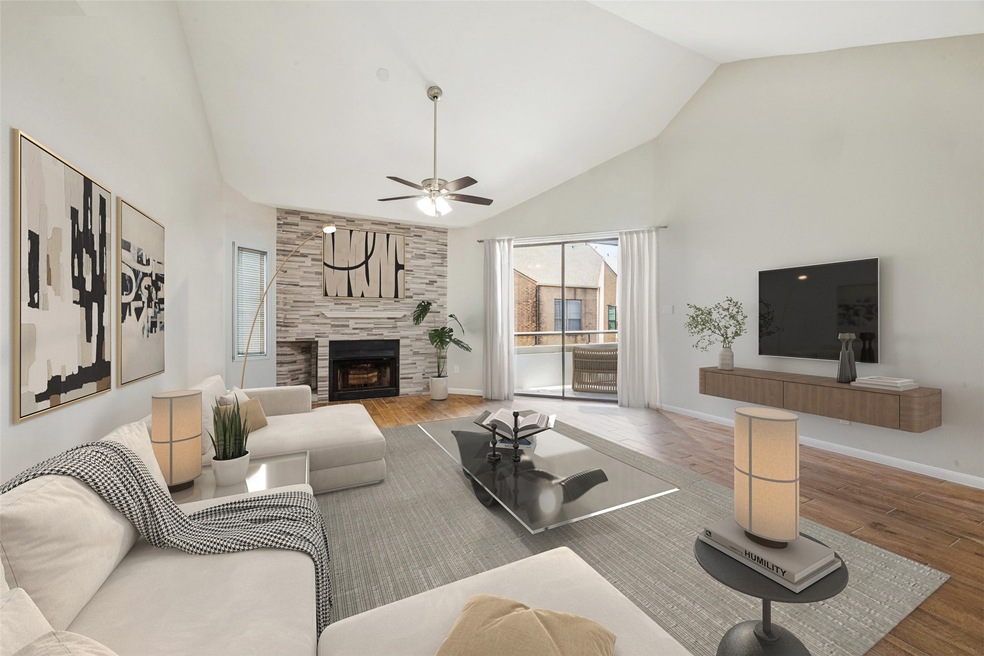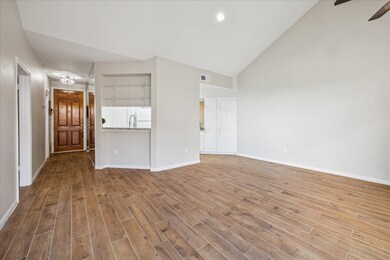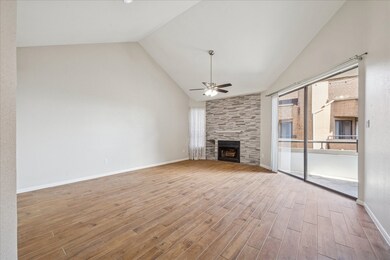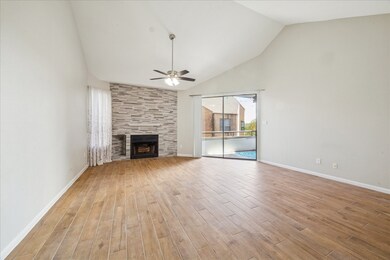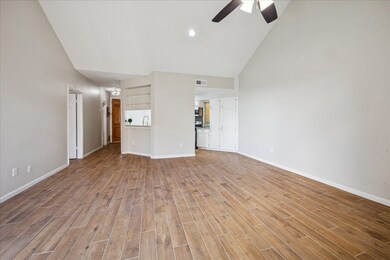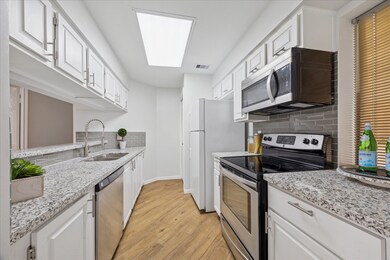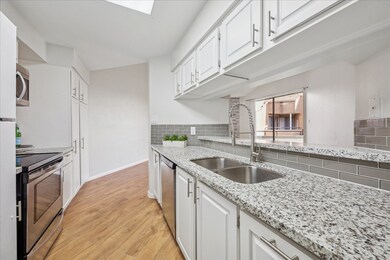5210 Weslayan St Unit 303 Houston, TX 77005
Estimated payment $1,698/month
Highlights
- Gated Community
- 111,176 Sq Ft lot
- Contemporary Architecture
- West University Elementary School Rated A-
- Atrium Room
- Hydromassage or Jetted Bathtub
About This Home
Charming 3rd floor, 1 bedroom unit with vaulted ceiling and has been recently updated. Wood-look tile floors
throughout, recent cabinet paint & Granite countertops in kitchen and marble in bath, recently refinished jetted tub, 2 closets, designer backsplash in kitchen, breakfast bar, modern stacked stone surround on wood burning
fireplace and private balcony. Very quiet complex with many long-term neighbors. Sparkling pool was just redone including all new pool furniture, complete roof replacement for the entire community (October 2025) well-kept grounds, assigned underground secure parking. Amazing centralized location with easy access to 59. Very close proximity to several grocery stores, Barnes & Noble and many restaurants and shops.
Listing Agent
Compass RE Texas, LLC - Houston License #0655089 Listed on: 11/16/2025

Property Details
Home Type
- Condominium
Est. Annual Taxes
- $3,114
Year Built
- Built in 1983
HOA Fees
- $410 Monthly HOA Fees
Home Design
- Contemporary Architecture
- Brick Exterior Construction
- Slab Foundation
- Composition Roof
Interior Spaces
- 822 Sq Ft Home
- 1-Story Property
- Crown Molding
- High Ceiling
- Ceiling Fan
- Wood Burning Fireplace
- Window Treatments
- French Doors
- Combination Dining and Living Room
- Atrium Room
- Utility Room
- Tile Flooring
- Security Gate
Kitchen
- Breakfast Bar
- Electric Oven
- Electric Cooktop
- Microwave
- Dishwasher
- Granite Countertops
- Disposal
Bedrooms and Bathrooms
- 1 Bedroom
- 1 Full Bathroom
- Single Vanity
- Hydromassage or Jetted Bathtub
- Bathtub with Shower
Laundry
- Laundry in Utility Room
- Stacked Washer and Dryer
Parking
- Attached Garage
- Garage Door Opener
- Electric Gate
- Additional Parking
- Controlled Entrance
Schools
- West University Elementary School
- Pershing Middle School
- Lamar High School
Utilities
- Central Heating and Cooling System
- Programmable Thermostat
Additional Features
- Energy-Efficient Thermostat
- Balcony
Community Details
Overview
- Association fees include common areas, cable TV, insurance, ground maintenance, maintenance structure, recreation facilities, sewer, trash, water
- Creative Management Association
- Weslayan Condo Subdivision
Amenities
- Laundry Facilities
Recreation
- Community Pool
Pet Policy
- The building has rules on how big a pet can be within a unit
Security
- Controlled Access
- Gated Community
- Fire and Smoke Detector
Map
Home Values in the Area
Average Home Value in this Area
Tax History
| Year | Tax Paid | Tax Assessment Tax Assessment Total Assessment is a certain percentage of the fair market value that is determined by local assessors to be the total taxable value of land and additions on the property. | Land | Improvement |
|---|---|---|---|---|
| 2025 | $3,114 | $150,799 | $28,652 | $122,147 |
| 2024 | $3,114 | $148,840 | $28,280 | $120,560 |
| 2023 | $3,114 | $164,309 | $31,219 | $133,090 |
| 2022 | $3,250 | $147,587 | $28,042 | $119,545 |
| 2021 | $3,440 | $147,587 | $28,042 | $119,545 |
| 2020 | $3,517 | $145,254 | $27,598 | $117,656 |
| 2019 | $3,676 | $145,254 | $27,598 | $117,656 |
| 2018 | $2,856 | $155,223 | $29,492 | $125,731 |
| 2017 | $3,925 | $155,223 | $29,492 | $125,731 |
| 2016 | $3,925 | $155,223 | $29,492 | $125,731 |
| 2015 | $2,522 | $126,063 | $23,952 | $102,111 |
| 2014 | $2,522 | $98,121 | $18,643 | $79,478 |
Property History
| Date | Event | Price | List to Sale | Price per Sq Ft | Prior Sale |
|---|---|---|---|---|---|
| 11/16/2025 11/16/25 | For Sale | $195,000 | 0.0% | $237 / Sq Ft | |
| 01/13/2023 01/13/23 | Rented | $1,650 | 0.0% | -- | |
| 01/13/2023 01/13/23 | For Rent | $1,650 | 0.0% | -- | |
| 12/30/2021 12/30/21 | Off Market | -- | -- | -- | |
| 01/04/2019 01/04/19 | Sold | -- | -- | -- | View Prior Sale |
| 12/05/2018 12/05/18 | Pending | -- | -- | -- | |
| 10/23/2018 10/23/18 | For Sale | $144,900 | -- | $176 / Sq Ft |
Purchase History
| Date | Type | Sale Price | Title Company |
|---|---|---|---|
| Vendors Lien | -- | None Available | |
| Vendors Lien | -- | Texas American Title Co |
Mortgage History
| Date | Status | Loan Amount | Loan Type |
|---|---|---|---|
| Open | $114,800 | New Conventional | |
| Previous Owner | $102,800 | New Conventional |
Source: Houston Association of REALTORS®
MLS Number: 87643224
APN: 1153520020026
- 4000 Purdue St Unit 118
- 4000 Purdue St Unit 157
- 4004 Childress St
- 5200 Weslayan St Unit 101
- 5210 Weslayan St Unit 207
- 4106 Childress St
- 4041 Drake St Unit 103
- 4041 Drake St Unit 114
- 4041 Drake St Unit 113
- 4041 Drake St Unit 118
- 4041 Drake St Unit 203
- 4041 Law St Unit 401
- 4216 Childress St Unit B
- 4215 Childress St
- 4220 Law
- 3818 Drake St
- 4215 Law
- 4256 Childress St
- 4303 Childress St
- 4107 Sunset Blvd
- 5200 Weslayan St Unit 101
- 4000 Purdue St Unit 159
- 4000 Purdue St Unit 161
- 4041 Drake St Unit 120
- 4041 Drake St Unit 113
- 3930 Drake St
- 3911 Law Unit B
- 3912 Childress St
- 3914 Childress St
- 4206 Law
- 3810 Law St
- 4303 Childress St
- 4311 Childress St
- 4100 Southwest Fwy
- 4114 Norfolk St
- 3726 Las Palmas St
- 4002 Portsmouth Ave
- 14 Greenway Plaza Unit 23M
- 14 Greenway Plaza Unit 15L
- 14 Greenway Plaza Unit 13P
