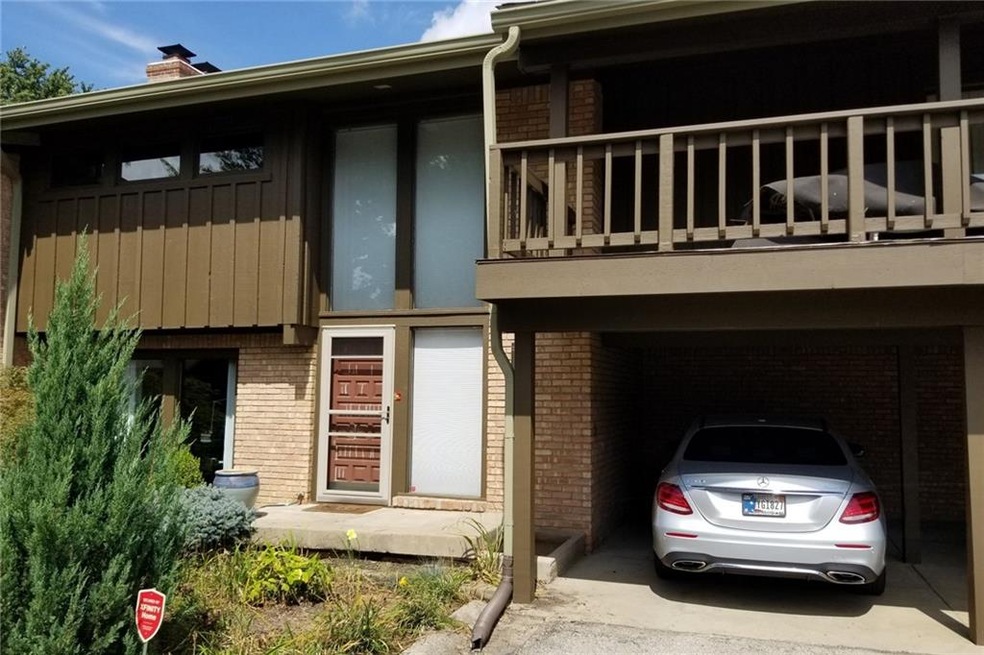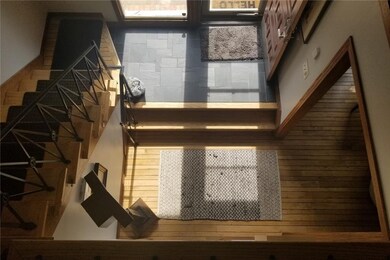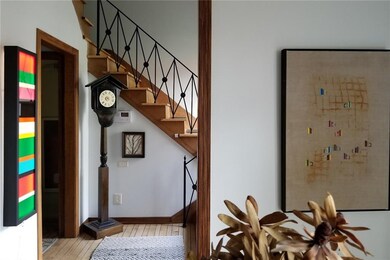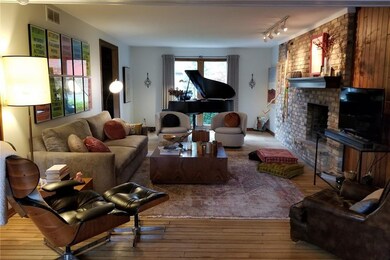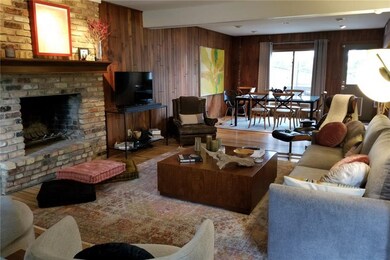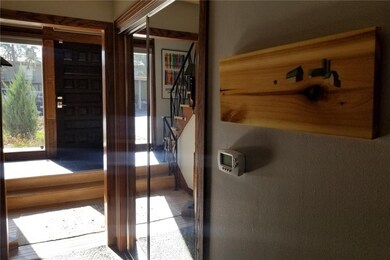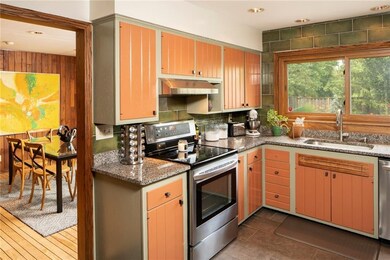
5211 Brief Run Indianapolis, IN 46226
Devon NeighborhoodHighlights
- Midcentury Modern Architecture
- Living Room with Fireplace
- Wood Flooring
- Clearwater Elementary School Rated A-
- Vaulted Ceiling
- Formal Dining Room
About This Home
As of April 2022Listed and Sold. Office Exclusive Listing.
Last Agent to Sell the Property
CENTURY 21 Scheetz License #RB14050033 Listed on: 07/06/2021

Property Details
Home Type
- Condominium
Est. Annual Taxes
- $1,926
Year Built
- Built in 1966
HOA Fees
- $412 Monthly HOA Fees
Parking
- 2 Car Garage
- Driveway
Home Design
- Midcentury Modern Architecture
- Block Foundation
Interior Spaces
- 2-Story Property
- Vaulted Ceiling
- Living Room with Fireplace
- 2 Fireplaces
- Formal Dining Room
- Wood Flooring
- Finished Basement
Kitchen
- Electric Oven
- Range Hood
- Dishwasher
- Disposal
Bedrooms and Bathrooms
- 3 Bedrooms
Home Security
Utilities
- Forced Air Heating and Cooling System
- Heating System Uses Gas
- Gas Water Heater
Additional Features
- Patio
- Back Yard Fenced
Listing and Financial Details
- Assessor Parcel Number 490709114028000800
Community Details
Overview
- Association fees include home owners, insurance, lawncare, maintenance structure, maintenance, management, snow removal
- Ladywood Subdivision
- Property managed by Vicki Fleming
Security
- Fire and Smoke Detector
Ownership History
Purchase Details
Home Financials for this Owner
Home Financials are based on the most recent Mortgage that was taken out on this home.Purchase Details
Home Financials for this Owner
Home Financials are based on the most recent Mortgage that was taken out on this home.Purchase Details
Home Financials for this Owner
Home Financials are based on the most recent Mortgage that was taken out on this home.Purchase Details
Home Financials for this Owner
Home Financials are based on the most recent Mortgage that was taken out on this home.Purchase Details
Home Financials for this Owner
Home Financials are based on the most recent Mortgage that was taken out on this home.Purchase Details
Purchase Details
Purchase Details
Purchase Details
Purchase Details
Home Financials for this Owner
Home Financials are based on the most recent Mortgage that was taken out on this home.Similar Homes in Indianapolis, IN
Home Values in the Area
Average Home Value in this Area
Purchase History
| Date | Type | Sale Price | Title Company |
|---|---|---|---|
| Warranty Deed | -- | Dominion Title Services | |
| Warranty Deed | $234,900 | Chicago Title | |
| Warranty Deed | $169,900 | Stewart Title | |
| Warranty Deed | -- | None Available | |
| Deed | $46,000 | -- | |
| Special Warranty Deed | -- | -- | |
| Deed | $144,500 | -- | |
| Sheriffs Deed | -- | -- | |
| Deed | $144,500 | -- | |
| Quit Claim Deed | -- | None Available |
Mortgage History
| Date | Status | Loan Amount | Loan Type |
|---|---|---|---|
| Open | $182,250 | New Conventional | |
| Previous Owner | $184,900 | New Conventional | |
| Previous Owner | $151,000 | New Conventional | |
| Previous Owner | $152,910 | Adjustable Rate Mortgage/ARM | |
| Previous Owner | $103,500 | New Conventional | |
| Previous Owner | $85,000 | Credit Line Revolving | |
| Previous Owner | $40,000 | Credit Line Revolving | |
| Previous Owner | $25,639 | Credit Line Revolving |
Property History
| Date | Event | Price | Change | Sq Ft Price |
|---|---|---|---|---|
| 04/12/2022 04/12/22 | Sold | $243,000 | 0.0% | $144 / Sq Ft |
| 04/12/2022 04/12/22 | For Sale | $243,000 | +3.4% | $144 / Sq Ft |
| 07/06/2021 07/06/21 | Sold | $234,900 | 0.0% | $93 / Sq Ft |
| 07/06/2021 07/06/21 | For Sale | $234,900 | +38.3% | $93 / Sq Ft |
| 06/28/2018 06/28/18 | Sold | $169,900 | 0.0% | $67 / Sq Ft |
| 06/05/2018 06/05/18 | Price Changed | $169,900 | -2.9% | $67 / Sq Ft |
| 05/29/2018 05/29/18 | Pending | -- | -- | -- |
| 05/29/2018 05/29/18 | For Sale | $175,000 | +280.4% | $69 / Sq Ft |
| 06/20/2013 06/20/13 | Sold | $46,000 | 0.0% | $18 / Sq Ft |
| 05/28/2013 05/28/13 | Pending | -- | -- | -- |
| 05/09/2013 05/09/13 | For Sale | $46,000 | -- | $18 / Sq Ft |
Tax History Compared to Growth
Tax History
| Year | Tax Paid | Tax Assessment Tax Assessment Total Assessment is a certain percentage of the fair market value that is determined by local assessors to be the total taxable value of land and additions on the property. | Land | Improvement |
|---|---|---|---|---|
| 2024 | $2,664 | $253,400 | $16,000 | $237,400 |
| 2023 | $2,664 | $221,400 | $16,000 | $205,400 |
| 2022 | $2,891 | $221,400 | $16,000 | $205,400 |
| 2021 | $2,215 | $174,100 | $16,000 | $158,100 |
| 2020 | $1,926 | $162,200 | $16,000 | $146,200 |
| 2019 | $1,806 | $162,200 | $16,000 | $146,200 |
| 2018 | $1,797 | $164,100 | $16,000 | $148,100 |
| 2017 | $1,731 | $161,400 | $16,000 | $145,400 |
| 2016 | $1,770 | $170,600 | $16,000 | $154,600 |
| 2014 | $1,574 | $167,100 | $16,000 | $151,100 |
| 2013 | $1,671 | $167,100 | $16,000 | $151,100 |
Agents Affiliated with this Home
-
Non-BLC Member
N
Seller's Agent in 2022
Non-BLC Member
MIBOR REALTOR® Association
-
A
Buyer's Agent in 2022
Annie Royce
Keller Williams Indpls Metro N
-
Jonathan Eriksen

Seller's Agent in 2021
Jonathan Eriksen
CENTURY 21 Scheetz
(317) 590-1869
3 in this area
87 Total Sales
-
I
Buyer's Agent in 2021
IUO Non-BLC Member
Non-BLC Office
-
Joe Shoemaker

Seller's Agent in 2018
Joe Shoemaker
Modern Heartland
(760) 422-9865
8 Total Sales
-
Jenni Ruiz

Seller's Agent in 2013
Jenni Ruiz
J S Ruiz Realty, Inc.
(317) 466-0152
301 Total Sales
Map
Source: MIBOR Broker Listing Cooperative®
MLS Number: 21797740
APN: 49-07-09-114-028.000-800
- 5314 Thicket Hill Ln Unit 261
- 5333 Thicket Hill Ln
- 5240 Windridge Dr
- 5303 Windridge Dr Unit 172
- 5326 White Marsh Ln
- 4775 E 56th St
- 5060 Staughton Dr
- 5657 E Fall Creek Pkwy Dr N
- 4308 Greenway Dr
- 4609 Andover Rd
- 5205 Staughton Dr
- 5329 Radnor Rd
- 4720 Kessler View Dr
- 4434 E 46th St
- 5302 E 46th St
- 5525 Roxbury Terrace
- 5677 Brownstone Dr
- 5674 Brownstone Dr
- 5744 Spruce Knoll Ct
- 5625 Winston Dr
