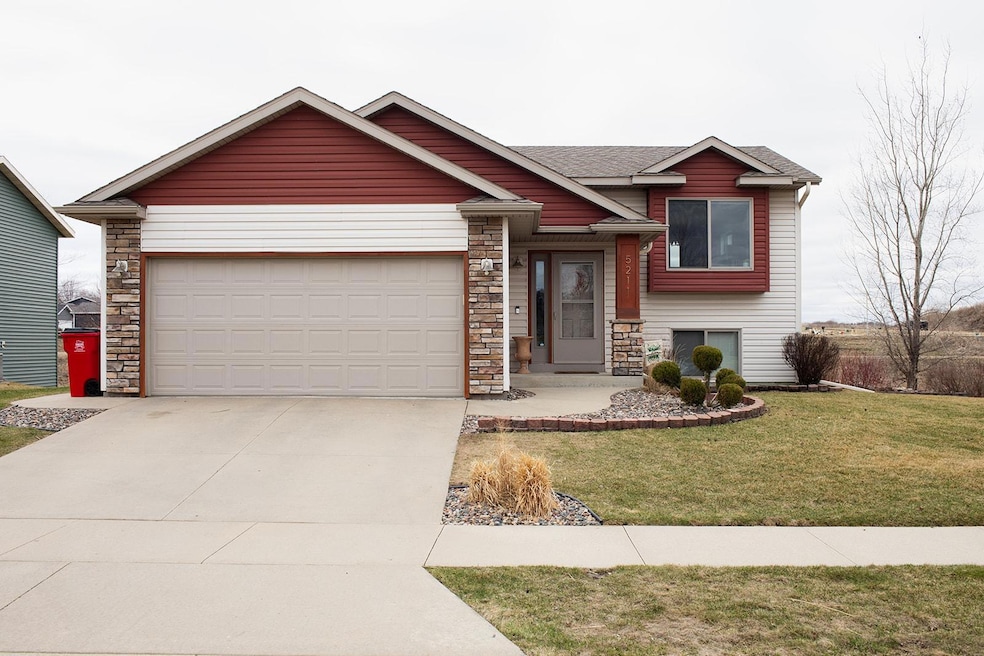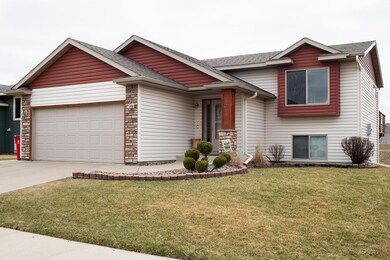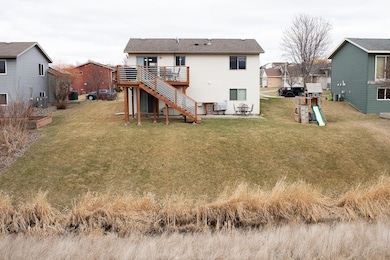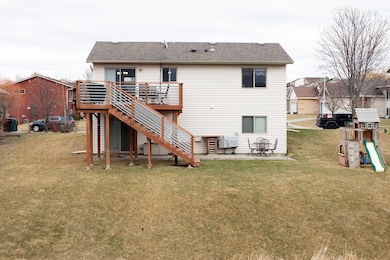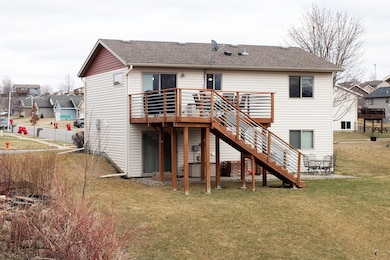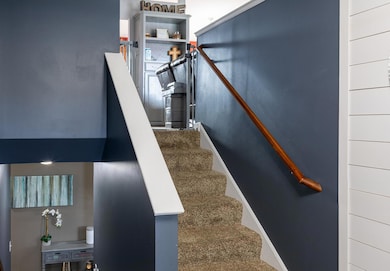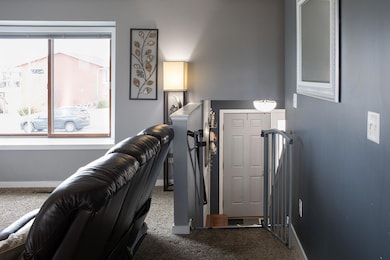
5211 Castleview Dr NW Rochester, MN 55901
4
Beds
2
Baths
1,936
Sq Ft
8,276
Sq Ft Lot
Highlights
- Deck
- No HOA
- Living Room
- Main Floor Primary Bedroom
- 2 Car Attached Garage
- Forced Air Heating and Cooling System
About This Home
As of May 2025Beautiful updated 4-bedroom split. Great open backyard with country views. Deck with galvanized metal rods. Kitchen features stainless appliances. New lighting and tiled backsplash. Paved patio on walkout lower level. Wet bar with sink in lower level.
Home Details
Home Type
- Single Family
Est. Annual Taxes
- $3,864
Year Built
- Built in 2008
Lot Details
- 8,276 Sq Ft Lot
- Lot Dimensions are 66x125
- Irregular Lot
Parking
- 2 Car Attached Garage
Home Design
- Bi-Level Home
- Wood Foundation
Interior Spaces
- Electric Fireplace
- Family Room
- Living Room
- Combination Kitchen and Dining Room
- Dryer
Kitchen
- <<builtInOvenToken>>
- Range<<rangeHoodToken>>
- <<microwave>>
- Dishwasher
- Disposal
Bedrooms and Bathrooms
- 4 Bedrooms
- Primary Bedroom on Main
- 2 Full Bathrooms
Outdoor Features
- Deck
Schools
- George Gibbs Elementary School
Utilities
- Forced Air Heating and Cooling System
- Cable TV Available
Community Details
- No Home Owners Association
- Kingsbury Hills 6Th Subdivision
Listing and Financial Details
- Assessor Parcel Number 741822073364
Ownership History
Date
Name
Owned For
Owner Type
Purchase Details
Closed on
Mar 17, 2017
Sold by
Putratz Nicole
Bought by
Nelson Andrew and Mierau Mariah
Home Financials for this Owner
Home Financials are based on the most recent Mortgage that was taken out on this home.
Original Mortgage
$184,720
Interest Rate
4.15%
Mortgage Type
New Conventional
Purchase Details
Closed on
Jun 12, 2014
Sold by
Olson Shanda
Bought by
Putratz Nathan and Putratz Nicole
Home Financials for this Owner
Home Financials are based on the most recent Mortgage that was taken out on this home.
Original Mortgage
$175,752
Interest Rate
4.5%
Mortgage Type
FHA
Purchase Details
Closed on
Sep 30, 2008
Sold by
Joel Bigelow & Son Enterprises Inc
Bought by
Olson Shanda
Home Financials for this Owner
Home Financials are based on the most recent Mortgage that was taken out on this home.
Original Mortgage
$149,190
Interest Rate
6.57%
Mortgage Type
FHA
Similar Homes in Rochester, MN
Create a Home Valuation Report for This Property
The Home Valuation Report is an in-depth analysis detailing your home's value as well as a comparison with similar homes in the area
Home Values in the Area
Average Home Value in this Area
Purchase History
| Date | Type | Sale Price | Title Company |
|---|---|---|---|
| Warranty Deed | $230,900 | None Available | |
| Warranty Deed | $179,000 | Rochester Title | |
| Warranty Deed | $150,000 | Olmsted Title |
Source: Public Records
Mortgage History
| Date | Status | Loan Amount | Loan Type |
|---|---|---|---|
| Open | $168,000 | New Conventional | |
| Closed | $184,720 | New Conventional | |
| Previous Owner | $176,858 | FHA | |
| Previous Owner | $175,752 | FHA | |
| Previous Owner | $31,937 | FHA | |
| Previous Owner | $153,761 | FHA | |
| Previous Owner | $149,190 | FHA |
Source: Public Records
Property History
| Date | Event | Price | Change | Sq Ft Price |
|---|---|---|---|---|
| 07/10/2025 07/10/25 | For Rent | $2,400 | 0.0% | -- |
| 07/03/2025 07/03/25 | Off Market | $2,400 | -- | -- |
| 05/28/2025 05/28/25 | For Rent | $2,400 | 0.0% | -- |
| 05/27/2025 05/27/25 | Sold | $350,000 | -2.8% | $181 / Sq Ft |
| 05/06/2025 05/06/25 | Pending | -- | -- | -- |
| 04/28/2025 04/28/25 | Price Changed | $360,000 | -2.7% | $186 / Sq Ft |
| 04/09/2025 04/09/25 | For Sale | $370,000 | -- | $191 / Sq Ft |
Source: NorthstarMLS
Tax History Compared to Growth
Tax History
| Year | Tax Paid | Tax Assessment Tax Assessment Total Assessment is a certain percentage of the fair market value that is determined by local assessors to be the total taxable value of land and additions on the property. | Land | Improvement |
|---|---|---|---|---|
| 2023 | $3,864 | $314,500 | $60,000 | $254,500 |
| 2022 | $3,086 | $280,900 | $40,000 | $240,900 |
| 2021 | $3,024 | $237,900 | $40,000 | $197,900 |
| 2020 | $3,074 | $233,400 | $40,000 | $193,400 |
| 2019 | $2,796 | $228,300 | $40,000 | $188,300 |
| 2018 | $2,401 | $211,000 | $40,000 | $171,000 |
| 2017 | $2,166 | $199,600 | $40,000 | $159,600 |
| 2016 | $1,910 | $144,800 | $34,700 | $110,100 |
| 2015 | $1,677 | $124,600 | $33,600 | $91,000 |
| 2014 | $1,792 | $124,600 | $33,600 | $91,000 |
| 2012 | -- | $127,700 | $33,761 | $93,939 |
Source: Public Records
Agents Affiliated with this Home
-
James Miller
J
Seller's Agent in 2025
James Miller
Edina Realty, Inc.
(507) 259-6633
31 Total Sales
-
Kyle Swanson

Buyer's Agent in 2025
Kyle Swanson
eXp Realty
(507) 226-4430
255 Total Sales
Map
Source: NorthstarMLS
MLS Number: 6696951
APN: 74.18.22.073364
Nearby Homes
- 5329 Castleview Dr NW
- 5980 Belfry Ln NW
- 6118 51st St NW
- 5386 King Arthur Dr NW
- 5368 King Arthur Dr NW
- 5350 King Arthur Dr NW
- 5094 King Arthur Dr NW
- 5072 Cannon Ln NW
- 5219 56th Ave NW
- 4938 Bishop Ln NW
- 5698 King Arthur Rd NW
- 5687 Prosper Ave NW
- 5425 Queens Dr NW
- 5419 Queens Dr NW
- 5413 Queens Dr NW
- 5395 King Arthur Ln NW
- 5413 King Arthur Ln NW
- 5431 King Arthur Ln NW
- 5449 King Arthur Ln NW
- 5461 King Arthur Ln NW
