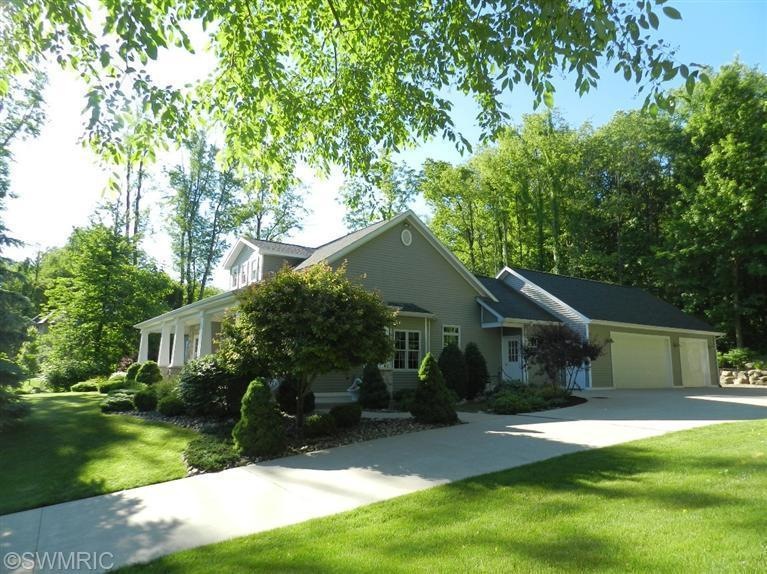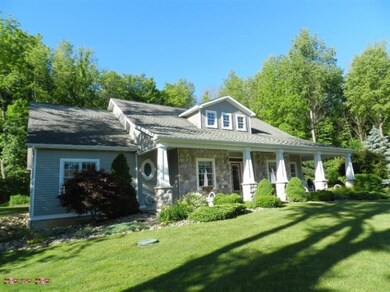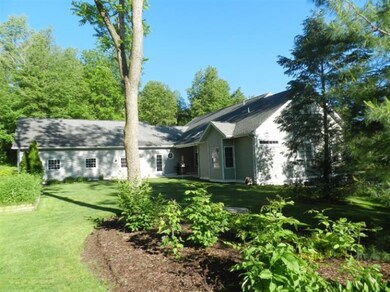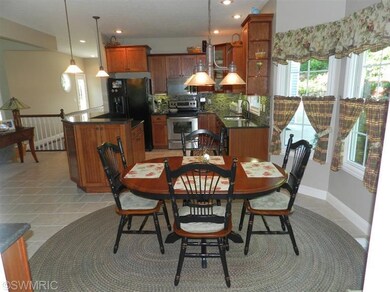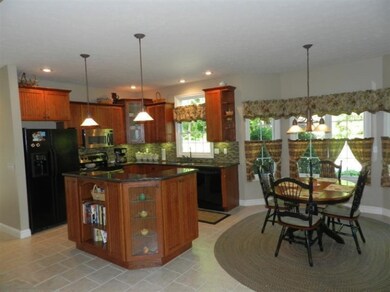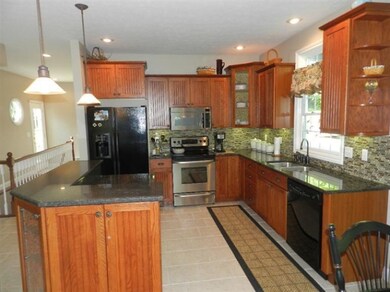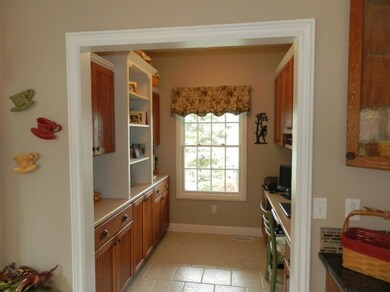
5211 Forest River Way Kalamazoo, MI 49009
Estimated Value: $419,127 - $579,000
Highlights
- 1.56 Acre Lot
- Wooded Lot
- Mud Room
- Living Room with Fireplace
- Wood Flooring
- No HOA
About This Home
As of July 2014A REAL SHOWPLACE! Over-The-Top QUALITY CONSTRUCTION throughout this over 2100 sq. ft. home that was FEATURED AS A PARADE HOME IN 2002. 3+ car (1029 Sq. Ft.) attached garage with radiant heated flooring and covered front/back porches. This beautiful ranch home is spectacular from the inside/out. The minute you walk into the foyer you will view a wall of windows, fireplace, tray ceiling, formal dining room, and views of the beautiful back yard. This home sits on 1.56 acres. The unique Kitchen has an angled raised snack bar, granite countertops, custom cabinets, all appliances included and separate walk in pantry. There is a flex room off of informal dining area with a built in desk and wall of cabinetry. Separate formal dining room and large main floor laundry. The Master Suite is superb in size including a large bay window, own private master bath including soaking tub, 2 bowl vanity and walk in closets. Lower level incl. garden windows and is ready for someone to finish. Profe
Last Agent to Sell the Property
Elaine Leino
Berkshire Hathaway HomeServices MI Listed on: 06/05/2014
Home Details
Home Type
- Single Family
Est. Annual Taxes
- $4,188
Year Built
- Built in 2002
Lot Details
- 1.56 Acre Lot
- Cul-De-Sac
- Shrub
- Wooded Lot
- Garden
Parking
- 3 Car Attached Garage
- Garage Door Opener
Home Design
- Brick or Stone Mason
- Composition Roof
- Vinyl Siding
- Stone
Interior Spaces
- 2,139 Sq Ft Home
- 1-Story Property
- Built-In Desk
- Ceiling Fan
- Gas Log Fireplace
- Low Emissivity Windows
- Insulated Windows
- Window Treatments
- Window Screens
- Mud Room
- Living Room with Fireplace
- Dining Area
- Natural lighting in basement
Kitchen
- Eat-In Kitchen
- Oven
- Range
- Microwave
- Dishwasher
- Kitchen Island
Flooring
- Wood
- Ceramic Tile
Bedrooms and Bathrooms
- 3 Main Level Bedrooms
Laundry
- Dryer
- Washer
Outdoor Features
- Patio
- Porch
Utilities
- Forced Air Heating and Cooling System
- Heating System Uses Natural Gas
- Water Softener is Owned
- Septic System
- Cable TV Available
Community Details
- No Home Owners Association
Ownership History
Purchase Details
Purchase Details
Home Financials for this Owner
Home Financials are based on the most recent Mortgage that was taken out on this home.Similar Homes in the area
Home Values in the Area
Average Home Value in this Area
Purchase History
| Date | Buyer | Sale Price | Title Company |
|---|---|---|---|
| Curtis Kent M | -- | Attorney | |
| Curtis Kent M | $305,000 | Nations Title Agency |
Mortgage History
| Date | Status | Borrower | Loan Amount |
|---|---|---|---|
| Open | Curtis Kent M | $220,000 | |
| Closed | Curtis Kent M | $30,000 | |
| Closed | Curtis Kent M | $244,000 | |
| Previous Owner | Oberlee Lonnie L | $100,000 | |
| Previous Owner | Oberlee Mary E | $138,816 | |
| Previous Owner | Oberlee Mary E | $163,200 | |
| Previous Owner | Oberlee Lonne L | $50,000 | |
| Previous Owner | Oberlee Lonne L | $53,700 | |
| Previous Owner | Oberlee Lonne L | $184,300 | |
| Previous Owner | Oberlee Lonne L | $38,000 |
Property History
| Date | Event | Price | Change | Sq Ft Price |
|---|---|---|---|---|
| 07/11/2014 07/11/14 | Sold | $305,000 | -1.6% | $143 / Sq Ft |
| 06/07/2014 06/07/14 | Pending | -- | -- | -- |
| 06/05/2014 06/05/14 | For Sale | $310,000 | -- | $145 / Sq Ft |
Tax History Compared to Growth
Tax History
| Year | Tax Paid | Tax Assessment Tax Assessment Total Assessment is a certain percentage of the fair market value that is determined by local assessors to be the total taxable value of land and additions on the property. | Land | Improvement |
|---|---|---|---|---|
| 2024 | $1,663 | $197,800 | $0 | $0 |
| 2023 | $1,585 | $177,800 | $0 | $0 |
| 2022 | $6,322 | $160,400 | $0 | $0 |
| 2021 | $6,038 | $155,900 | $0 | $0 |
| 2020 | $5,760 | $150,300 | $0 | $0 |
| 2019 | $5,463 | $141,200 | $0 | $0 |
| 2018 | $5,335 | $139,000 | $0 | $0 |
| 2017 | $0 | $139,000 | $0 | $0 |
| 2016 | -- | $139,300 | $0 | $0 |
| 2015 | -- | $120,700 | $17,500 | $103,200 |
| 2014 | -- | $120,700 | $0 | $0 |
Agents Affiliated with this Home
-
E
Seller's Agent in 2014
Elaine Leino
Berkshire Hathaway HomeServices MI
-
Fred Taber

Buyer's Agent in 2014
Fred Taber
Chuck Jaqua, REALTOR
(269) 806-6829
28 Total Sales
Map
Source: Southwestern Michigan Association of REALTORS®
MLS Number: 14021826
APN: 05-01-225-013
- 4132 Winding Way
- 3536 Westhaven Trail Unit site 42
- 3625 Westhaven Trail Unit 54
- 3557 Westhaven Trail Unit 52
- 4763 Weston Ave
- 3598 Northfield Trail Unit 31
- 3472 Westhaven Trail Unit 43
- 3591 Westhaven Trail Unit 53
- 2618 N Drake Rd
- 3621 Northview Dr
- 5339 Harborview Pass
- 5405 Harborview Pass
- 2637 Piers End Ln
- 2681 W Port Dr
- 2696 Stone Valley Ln
- 3508 Meadowcroft Ave
- 3420 Northview Dr
- 2482 Piers End Ct
- 2223 Cumberland St
- 3153 Meadowcroft Ln
- 5211 Forest River Way
- 5245 Forest River Way
- 5081 Forest River Way Unit 6
- 5284 W G Ave
- 5206 Forest River Way
- 5300 W G Ave
- 5270 W G Ave
- 5061 Forest River Way
- 5061 Forest River Way
- 5236 Forest River Way
- 5080 Forest River Way Unit 5
- 5340 W G Ave
- 5340 W G Ave
- 5303 W G Ave
- 5062 Forest River Way Unit 4
- 5281 W G Ave
- 5043 Forest River Way
- 5240 W G Ave
- 5043 Forest River Way Unit 8
- 5281 W G
