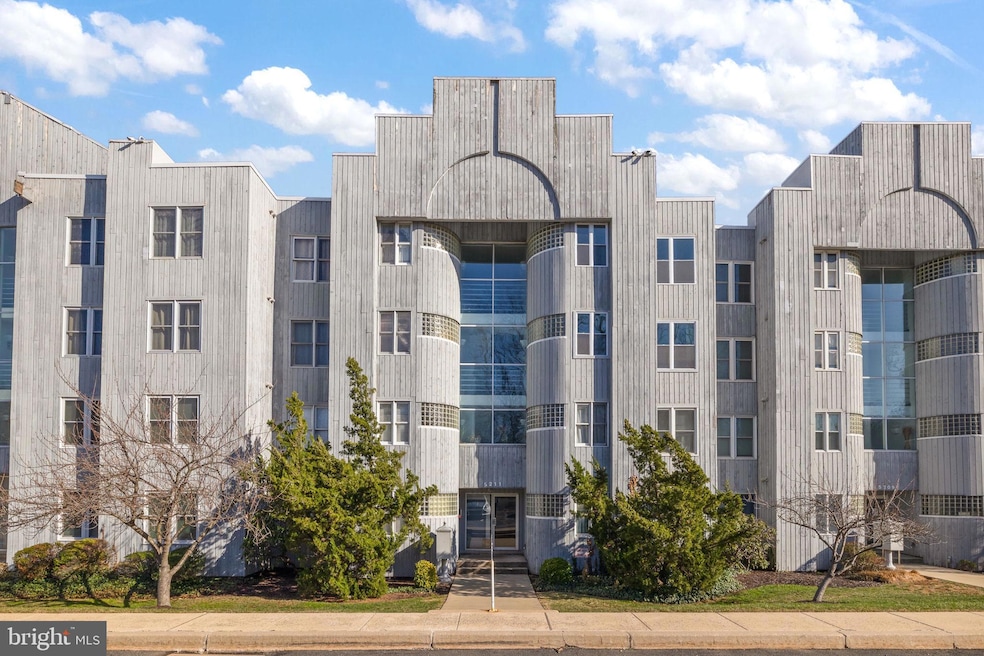5211 UNIT Le Parc Dr Unit F-5 Wilmington, DE 19809
Highlights
- 1 Fireplace
- Stainless Steel Appliances
- Central Air
- Pierre S. Dupont Middle School Rated A-
- Energy-Efficient Appliances
- Heat Pump System
About This Home
Welcome to 5211 Le Parc Drive, a beautifully renovated, two-story condo that stands as the largest unit available in the community. Every detail has been thoughtfully upgraded, making this home both stylish and functional. The entire HVAC system has been replaced, along with a new water heater and AC condenser mounted on the roof for optimal efficiency. The electrical system has been fully updated, including new panels, ensuring peace of mind for years to come. Inside, you'll find brand-new luxury vinyl plank flooring, a modernized kitchen with all-new appliances, and an upgraded bathroom with contemporary finishes. Fresh paint throughout, brand-new windows, and all-new light fixtures enhance the natural light and ambiance of the space. A unique spiral staircase adds character, leading to the spacious second level, making this home truly stand out. To top it all off, this condo boasts beautiful views and an unbeatable location, perfect for those commuting via I-95 or working in the city. Schedule your showing today!
Condo Details
Home Type
- Condominium
Est. Annual Taxes
- $3,163
Year Built
- Built in 1989
HOA Fees
- $979 Monthly HOA Fees
Parking
- Parking Lot
Home Design
- Reverse Style Home
Interior Spaces
- 1,723 Sq Ft Home
- Property has 2 Levels
- 1 Fireplace
Kitchen
- Electric Oven or Range
- Built-In Microwave
- Dishwasher
- Stainless Steel Appliances
Bedrooms and Bathrooms
- 2 Main Level Bedrooms
- 2 Full Bathrooms
Eco-Friendly Details
- Energy-Efficient Appliances
Schools
- Mount Pleasant High School
Utilities
- Central Air
- Heat Pump System
- Electric Water Heater
Listing and Financial Details
- Residential Lease
- Security Deposit $2,975
- 12-Month Min and 24-Month Max Lease Term
- Available 4/5/25
- Assessor Parcel Number 06-147.00-008.C.0043
Community Details
Overview
- Association fees include all ground fee, common area maintenance, water, trash, snow removal, exterior building maintenance
- Low-Rise Condominium
- Le Parc Subdivision
Pet Policy
- No Pets Allowed
Map
Source: Bright MLS
MLS Number: DENC2079136
APN: 06-147.00-008.C-0043
- 5207 Le Parc Dr Unit 8
- 5215 Le Parc Dr Unit 7
- 302 River Rd Unit A8
- 1108 Prospect Ave
- 1016 Euclid Ave
- 306 Euclid Ave
- 3 Paynter Dr
- 22 S Rodney Dr
- 47 N Pennewell Dr
- 7 N Stuyvesant Dr
- 1520 Villa Rd
- 607 Lindsey Rd
- 109 River Rd
- 30 S Stuyvesant Dr
- 708 Haines Ave
- 827 Woodsdale Rd
- 603 Hillcrest Ave
- 14 Brandywine Blvd
- 158 Paladin Dr
- 802 Seville Ave
- 5213 Le Parc Dr Unit 46 APT 2
- 1436 Kynlyn Dr
- 210 North Rd
- 805 Birch Ln Unit 34
- 801 Rodman Rd
- 815 Rosedale Ave
- 7 S Pennewell Dr
- 200 Brandywine Blvd Unit C4
- 200 Brandywine Blvd Unit C1
- 146 Paladin Dr Unit 146
- 103 Paladin Dr
- 4306 Eastview Ln Unit 4306
- 9202 Westview Rd Unit 9202 Westview
- 0 Paladin Dr Unit DENC2086852
- 0 Paladin Dr Unit DENC2077206
- 9 Courtyard Ln
- 409 S Lynn Dr
- 2 Colony Blvd
- 310 Shipley Rd
- 110 E 40th St Unit 2







