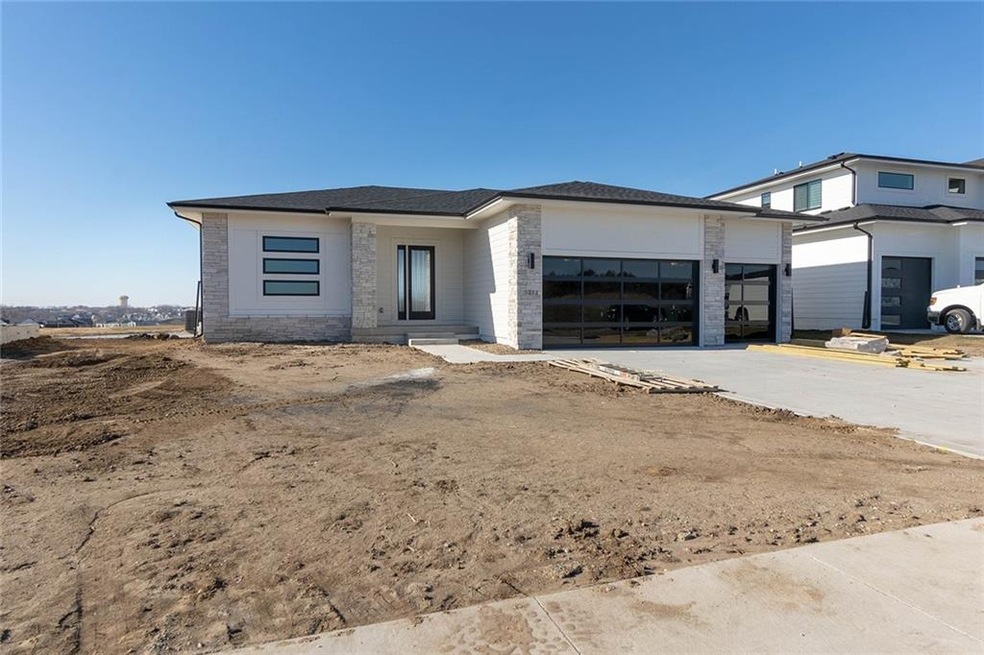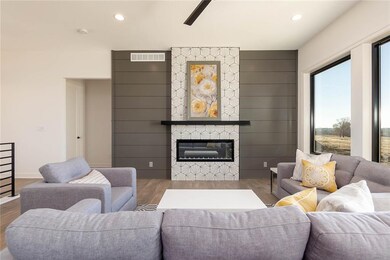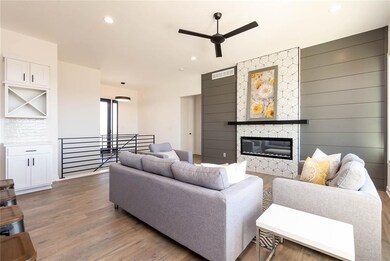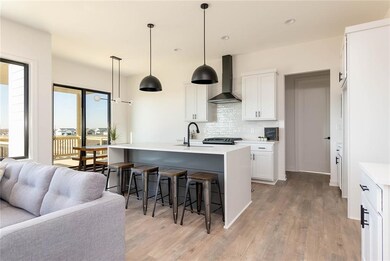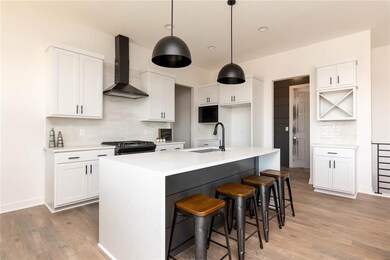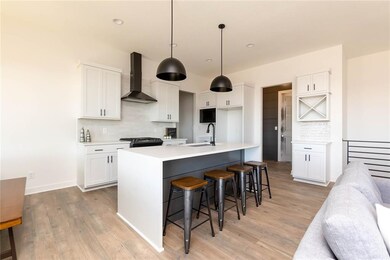
5212 149th St Urbandale, IA 50323
Estimated Value: $535,605 - $585,000
Highlights
- Ranch Style House
- Wet Bar
- Family Room Downstairs
- Wood Flooring
- Forced Air Heating and Cooling System
- Dining Area
About This Home
As of May 2022WOW! You're going to love all of the executive features in this Contemporary Vienna Ranch Plan by Orton Homes! Stylish exterior features James Hardie siding, black Pella windows, 8 ft tall glass garage doors + beautiful stone accents. Full glass front door opens to 10 ft main level ceilings, 8ft tall windows for tons of natural light, modern electric fireplace & custom metal stair rail. Impressive kitchen showcases quartz waterfall edge island, upgraded cabinetry, gas range & hood vent + large walk-in pantry. Main level has 3 bedrooms including owners suite with tiled shower and built in closet, laundry room and great mudroom area. Lower level is ready for fun with 9' ceilings, wet bar, large gathering room, 2 additional br's and a full bathroom. Irrigation and radon pre-plumbed. All information obtained from seller and public records.
Home Details
Home Type
- Single Family
Est. Annual Taxes
- $8,458
Year Built
- Built in 2021
Lot Details
- 9,495
HOA Fees
- $13 Monthly HOA Fees
Home Design
- Ranch Style House
- Asphalt Shingled Roof
Interior Spaces
- 1,645 Sq Ft Home
- Wet Bar
- Electric Fireplace
- Family Room Downstairs
- Dining Area
- Laundry on main level
- Finished Basement
Kitchen
- Stove
- Microwave
- Dishwasher
Flooring
- Wood
- Carpet
Bedrooms and Bathrooms
- 5 Bedrooms | 3 Main Level Bedrooms
Parking
- 3 Car Attached Garage
- Driveway
Additional Features
- 9,495 Sq Ft Lot
- Forced Air Heating and Cooling System
Community Details
- Vista Real Estate Association, Phone Number (515) 276-3456
- Built by Orton Homes, LLC
Listing and Financial Details
- Assessor Parcel Number 1213201002
Ownership History
Purchase Details
Home Financials for this Owner
Home Financials are based on the most recent Mortgage that was taken out on this home.Purchase Details
Home Financials for this Owner
Home Financials are based on the most recent Mortgage that was taken out on this home.Similar Homes in the area
Home Values in the Area
Average Home Value in this Area
Purchase History
| Date | Buyer | Sale Price | Title Company |
|---|---|---|---|
| Mrkajic Aleksandar | -- | None Listed On Document | |
| Orton Homes Llc | $75,000 | None Available |
Mortgage History
| Date | Status | Borrower | Loan Amount |
|---|---|---|---|
| Open | Mrkajic Aleksandar | $416,204 | |
| Closed | Mrkajic Aleksandar | $416,204 | |
| Previous Owner | Orton Homes Llc | $360,000 |
Property History
| Date | Event | Price | Change | Sq Ft Price |
|---|---|---|---|---|
| 05/10/2022 05/10/22 | Sold | $520,255 | 0.0% | $316 / Sq Ft |
| 05/06/2022 05/06/22 | Pending | -- | -- | -- |
| 08/09/2021 08/09/21 | Price Changed | $520,255 | +3.1% | $316 / Sq Ft |
| 05/11/2021 05/11/21 | Price Changed | $504,774 | +2.5% | $307 / Sq Ft |
| 04/23/2021 04/23/21 | Price Changed | $492,299 | +1.9% | $299 / Sq Ft |
| 04/12/2021 04/12/21 | Price Changed | $483,174 | +1.0% | $294 / Sq Ft |
| 03/31/2021 03/31/21 | For Sale | $478,174 | -- | $291 / Sq Ft |
Tax History Compared to Growth
Tax History
| Year | Tax Paid | Tax Assessment Tax Assessment Total Assessment is a certain percentage of the fair market value that is determined by local assessors to be the total taxable value of land and additions on the property. | Land | Improvement |
|---|---|---|---|---|
| 2023 | $8,458 | $500,700 | $85,000 | $415,700 |
| 2022 | $8 | $463,980 | $85,000 | $378,980 |
| 2021 | $8 | $400 | $400 | $0 |
Agents Affiliated with this Home
-
Katie Sell

Seller's Agent in 2022
Katie Sell
Iowa Realty Mills Crossing
(515) 419-7564
25 in this area
90 Total Sales
-
Rebecca Hansen

Seller Co-Listing Agent in 2022
Rebecca Hansen
LPT Realty, LLC
(515) 771-5865
31 in this area
104 Total Sales
-
Kenneth Kauzlarich

Buyer's Agent in 2022
Kenneth Kauzlarich
RE/MAX
(515) 402-0769
27 in this area
662 Total Sales
Map
Source: Des Moines Area Association of REALTORS®
MLS Number: 625508
APN: 12-13-201-002
- 5208 150th St
- 5028 149th Ct
- 5015 149th Ct
- 5601 152nd St
- 5412 151st St
- 5006 148th Cir
- 5021 148th Cir
- 14707 N Valley Dr
- 5606 152nd St
- 5010 147th St
- 15139 Bellflower Ln
- 14511 N Valley Dr
- 14503 N Valley Dr
- 14615 N Valley Dr
- 14524 N Valley Dr
- 14616 N Valley Dr
- 5607 153rd St
- 5637 153rd St
- 5641 153rd St
- 15155 Bellflower Ln
- 5212 149th St
- 5208 149th St
- 5216 149th St
- 14439 Springbrook Trail
- 5204 149th St
- 5211 149th St
- 5207 150th St
- 5207 149th St
- 5215 149th St
- 5215 149th St
- 5201 149th St
- 5400 149th St
- 5117 149th St
- 14900 Springbrook Trail
- 14904 Springbrook Trail
- 5401 149th St
- 5109 149th St
- 5404 149th St
- 14908 Springbrook Trail
- 5405 150th St
