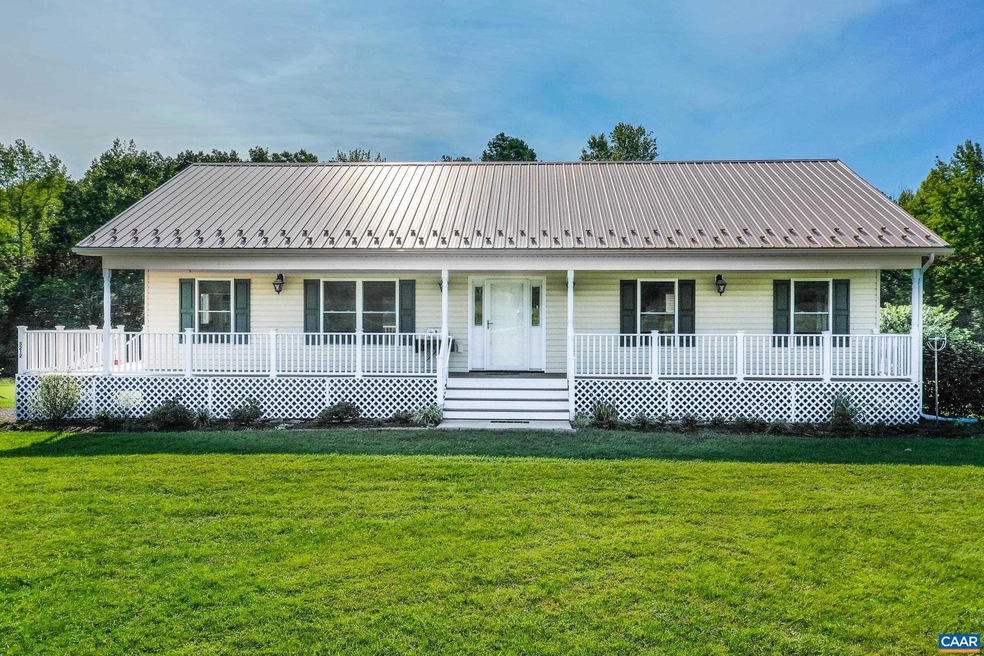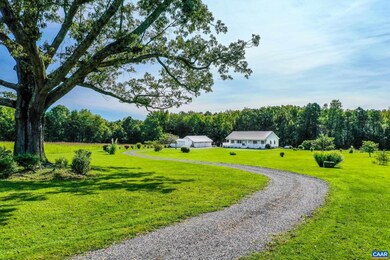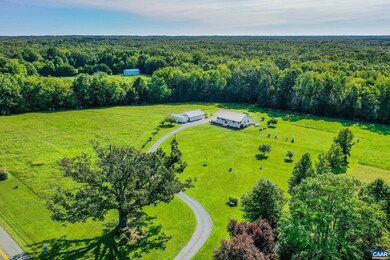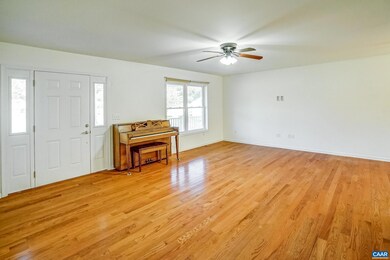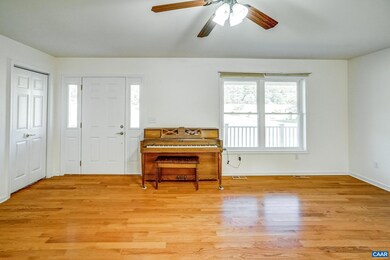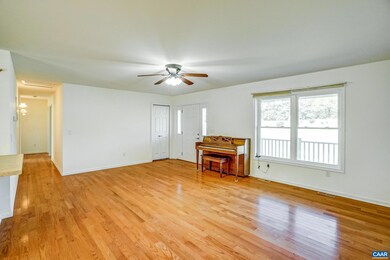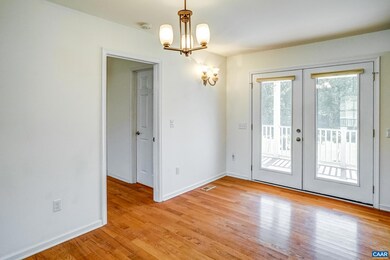
5212 Byrd Mill Rd Louisa, VA 23093
Highlights
- 20.37 Acre Lot
- Concrete Block With Brick
- Laundry Room
- Moss-Nuckols Elementary School Rated A-
- Living Room
- Bathroom on Main Level
About This Home
As of December 2024Welcome to this country dream come true! Set on 20+ acres with a wrap around porch and tin roof, this one is a gem! One level living, with a full basement! Open concept living with an oversized kitchen and tons of workspace. Master bedroom with attached bath and 2 additional rooms. The unfinished basement offers storage galore and endless possibilities. Detached 3 car garage and shop and a meticulously kept yard. Minutes from I-64, but with the feel of country living!
Last Agent to Sell the Property
LAKE & COUNTRY REALTY, LLC License #0225185811 Listed on: 08/22/2024
Home Details
Home Type
- Single Family
Est. Annual Taxes
- $2,948
Year Built
- Built in 2016
Lot Details
- 20.37 Acre Lot
- Property is zoned A-2 Agricultural General
Parking
- 3 Car Garage
Home Design
- Concrete Block With Brick
Interior Spaces
- 1-Story Property
- Living Room
- Dining Room
- Unfinished Basement
- Basement Fills Entire Space Under The House
- Laundry Room
Bedrooms and Bathrooms
- 3 Bedrooms | 2 Main Level Bedrooms
- Bathroom on Main Level
- 2 Full Bathrooms
- Primary bathroom on main floor
Schools
- Moss-Nuckols Elementary School
- Louisa Middle School
- Louisa High School
Utilities
- Central Air
- Heat Pump System
- Well
- Septic Tank
Listing and Financial Details
- Assessor Parcel Number 38 141
Ownership History
Purchase Details
Home Financials for this Owner
Home Financials are based on the most recent Mortgage that was taken out on this home.Similar Homes in Louisa, VA
Home Values in the Area
Average Home Value in this Area
Purchase History
| Date | Type | Sale Price | Title Company |
|---|---|---|---|
| Deed | $560,000 | Louisa Title |
Mortgage History
| Date | Status | Loan Amount | Loan Type |
|---|---|---|---|
| Open | $448,000 | New Conventional |
Property History
| Date | Event | Price | Change | Sq Ft Price |
|---|---|---|---|---|
| 12/09/2024 12/09/24 | Sold | $560,000 | -3.4% | $370 / Sq Ft |
| 10/05/2024 10/05/24 | Pending | -- | -- | -- |
| 09/24/2024 09/24/24 | Price Changed | $579,700 | -3.3% | $383 / Sq Ft |
| 08/22/2024 08/22/24 | For Sale | $599,700 | -- | $397 / Sq Ft |
Tax History Compared to Growth
Tax History
| Year | Tax Paid | Tax Assessment Tax Assessment Total Assessment is a certain percentage of the fair market value that is determined by local assessors to be the total taxable value of land and additions on the property. | Land | Improvement |
|---|---|---|---|---|
| 2024 | $3,236 | $489,900 | $91,400 | $398,500 |
| 2023 | $2,800 | $450,500 | $81,600 | $368,900 |
| 2022 | $2,619 | $407,900 | $79,600 | $328,300 |
| 2021 | $40 | $365,900 | $77,600 | $288,300 |
| 2020 | $2,163 | $344,800 | $77,600 | $267,200 |
| 2019 | $2,017 | $330,500 | $81,700 | $248,800 |
| 2018 | $2,001 | $330,800 | $83,700 | $247,100 |
| 2017 | $710 | $319,200 | $86,800 | $232,400 |
| 2016 | $710 | $158,300 | $86,800 | $71,500 |
| 2015 | $69 | $9,600 | $9,600 | $0 |
| 2013 | -- | $4,900 | $4,900 | $0 |
Agents Affiliated with this Home
-
Chelsea Newcomb

Seller's Agent in 2024
Chelsea Newcomb
LAKE & COUNTRY REALTY, LLC
(540) 894-1113
293 Total Sales
-
Jackie Kingma

Buyer's Agent in 2024
Jackie Kingma
NEST REALTY GROUP
(434) 326-8150
64 Total Sales
Map
Source: Charlottesville area Association of Realtors®
MLS Number: 656148
APN: 38-141
- Lot 6 Lake Ruth Ann Rd
- Lot 3 Lake Ruth Ann Rd
- 560 Amick Rd Unit Amick B
- lot 124 Byrd Mill Rd
- lot 124 Byrd Mill Rd Unit 124
- 494 Amick Rd Unit Amick A
- 575 Amick Rd Unit Amick C
- 0 Amick Rd Unit AW3 663574
- 0 Amick Rd Unit AW2 663563
- 2671 Waldrop Church Rd
- 2888 Waldrop Church Rd
- 115 Bacon Bit Ln
- 45 Bacon Bit Ln
- 188 Byrd Point Ln
- 0 Martin Village Rd Unit 16B MV 663554
- 0 Martin Village Rd Unit 16C MV 663342
- lot 84 Poindexter Rd
- lot 84 Poindexter Rd Unit 84
- 0 Walton Rd Unit 2513760
- 93 Evergreens Dr
