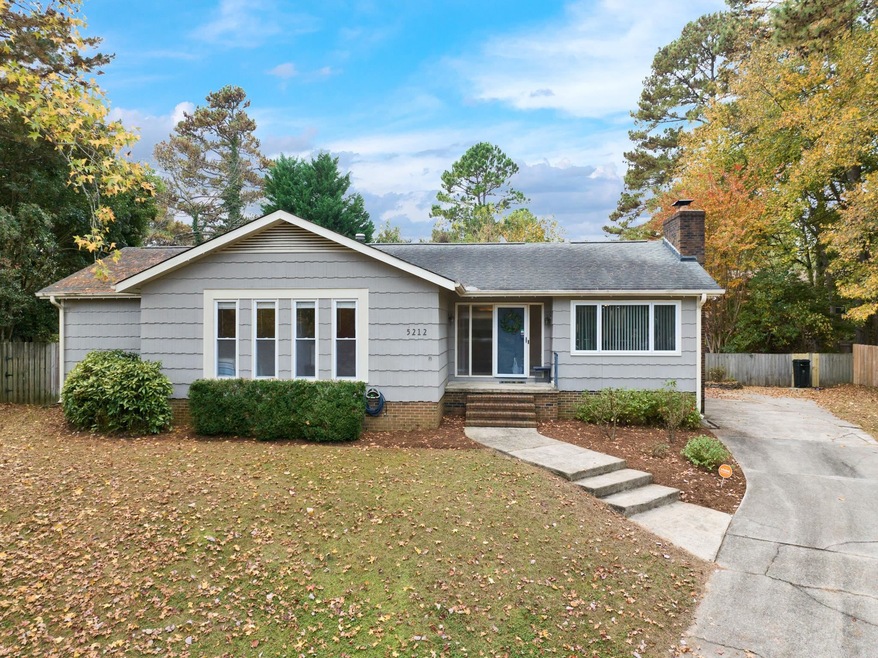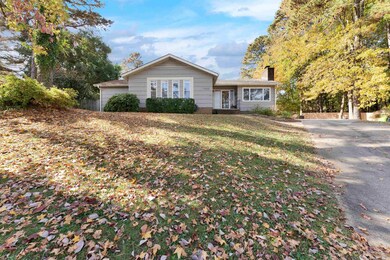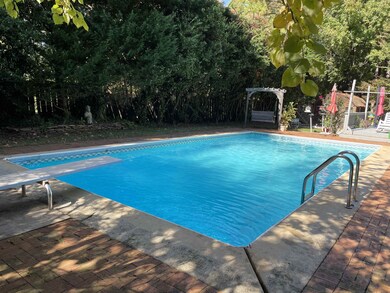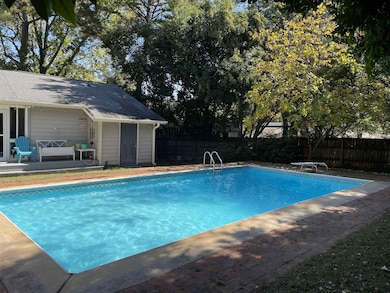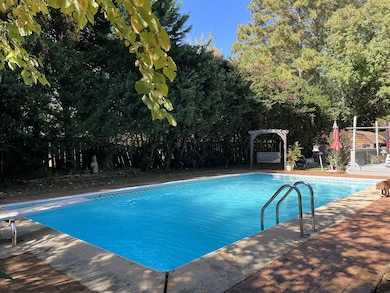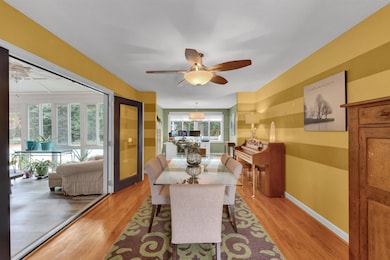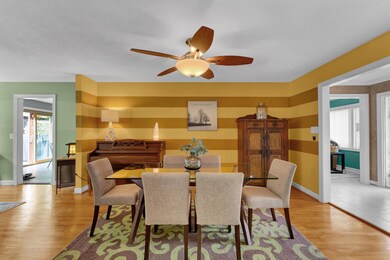
5212 Old Forge Cir Raleigh, NC 27609
Estimated Value: $505,000 - $563,000
Highlights
- In Ground Pool
- Deck
- Wood Flooring
- Millbrook High School Rated A-
- Ranch Style House
- Sun or Florida Room
About This Home
As of December 2022COZY ranch w/ in-ground pool & private backyard! This home flows so nicely w/ the beautiful sunroom in the CENTER of it all, leading to the living/dining or the primary bedroom! So quaint but open! Hardwoods & vinyl plank flooring. Huge WIC and masonry fireplace. Pool view from the sunroom or the oversized deck with plenty of space to entertain inside and out. Storage building w/ electric. Walk to shopping and restaurants! Fridge, washer/dryer, grill and pool supplies convey for your convenience! $1500-$5000 cc with preferred lender. Welcome Home!
Last Agent to Sell the Property
Premier Agents Network License #297484 Listed on: 11/08/2022
Home Details
Home Type
- Single Family
Est. Annual Taxes
- $3,149
Year Built
- Built in 1971
Lot Details
- 0.27 Acre Lot
- Cul-De-Sac
- Fenced Yard
Parking
- Private Driveway
Home Design
- Ranch Style House
- Wood Siding
- Shake Siding
- Cedar
Interior Spaces
- 1,732 Sq Ft Home
- Fireplace Features Masonry
- Entrance Foyer
- Family Room with Fireplace
- Living Room
- Breakfast Room
- Dining Room
- Sun or Florida Room
- Storage
- Crawl Space
- Pull Down Stairs to Attic
- Home Security System
Kitchen
- Electric Cooktop
- Indoor Grill
- Dishwasher
Flooring
- Wood
- Tile
- Luxury Vinyl Tile
Bedrooms and Bathrooms
- 3 Bedrooms
- Walk-In Closet
- 2 Full Bathrooms
Laundry
- Laundry in Hall
- Laundry on main level
- Dryer
- Washer
Outdoor Features
- In Ground Pool
- Deck
- Enclosed patio or porch
- Outdoor Gas Grill
Schools
- Millbrook Elementary School
- East Millbrook Middle School
- Millbrook High School
Utilities
- Forced Air Heating and Cooling System
- Heating System Uses Gas
- Heating System Uses Natural Gas
- Gas Water Heater
Community Details
- No Home Owners Association
- Association fees include unknown
- Falls Church Subdivision
Ownership History
Purchase Details
Home Financials for this Owner
Home Financials are based on the most recent Mortgage that was taken out on this home.Purchase Details
Home Financials for this Owner
Home Financials are based on the most recent Mortgage that was taken out on this home.Purchase Details
Home Financials for this Owner
Home Financials are based on the most recent Mortgage that was taken out on this home.Similar Homes in Raleigh, NC
Home Values in the Area
Average Home Value in this Area
Purchase History
| Date | Buyer | Sale Price | Title Company |
|---|---|---|---|
| Mixon Brandon C | $465,000 | -- | |
| Cline Melissa R | $193,000 | None Available | |
| Wohlschlegel Jamie A | $149,000 | -- |
Mortgage History
| Date | Status | Borrower | Loan Amount |
|---|---|---|---|
| Open | Mixon Brandon C | $441,750 | |
| Previous Owner | Cline Melissa R | $290,000 | |
| Previous Owner | Cline Melissa Rena | $224,000 | |
| Previous Owner | Cline Melissa Rena | $230,000 | |
| Previous Owner | Cline Melissa R | $176,000 | |
| Previous Owner | Cline Melissa R | $148,428 | |
| Previous Owner | Cline Melissa R | $38,500 | |
| Previous Owner | Cline Melissa R | $154,400 | |
| Previous Owner | Cline Melissa R | $28,950 | |
| Previous Owner | Wohlschlegel Jamie A | $55,800 | |
| Previous Owner | Johnson Ronald Mark | $19,000 | |
| Previous Owner | Johnson Ronald Mark | $142,000 | |
| Previous Owner | Wohlschlegel Jamie A | $144,530 | |
| Previous Owner | Johnson Ronald Mark | $115,000 |
Property History
| Date | Event | Price | Change | Sq Ft Price |
|---|---|---|---|---|
| 12/15/2023 12/15/23 | Off Market | $465,000 | -- | -- |
| 12/14/2022 12/14/22 | Sold | $465,000 | +4.5% | $268 / Sq Ft |
| 11/14/2022 11/14/22 | Pending | -- | -- | -- |
| 11/11/2022 11/11/22 | For Sale | $445,000 | -- | $257 / Sq Ft |
Tax History Compared to Growth
Tax History
| Year | Tax Paid | Tax Assessment Tax Assessment Total Assessment is a certain percentage of the fair market value that is determined by local assessors to be the total taxable value of land and additions on the property. | Land | Improvement |
|---|---|---|---|---|
| 2024 | $4,093 | $468,944 | $200,000 | $268,944 |
| 2023 | $3,388 | $308,990 | $125,000 | $183,990 |
| 2022 | $3,149 | $308,990 | $125,000 | $183,990 |
| 2021 | $3,026 | $308,990 | $125,000 | $183,990 |
| 2020 | $2,971 | $308,990 | $125,000 | $183,990 |
| 2019 | $2,560 | $219,169 | $78,000 | $141,169 |
| 2018 | $2,415 | $219,169 | $78,000 | $141,169 |
| 2017 | $2,300 | $219,169 | $78,000 | $141,169 |
| 2016 | $2,253 | $219,169 | $78,000 | $141,169 |
| 2015 | $2,180 | $208,547 | $68,000 | $140,547 |
| 2014 | $2,068 | $208,547 | $68,000 | $140,547 |
Agents Affiliated with this Home
-
Robin McConnell

Seller's Agent in 2022
Robin McConnell
Premier Agents Network
(919) 524-7451
48 Total Sales
-
Kathryn MacKinnon

Buyer's Agent in 2022
Kathryn MacKinnon
Better Homes & Gardens Real Es
(919) 770-8749
93 Total Sales
Map
Source: Doorify MLS
MLS Number: 2482781
APN: 1716.06-38-6818-000
- 1220 Manassas Ct Unit B
- 1208 Manassas Ct Unit A
- 5602 Falls of Neuse Rd Unit E
- 1217 Manassas Ct Unit H
- 1220 Manassas Ct Unit E
- 5804 Falls of Neuse Rd Unit E
- 1408 Morningsdale Dr
- 6004 Volant Dr
- 5713 Old Forge Cir
- 1702 Falls Church Rd
- 6213 Fountainhead Dr
- 6104 New Market Way
- 1218 Kingwood Dr
- 1707 Falls Church Rd
- 5738 Sentinel Dr
- 5718 Sentinel Dr
- 1101 Esher Ct
- 1608 Doubles Ct
- 5932 Whitebud Dr
- 5347 Cypress Ln
- 5212 Old Forge Cir
- 5208 Old Forge Cir
- 5216 Old Forge Cir
- 5808 Nottoway Ct
- 5808 Nottoway Ct Unit H
- 5808 Nottoway Ct Unit G
- 5808 Nottoway Ct Unit F
- 5808 Nottoway Ct Unit D
- 5808 Nottoway Ct Unit C
- 5808 Nottoway Ct Unit B
- 5808 Nottoway Ct
- 5808 Nottoway Ct Unit E
- 5804 Nottoway Ct Unit E
- 5804 Nottoway Ct Unit H
- 5804 Nottoway Ct Unit F
- 5804 Nottoway Ct
- 5804 Nottoway Ct Unit D
- 5804 Nottoway Ct Unit C
- 5804 Nottoway Ct Unit B
- 5804 Nottoway Ct Unit A
