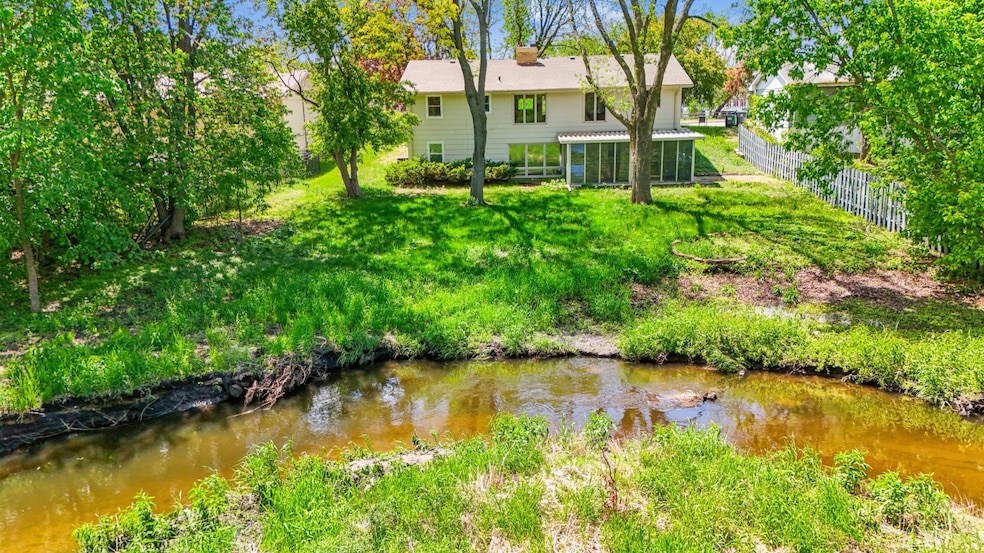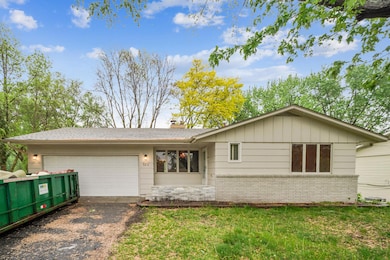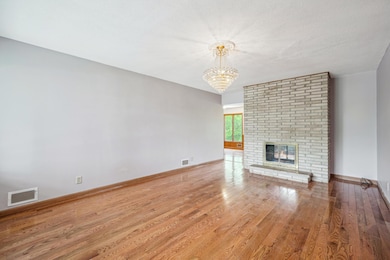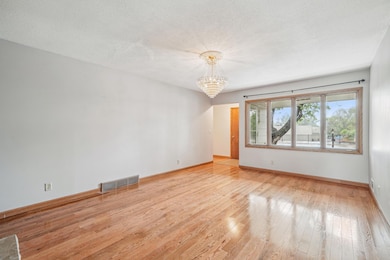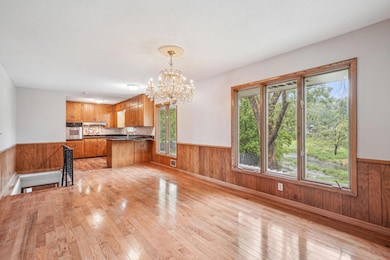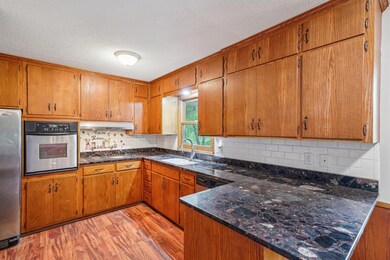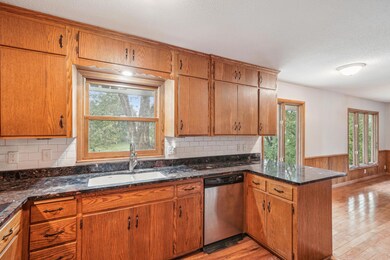
5212 W 70th St Edina, MN 55439
Brookview Heights NeighborhoodEstimated payment $3,827/month
Highlights
- Home fronts a creek
- Family Room with Fireplace
- Den
- Creek Valley Elementary School Rated A
- No HOA
- Stainless Steel Appliances
About This Home
Edina walkout rambler on private treed lot bordering tranquil Nine Mile Creek, great location near parks, trails, shopping and easy airport access. Many recent updates include new wood flooring, completely redone main level bath, fresh paint throughout. Spacious & sunny home with nice original features including see through fireplace in living room and dining area. 3 BR's on main level with en-suite half bath in primary bedroom. Walk out lower level features huge family room w/gas fireplace, den/study with adjoining full bath, fourth bedroom, updated 2nd kitchen & wonderful 3 season porch with jalousie windows to enjoy summer breeze and views of the creek.
Home Details
Home Type
- Single Family
Est. Annual Taxes
- $5,627
Year Built
- Built in 1963
Lot Details
- 0.29 Acre Lot
- Lot Dimensions are 81 x 154
- Home fronts a creek
Parking
- 2 Car Attached Garage
- Parking Storage or Cabinetry
- Garage Door Opener
Interior Spaces
- 1-Story Property
- Wood Burning Fireplace
- Brick Fireplace
- Family Room with Fireplace
- 2 Fireplaces
- Living Room with Fireplace
- Den
Kitchen
- Built-In Oven
- Cooktop
- Microwave
- Dishwasher
- Stainless Steel Appliances
- Disposal
- The kitchen features windows
Bedrooms and Bathrooms
- 4 Bedrooms
Laundry
- Dryer
- Washer
Finished Basement
- Walk-Out Basement
- Basement Fills Entire Space Under The House
- Basement Storage
- Basement Window Egress
Additional Features
- Porch
- Forced Air Heating and Cooling System
Community Details
- No Home Owners Association
- Brookview Heights 2Nd Add Subdivision
Listing and Financial Details
- Assessor Parcel Number 0911621220019
Map
Home Values in the Area
Average Home Value in this Area
Tax History
| Year | Tax Paid | Tax Assessment Tax Assessment Total Assessment is a certain percentage of the fair market value that is determined by local assessors to be the total taxable value of land and additions on the property. | Land | Improvement |
|---|---|---|---|---|
| 2023 | $5,627 | $469,900 | $279,500 | $190,400 |
| 2022 | $5,023 | $447,100 | $258,000 | $189,100 |
| 2021 | $4,898 | $393,000 | $215,000 | $178,000 |
| 2020 | $5,215 | $383,300 | $204,200 | $179,100 |
| 2019 | $4,740 | $384,300 | $204,200 | $180,100 |
| 2018 | $4,644 | $366,300 | $190,400 | $175,900 |
| 2017 | $4,554 | $339,400 | $163,200 | $176,200 |
| 2016 | $4,320 | $318,600 | $147,200 | $171,400 |
| 2015 | $4,380 | $333,900 | $154,400 | $179,500 |
| 2014 | -- | $255,000 | $154,400 | $100,600 |
Property History
| Date | Event | Price | Change | Sq Ft Price |
|---|---|---|---|---|
| 05/23/2025 05/23/25 | For Sale | $599,999 | -- | $263 / Sq Ft |
Purchase History
| Date | Type | Sale Price | Title Company |
|---|---|---|---|
| Fiduciary Deed | $425,000 | Title Specialists | |
| Warranty Deed | $315,000 | -- | |
| Warranty Deed | $235,000 | -- | |
| Warranty Deed | $140,000 | -- |
Mortgage History
| Date | Status | Loan Amount | Loan Type |
|---|---|---|---|
| Previous Owner | $318,750 | New Conventional | |
| Previous Owner | $218,000 | New Conventional | |
| Previous Owner | $235,000 | New Conventional | |
| Previous Owner | $220,500 | Credit Line Revolving |
Similar Homes in Edina, MN
Source: NorthstarMLS
MLS Number: 6725158
APN: 09-116-21-22-0019
- 7100 Metro Blvd Unit 116
- 7100 Metro Blvd Unit 415
- 7100 Metro Blvd Unit 419
- 7100 Metro Blvd Unit 401
- 7100 Metro Blvd Unit 204
- 7100 Metro Blvd Unit 423
- 7100 Metro Blvd Unit 206
- 7100 Metro Blvd Unit 301
- 7100 Metro Blvd Unit 210
- 5410 Creek View Ln
- 4912 Aspasia Ln
- 5541 W 70th St
- 7200 Cahill Rd Unit 105
- 5555 W 70th St
- 5509 Mcguire Rd
- 4808 Dunberry Ln
- 7250 Lewis Ridge Pkwy Unit 302
- 6617 Normandale Rd
- 5501 Dewey Hill Rd Unit 233
- 7100 W Shore Dr
