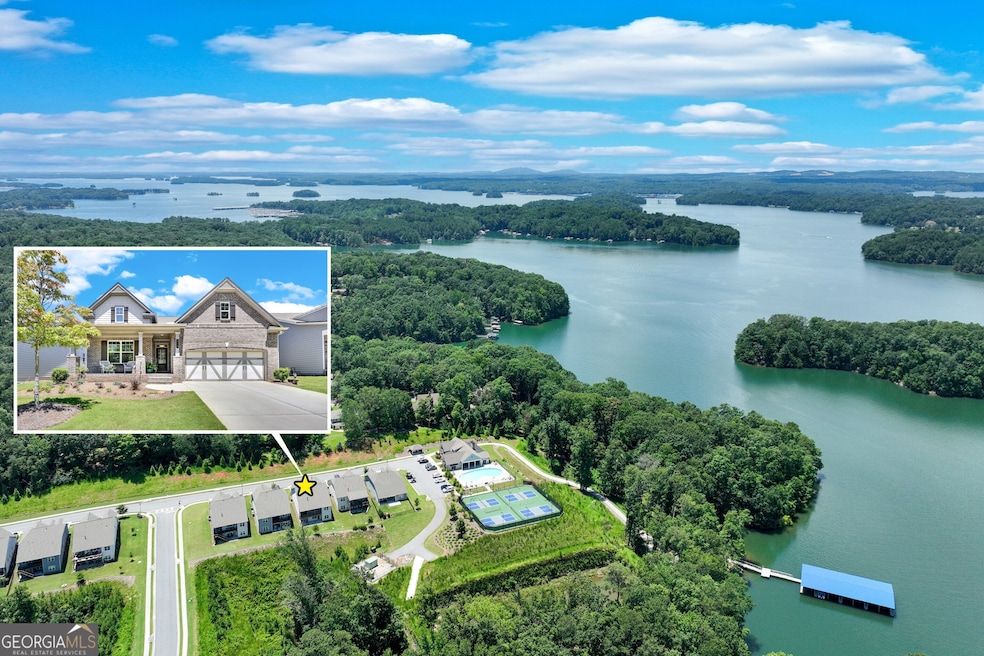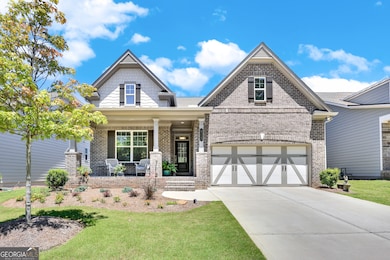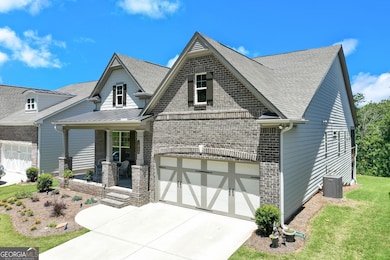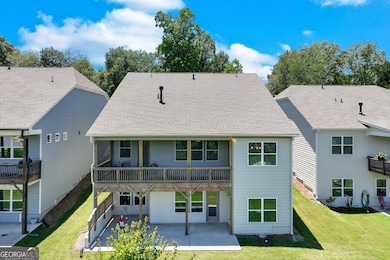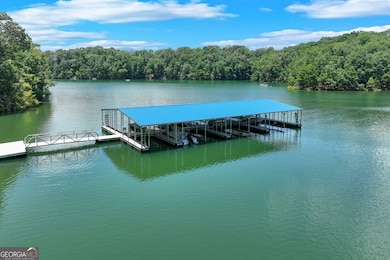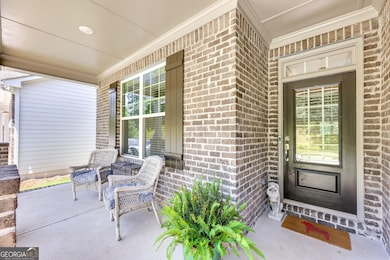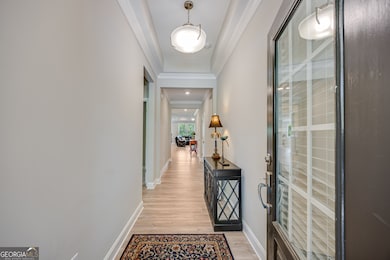5212 Watchmans Cove Gainesville, GA 30504
Estimated payment $4,326/month
Highlights
- Active Adult
- Lake View
- Community Lake
- Gated Community
- Craftsman Architecture
- Clubhouse
About This Home
Live the Lake Lanier Lifestyle in Stephens Point! Beautifully upgraded 3-bedroom, 2-bath Brunswick plan with an UNFINISHED DAYLIGHT BASEMENT with covered Patio ready to double your living space! Enjoy maintenance-free living in the gated 55+ community of Stephens Point, where HOA fees include lawn care, trash pickup, and access to a 14-slip community dock on Lake Lanier! This move-in-ready home sits on a premium wooded lot with seasonal lake views and is just steps from the clubhouse, pool, and pickleball courts. The open-concept design features a chef's kitchen with white cabinetry, granite countertops, stainless steel appliances, and a 9-foot island that flows into a spacious great room with tray ceiling and cozy fireplace. Relax on the screened porch with Underdeck system and enjoy the peaceful lake breeze, or retreat to the luxurious primary suite with sitting area, spa-style bath, and huge walk-in closet. Additional highlights include luxury vinyl plank flooring, crown molding, and a full blinds package. Stephens Point offers resort-style amenities-clubhouse, pool, pickleball, billiards, shuffleboard, sidewalks, and golf cart access to the community dock. Lawn care and trash service are included, so you can spend more time enjoying lake life, leisure, and low-maintenance living. Conveniently located near Historic Flowery Branch, Gainesville, and I-985. Owner is a licensed agent.
Home Details
Home Type
- Single Family
Est. Annual Taxes
- $5,020
Year Built
- Built in 2022
Lot Details
- 6,970 Sq Ft Lot
HOA Fees
- $245 Monthly HOA Fees
Home Design
- Craftsman Architecture
- Composition Roof
- Concrete Siding
Interior Spaces
- 1-Story Property
- Crown Molding
- Tray Ceiling
- Ceiling Fan
- Factory Built Fireplace
- Gas Log Fireplace
- Double Pane Windows
- Mud Room
- Entrance Foyer
- Family Room with Fireplace
- Formal Dining Room
- Screened Porch
- Lake Views
- Pull Down Stairs to Attic
- Home Security System
- Laundry Room
Kitchen
- Breakfast Room
- Breakfast Bar
- Walk-In Pantry
- Microwave
- Dishwasher
- Stainless Steel Appliances
- Kitchen Island
- Solid Surface Countertops
- Disposal
Flooring
- Carpet
- Laminate
- Tile
Bedrooms and Bathrooms
- 3 Main Level Bedrooms
- Walk-In Closet
- 2 Full Bathrooms
- Double Vanity
- Bathtub Includes Tile Surround
Unfinished Basement
- Basement Fills Entire Space Under The House
- Interior and Exterior Basement Entry
- Stubbed For A Bathroom
- Natural lighting in basement
Parking
- Garage
- Parking Accessed On Kitchen Level
- Garage Door Opener
Schools
- Everwood Elementary School
- West Hall Middle School
- West Hall High School
Utilities
- Central Heating and Cooling System
- Heating System Uses Natural Gas
- Underground Utilities
- 220 Volts
- Phone Available
Listing and Financial Details
- Tax Lot 105
Community Details
Overview
- Active Adult
- $2,205 Initiation Fee
- Association fees include maintenance exterior, ground maintenance, management fee, reserve fund, sewer, swimming, tennis
- Stephens Point Subdivision
- Community Lake
Recreation
- Community Pool
Additional Features
- Clubhouse
- Gated Community
Map
Home Values in the Area
Average Home Value in this Area
Tax History
| Year | Tax Paid | Tax Assessment Tax Assessment Total Assessment is a certain percentage of the fair market value that is determined by local assessors to be the total taxable value of land and additions on the property. | Land | Improvement |
|---|---|---|---|---|
| 2024 | $5,119 | $205,880 | $30,000 | $175,880 |
| 2023 | $4,336 | $189,920 | $28,000 | $161,920 |
| 2022 | $412 | $12,600 | $12,600 | $0 |
| 2021 | $377 | $13,040 | $13,040 | $0 |
| 2020 | $278 | $9,000 | $9,000 | $0 |
Property History
| Date | Event | Price | List to Sale | Price per Sq Ft |
|---|---|---|---|---|
| 09/24/2025 09/24/25 | Price Changed | $695,000 | -3.5% | $328 / Sq Ft |
| 08/18/2025 08/18/25 | Price Changed | $720,000 | -1.4% | $340 / Sq Ft |
| 07/24/2025 07/24/25 | For Sale | $730,000 | -- | $344 / Sq Ft |
Purchase History
| Date | Type | Sale Price | Title Company |
|---|---|---|---|
| Warranty Deed | $485,505 | -- |
Mortgage History
| Date | Status | Loan Amount | Loan Type |
|---|---|---|---|
| Open | $461,230 | New Conventional |
Source: Georgia MLS
MLS Number: 10567129
APN: 08-00065-00-305
- 4713 Ridge Valley Dr
- 4713 Autumn Rose Trail
- 4708 Fairfax Dr
- 4655 Fullerton Dr
- 4663 Fullerton Dr
- 5125 Fox Den Rd
- 5056 Silver Fox Trail
- 3730 Old Flowery Bra Rd Unit H3
- 1000 Forestview Dr Unit 3317.1411329
- 1000 Forestview Dr Unit 5103.1411322
- 1000 Forestview Dr Unit 4118.1411318
- 1000 Forestview Dr Unit 5301.1411328
- 1000 Forestview Dr Unit 5402.1411326
- 1000 Forestview Dr Unit 4207.1411327
- 1000 Forestview Dr Unit 2118.1411323
- 1000 Forestview Dr Unit 3218.1411325
- 1000 Forestview Dr Unit 4217.1411319
- 1000 Forestview Dr Unit 3306.1411320
- 1000 Forestview Dr Unit 5204.1411332
- 1000 Forestview Dr Unit 3312.1411330
