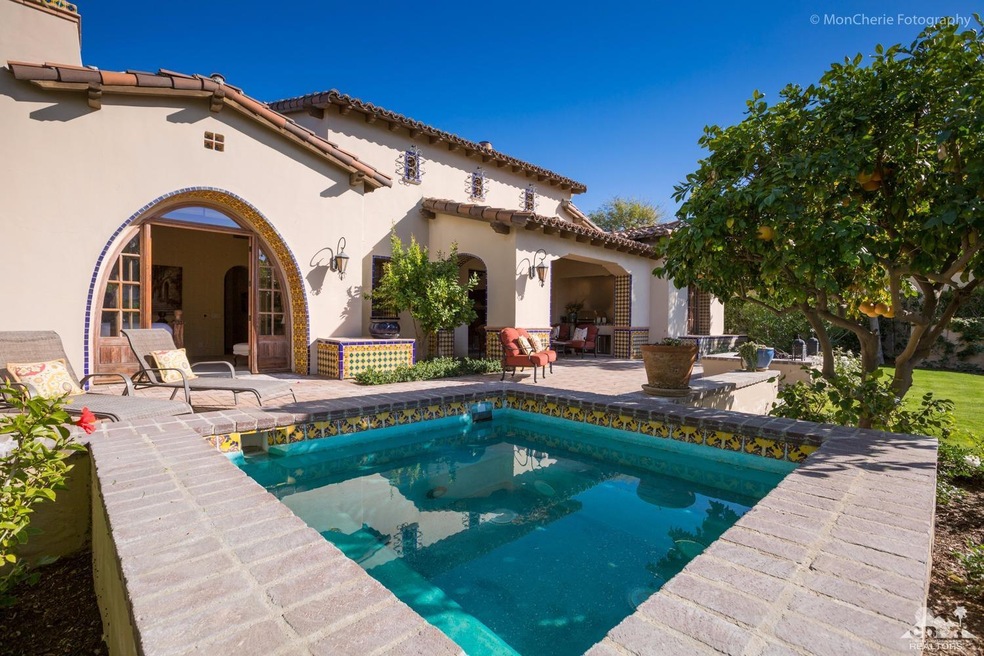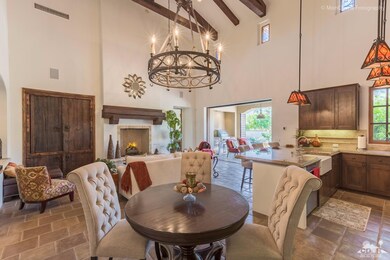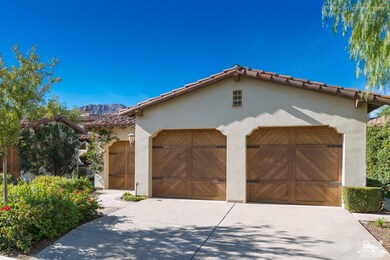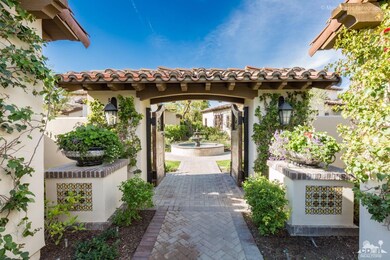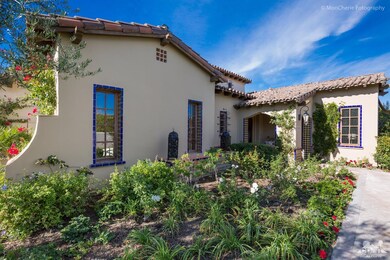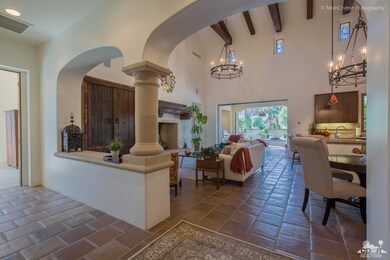
52125 Via Castile La Quinta, CA 92253
Hideaway NeighborhoodEstimated Value: $832,000 - $1,997,000
Highlights
- Golf Course Community
- Two Primary Bedrooms
- Golf Course View
- In Ground Spa
- Gated Community
- Two Primary Bathrooms
About This Home
As of May 2017Best buy of Bungalows at Hideaway Golf Club! This Talavera Plan has Great Room and 4 Bedrooms (incl. 2 master suites) and 4.5 Baths. Pocket sliding doors open to covered rear Loggia clad in Spanish tile w/ BBQ & Outdoor Dining Area. One of few Bungalows with enclosed rear yard becomes your private oasis...soak in the sunset from relaxing spa or survey southwest mountain views by the fire-pit. Efficient open floor plan has soaring vaulted wood beam ceilings & dramatic stone fireplace. Gourmet Kitchen boasts high end appliances, farm sink, gas range, granite countertops, deco backsplashes & pendant lighting. Authentic finishes include iron chandeliers, alder plank doors, Spanish tile flooring & Waterworks fixtures. Perfectly located just steps to the Driving Range, Tennis Courts and relaxing walk to Hideaway Clubhouse & Fitness Center. Furniture not included but available for purchase. Available for long term lease at 10K per month for 6 month minimum.
Home Details
Home Type
- Single Family
Est. Annual Taxes
- $13,691
Year Built
- Built in 2006
Lot Details
- 0.3 Acre Lot
- Cul-De-Sac
- Home has East and West Exposure
- Stucco Fence
- Irregular Lot
HOA Fees
Property Views
- Golf Course
- Mountain
Home Design
- Spanish Architecture
- Slab Foundation
- Tile Roof
- Stucco Exterior
Interior Spaces
- 2,756 Sq Ft Home
- 1-Story Property
- Open Floorplan
- Built-In Features
- Beamed Ceilings
- Cathedral Ceiling
- Ceiling Fan
- Raised Hearth
- Stone Fireplace
- Blinds
- French Doors
- Sliding Doors
- Great Room with Fireplace
- Tile Flooring
Kitchen
- Gas Range
- Range Hood
- Microwave
- Dishwasher
- Granite Countertops
Bedrooms and Bathrooms
- 4 Bedrooms
- Double Master Bedroom
- Walk-In Closet
- Two Primary Bathrooms
- Powder Room
- Double Vanity
Laundry
- Laundry Room
- Dryer
- Washer
Parking
- 3 Car Detached Garage
- Driveway
- Golf Cart Garage
Pool
- In Ground Spa
- Gunite Spa
Outdoor Features
- Covered patio or porch
- Built-In Barbecue
Location
- Ground Level
Utilities
- Forced Air Heating and Cooling System
- Heating System Uses Natural Gas
- Underground Utilities
- Property is located within a water district
- Gas Water Heater
- Cable TV Available
Listing and Financial Details
- Assessor Parcel Number 777440002
Community Details
Overview
- Association fees include security
- The Hideaway Subdivision, Talavera Floorplan
- On-Site Maintenance
Recreation
- Golf Course Community
Security
- Resident Manager or Management On Site
- Gated Community
Ownership History
Purchase Details
Home Financials for this Owner
Home Financials are based on the most recent Mortgage that was taken out on this home.Purchase Details
Home Financials for this Owner
Home Financials are based on the most recent Mortgage that was taken out on this home.Similar Homes in the area
Home Values in the Area
Average Home Value in this Area
Purchase History
| Date | Buyer | Sale Price | Title Company |
|---|---|---|---|
| Bolden Tom | $875,000 | Lawyers Title | |
| Helgans Charles T | $1,650,000 | Fidelity National Title Co |
Mortgage History
| Date | Status | Borrower | Loan Amount |
|---|---|---|---|
| Previous Owner | Bolden Tom | $700,000 | |
| Previous Owner | Helgans Charles T | $935,000 |
Property History
| Date | Event | Price | Change | Sq Ft Price |
|---|---|---|---|---|
| 05/02/2017 05/02/17 | Sold | $875,000 | -12.5% | $317 / Sq Ft |
| 03/08/2017 03/08/17 | Pending | -- | -- | -- |
| 01/10/2017 01/10/17 | For Sale | $1,000,000 | -- | $363 / Sq Ft |
Tax History Compared to Growth
Tax History
| Year | Tax Paid | Tax Assessment Tax Assessment Total Assessment is a certain percentage of the fair market value that is determined by local assessors to be the total taxable value of land and additions on the property. | Land | Improvement |
|---|---|---|---|---|
| 2023 | $13,691 | $976,075 | $334,654 | $641,421 |
| 2022 | $13,027 | $956,938 | $328,093 | $628,845 |
| 2021 | $12,734 | $938,175 | $321,660 | $616,515 |
| 2020 | $12,589 | $928,556 | $318,362 | $610,194 |
| 2019 | $12,371 | $910,350 | $312,120 | $598,230 |
| 2018 | $12,041 | $892,500 | $306,000 | $586,500 |
| 2017 | $14,574 | $1,059,000 | $449,000 | $610,000 |
| 2016 | $15,900 | $1,186,000 | $503,000 | $683,000 |
| 2015 | $15,176 | $1,160,000 | $492,000 | $668,000 |
| 2014 | $16,810 | $1,271,000 | $539,000 | $732,000 |
Agents Affiliated with this Home
-
Bill Albers
B
Seller's Agent in 2017
Bill Albers
Tradition Properties
(760) 774-8787
10 in this area
127 Total Sales
Map
Source: California Desert Association of REALTORS®
MLS Number: 217001286
APN: 777-440-002
- 80305 Via Pontito
- 52345 Via Castile
- 80525 Via Savona
- 80549 Via Savona
- 51905 Marquessa Ln
- 51908 Marquessa Ln
- 51839 Marquessa Ln
- 51864 Marquessa Ln
- 51686 Via Sorrento
- 51865 Via Roblada
- 51736 Marquessa Ln
- 51625 Marquis Ln
- 52130 Rosewood Ln
- 51865 Via Bendita
- 80663 Via Tranquila
- 80043 Silver Sage Ln
- 52190 Desert Spoon Ct
- 52266 Rosewood Ln
- 80755 Via Portofino
- 80650 Via Montecito
- 52125 Via Castile
- 52145 Via Castile
- 52165 Via Castile
- 51285 Via Castile
- 80355 Via Pontito Villa 76
- 52205 Via Castile
- 52225 Via Castile
- 80345 Via Pontito
- 52245 Via Castile
- 80335 Via Pontito
- 52265 Via Castile
- 52285 Via Castile Unit 9
- 52285 Via Castile
- 80315 Via Pontito
- 52305 Via Castile
- 52325 Via Castile
- 80295 Via Pontito
- 80513 Via Savona
- 52365 Via Castile
- 80525 Via Savona - #86
