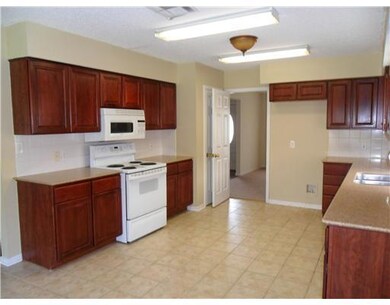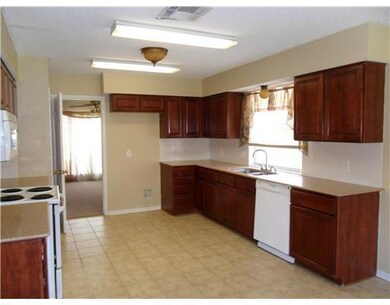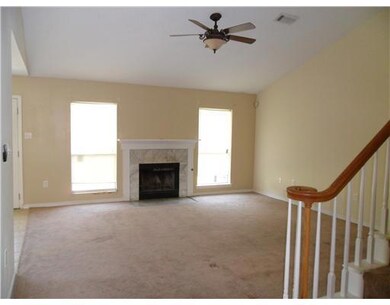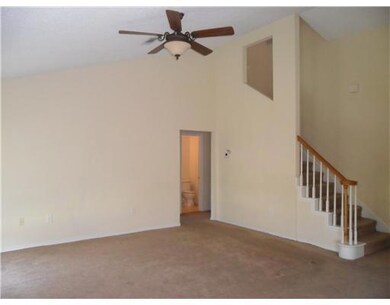
5213 Clearpoint Dr Slidell, LA 70460
Highlights
- Clubhouse
- Community Pool
- Two cooling system units
- Traditional Architecture
- Fireplace
- Concrete Porch or Patio
About This Home
As of August 2016Bank owned home needs a little TLC to make it your own. Nice kitchen with granite counter tops. Breakfast area. Formal Living and Dining Area. Great room with wood burning fireplace. Master Bedroom down. Some rooms could use new carpet but some just need steam cleaning. Over all just some cosmetic issues, but a nice house for the price. Updated light fixtures & ceiling fans throughout. Garden tub in master bath. Security system. Community Pool.
Last Agent to Sell the Property
1% Lists Realty Professionals License #000048350 Listed on: 07/04/2012
Home Details
Home Type
- Single Family
Est. Annual Taxes
- $1,874
Lot Details
- Lot Dimensions are 78x120x73x120
- Fenced
- Rectangular Lot
- Property is in average condition
Home Design
- Traditional Architecture
- Brick Exterior Construction
- Slab Foundation
- Shingle Roof
- Vinyl Siding
Interior Spaces
- 2,350 Sq Ft Home
- Property has 2 Levels
- Ceiling Fan
- Fireplace
- Washer and Dryer Hookup
Kitchen
- Oven
- Range
- Microwave
- Dishwasher
- Disposal
Bedrooms and Bathrooms
- 4 Bedrooms
Home Security
- Home Security System
- Fire and Smoke Detector
Parking
- 2 Car Garage
- Garage Door Opener
Schools
- Www.Stpsb.Org Elementary School
Utilities
- Two cooling system units
- Central Heating and Cooling System
- Cable TV Available
Additional Features
- Concrete Porch or Patio
- Outside City Limits
Listing and Financial Details
- Tax Lot 598
- Assessor Parcel Number 704605213CLEARPOINTDR598
Community Details
Recreation
- Community Pool
Additional Features
- Belair Subdivision
- Clubhouse
Ownership History
Purchase Details
Home Financials for this Owner
Home Financials are based on the most recent Mortgage that was taken out on this home.Purchase Details
Similar Homes in Slidell, LA
Home Values in the Area
Average Home Value in this Area
Purchase History
| Date | Type | Sale Price | Title Company |
|---|---|---|---|
| Cash Sale Deed | $184,000 | -- | |
| Sheriffs Deed | $105,000 | None Available |
Mortgage History
| Date | Status | Loan Amount | Loan Type |
|---|---|---|---|
| Open | $180,667 | FHA | |
| Previous Owner | $20,000 | New Conventional |
Property History
| Date | Event | Price | Change | Sq Ft Price |
|---|---|---|---|---|
| 08/31/2016 08/31/16 | Sold | -- | -- | -- |
| 08/01/2016 08/01/16 | Pending | -- | -- | -- |
| 04/05/2016 04/05/16 | For Sale | $189,900 | +13.6% | $81 / Sq Ft |
| 12/05/2012 12/05/12 | Sold | -- | -- | -- |
| 11/05/2012 11/05/12 | Pending | -- | -- | -- |
| 07/04/2012 07/04/12 | For Sale | $167,200 | -- | $71 / Sq Ft |
Tax History Compared to Growth
Tax History
| Year | Tax Paid | Tax Assessment Tax Assessment Total Assessment is a certain percentage of the fair market value that is determined by local assessors to be the total taxable value of land and additions on the property. | Land | Improvement |
|---|---|---|---|---|
| 2024 | $1,874 | $21,532 | $2,000 | $19,532 |
| 2023 | $1,874 | $17,320 | $2,000 | $15,320 |
| 2022 | $146,970 | $17,320 | $2,000 | $15,320 |
| 2021 | $1,468 | $17,320 | $2,000 | $15,320 |
| 2020 | $1,460 | $17,320 | $2,000 | $15,320 |
| 2019 | $2,350 | $15,392 | $1,500 | $13,892 |
| 2018 | $2,359 | $15,392 | $1,500 | $13,892 |
| 2017 | $2,374 | $15,392 | $1,500 | $13,892 |
| 2016 | $2,428 | $15,392 | $1,500 | $13,892 |
| 2015 | $1,299 | $15,392 | $1,500 | $13,892 |
| 2014 | $1,275 | $15,392 | $1,500 | $13,892 |
| 2013 | -- | $15,392 | $1,500 | $13,892 |
Agents Affiliated with this Home
-
Wayne Turner

Seller's Agent in 2016
Wayne Turner
eXp Realty, LLC
(985) 626-1313
129 Total Sales
-
PENNY ANDERS
P
Buyer's Agent in 2016
PENNY ANDERS
RoyalT Realtor Group, LLC
(504) 621-1903
35 Total Sales
-
Michelle Cook
M
Seller's Agent in 2012
Michelle Cook
1% Lists Realty Professionals
(985) 960-0347
11 Total Sales
-
Adam Henning
A
Buyer's Agent in 2012
Adam Henning
Henning Properties
(985) 845-8990
5 Total Sales
Map
Source: ROAM MLS
MLS Number: 920107
APN: 111152






