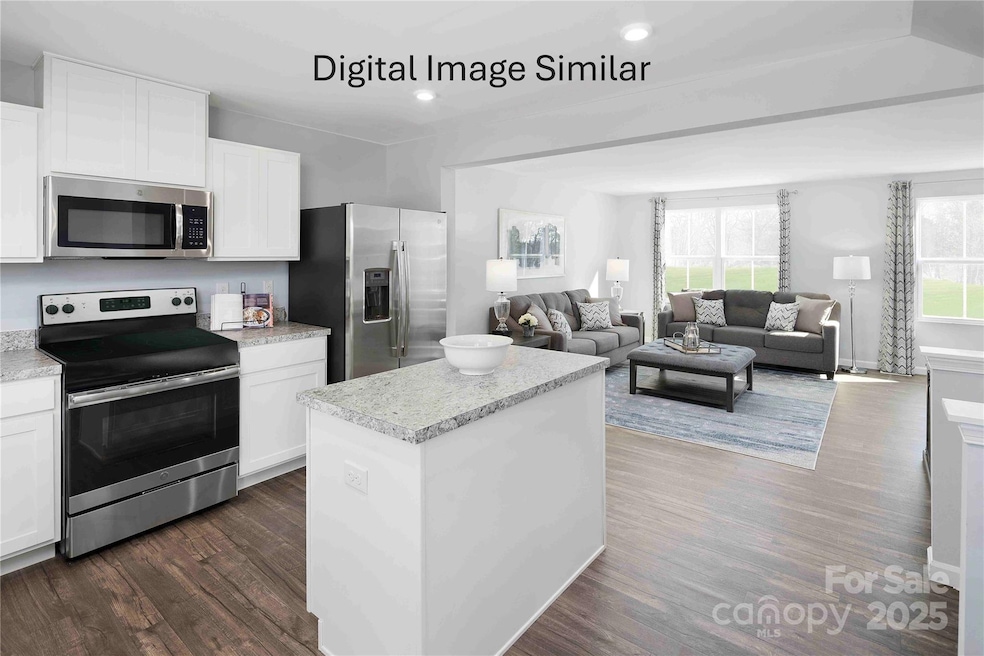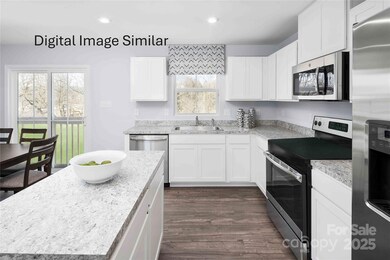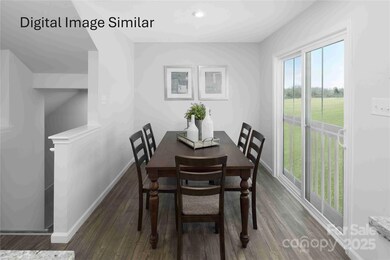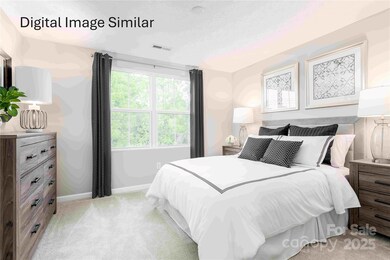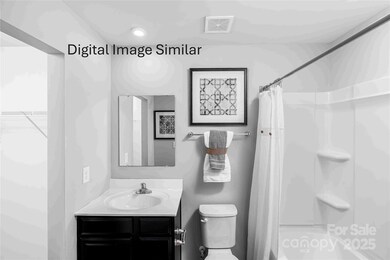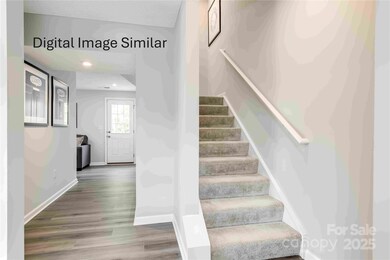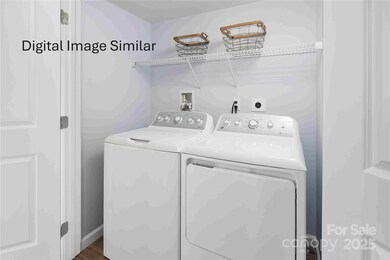5213 Crimson Kate Ln Unit 2007B Charlotte, NC 28208
Eagle Lake NeighborhoodEstimated payment $1,978/month
Highlights
- New Construction
- Deck
- Lawn
- Open Floorplan
- Transitional Architecture
- 1 Car Attached Garage
About This Home
NEW FLOORPLAN in Edenbrook - the Juniper! Great new townhome neighborhood located just off Tyvola Road, with easy 10 minute access to popular spots like LOSO, South End and Uptown! The price, value and location is what makes Edenbrook so appealing! Here you can own a three-story townhome with 3 bedrooms, 2.5 baths and a private 1 car attached garage. The Juniper floorplan boasts an open concept which is perfect for entertaining. Even better - all appliances are included -- range, microwave, dishwasher, refrigerator and washer/dryer! Schedule your visit today!
Listing Agent
Century 21 Providence Realty Brokerage Email: gradythomasc21@gmail.com License #212310 Listed on: 06/23/2025
Townhouse Details
Home Type
- Townhome
Year Built
- New Construction
HOA Fees
- $160 Monthly HOA Fees
Parking
- 1 Car Attached Garage
- Front Facing Garage
- Garage Door Opener
- Driveway
Home Design
- Home is estimated to be completed on 3/15/26
- Transitional Architecture
- Traditional Architecture
- Entry on the 1st floor
- Slab Foundation
- Architectural Shingle Roof
Interior Spaces
- 3-Story Property
- Open Floorplan
- Wired For Data
- Insulated Windows
- Entrance Foyer
Kitchen
- Electric Range
- Microwave
- Dishwasher
- Kitchen Island
- Disposal
Flooring
- Carpet
- Tile
- Vinyl
Bedrooms and Bathrooms
- 3 Bedrooms
- Walk-In Closet
Laundry
- Laundry on upper level
- Washer and Dryer
Home Security
Schools
- Reid Park Elementary School
- Wilson Stem Academy Middle School
- Harding University High School
Utilities
- Central Air
- Underground Utilities
- Cable TV Available
Additional Features
- Deck
- Lawn
Listing and Financial Details
- Assessor Parcel Number 14306449
Community Details
Overview
- Kuester Management Group Association, Phone Number (803) 802-0004
- Edenbrook Condos
- Built by Ryan Homes
- Edenbrook Subdivision, Juniper Floorplan
- Mandatory home owners association
Security
- Carbon Monoxide Detectors
Map
Home Values in the Area
Average Home Value in this Area
Property History
| Date | Event | Price | List to Sale | Price per Sq Ft |
|---|---|---|---|---|
| 11/09/2025 11/09/25 | Price Changed | $289,990 | -3.3% | $184 / Sq Ft |
| 07/15/2025 07/15/25 | Price Changed | $300,000 | 0.0% | $190 / Sq Ft |
| 06/23/2025 06/23/25 | For Sale | $299,990 | -- | $190 / Sq Ft |
Source: Canopy MLS (Canopy Realtor® Association)
MLS Number: 4274264
- 5311 Rustic Grove Ln Unit 2006B
- 5307 Rustic Grove Ln Unit 2006A
- 5319 Rustic Grove Ln Unit 2006D
- 4117 Auburn Oak Ln Unit 2005D
- 4136 Auburn Oak Ln Unit 2003E
- Juniper Plan at Edenbrook
- Aria Plan at Edenbrook
- Lot 1 New Pineola Rd
- 2709 New Pineola Rd
- 2809 New Pineola Rd
- 2811 New Pineola Rd
- 2825 New Pineola Rd Unit 7A
- 2253 Ellen Ave
- 2713 New Pineola Rd
- 1120 Wonder Way
- 1116 Wonder Way
- 1112 Wonder Way
- 1108 Wonder Way
- 1104 Wonder Way
- 3102 West Blvd
- 2528 Ellen Ave
- 2549 Ellen Ave
- 3902 W Tyvola Rd
- 2546 Perimeter Pointe Pkwy
- 2546 Perimeter Pointe Pkwy Unit 2B
- 2546 Perimeter Pointe Pkwy Unit 1G
- 2546 Perimeter Pointe Pkwy Unit 1B.1
- 3016 Kenhill Dr
- 2909-2917 Burgess Dr
- 3531 Markland Dr
- 2200 Cascade Pointe Blvd
- 2813 Fordwood Dr
- 3018 Amay James Ave
- 2718 Mayfair Ave
- 3404 Reid Ave
- 4021 Crestridge Dr
- 2522 Eddington St
- 2524 Eddington St
- 3220 Capitol Dr
- 2700 Capitol Dr Unit 1
