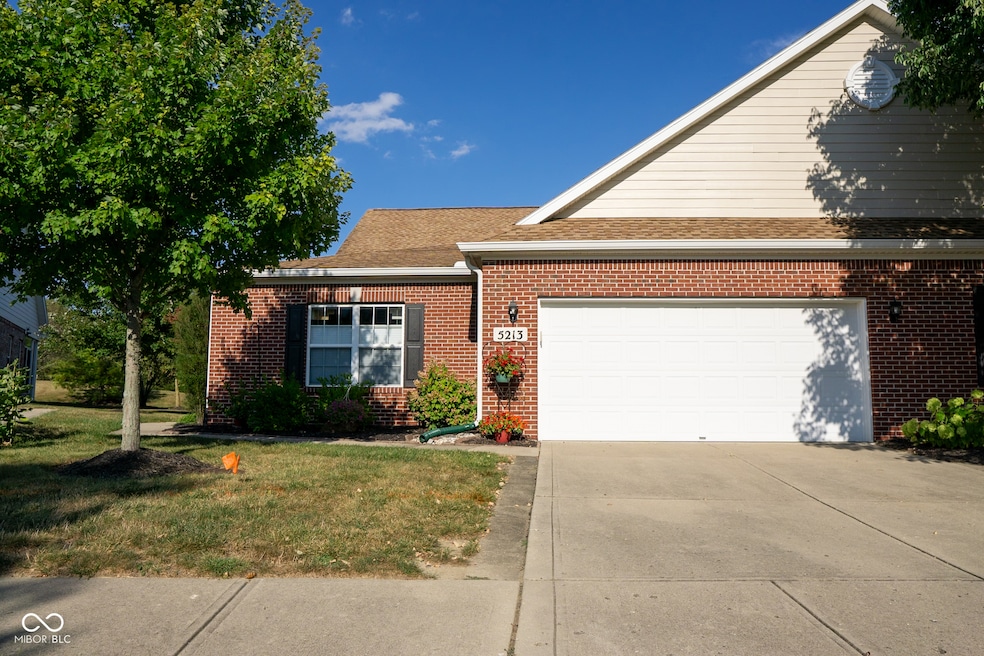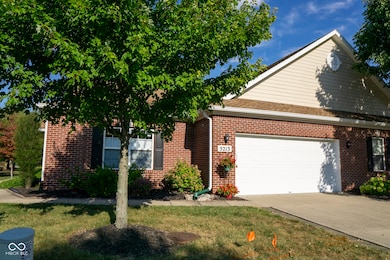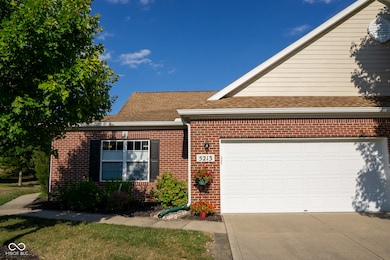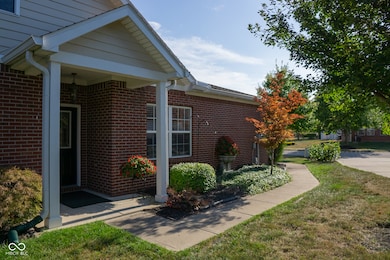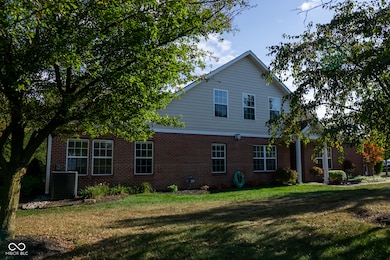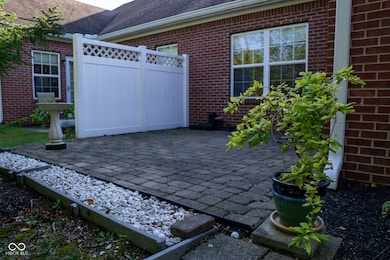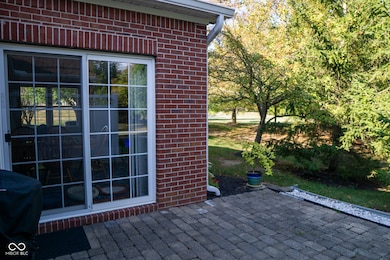
Estimated payment $2,346/month
Highlights
- Clubhouse
- Two Way Fireplace
- Community Pool
- Hickory Elementary School Rated A-
- Traditional Architecture
- Covered patio or porch
About This Home
Welcome to this immaculate, move-in ready, low-maintenance condo with nearly 3,000 sq. ft. of living space in the sought-after Parks of Prestwick! This beautifully updated 3-bedroom, 3-bath home features an open floor plan, a gourmet kitchen with double ovens, solid surface countertops, a breakfast bar, and a custom walk-in pantry. The light-filled sunroom offers peaceful views, and the breakfast room opens to a private patio. The master suite is complete with a tiled walk-in shower, double sinks, and a custom walk-in closet. A second large bedroom is located on the main floor near a full bath. Upstairs, you'll find a spacious flex room, ideal for use as a family area, third bedroom, office, or guest space, along with a full bath. Extra storage abounds with built-ins in the office, oversized closets, and custom cabinetry in the laundry room and garage. The neighborhood offers a pool, golf course access, and walking trails, making this home a perfect choice for any new homeowner!
Last Listed By
Keller Williams Indy Metro S Brokerage Email: Tammy@Tammysellsindy.com License #RB14039098 Listed on: 09/05/2024

Property Details
Home Type
- Condominium
Est. Annual Taxes
- $3,072
Year Built
- Built in 2004 | Remodeled
Lot Details
- 1 Common Wall
- Landscaped with Trees
HOA Fees
- $312 Monthly HOA Fees
Parking
- 2 Car Attached Garage
Home Design
- Traditional Architecture
- Patio Home
- Brick Exterior Construction
- Slab Foundation
- Vinyl Siding
Interior Spaces
- 1.5-Story Property
- Built-in Bookshelves
- Woodwork
- Paddle Fans
- Two Way Fireplace
- Gas Log Fireplace
- Entrance Foyer
- Great Room with Fireplace
- Dining Room with Fireplace
- Attic Access Panel
Kitchen
- Breakfast Bar
- Double Oven
- Electric Oven
- Electric Cooktop
- Built-In Microwave
- Dishwasher
- Disposal
Flooring
- Carpet
- Laminate
Bedrooms and Bathrooms
- 3 Bedrooms
- Walk-In Closet
Laundry
- Laundry on main level
- Dryer
Home Security
Outdoor Features
- Covered patio or porch
Utilities
- Forced Air Heating System
- Gas Water Heater
Listing and Financial Details
- Legal Lot and Block 1 / A
- Assessor Parcel Number 321016501021000022
Community Details
Overview
- Association fees include clubhouse, lawncare, ground maintenance, maintenance structure, parkplayground, snow removal, trash
- Oxford Park Subdivision
- Property managed by Kirkpatrick/CASI
- The community has rules related to covenants, conditions, and restrictions
Recreation
- Community Pool
Additional Features
- Clubhouse
- Fire and Smoke Detector
Map
Home Values in the Area
Average Home Value in this Area
Tax History
| Year | Tax Paid | Tax Assessment Tax Assessment Total Assessment is a certain percentage of the fair market value that is determined by local assessors to be the total taxable value of land and additions on the property. | Land | Improvement |
|---|---|---|---|---|
| 2023 | $3,071 | $274,500 | $36,300 | $238,200 |
| 2022 | $2,968 | $263,400 | $34,600 | $228,800 |
| 2021 | $2,623 | $232,600 | $32,600 | $200,000 |
| 2020 | $2,559 | $225,100 | $32,600 | $192,500 |
| 2019 | $2,580 | $224,000 | $32,000 | $192,000 |
| 2018 | $2,540 | $216,900 | $27,700 | $189,200 |
| 2017 | $2,057 | $205,700 | $27,700 | $178,000 |
| 2016 | $2,041 | $204,100 | $27,700 | $176,400 |
| 2014 | $1,939 | $193,900 | $26,200 | $167,700 |
Property History
| Date | Event | Price | Change | Sq Ft Price |
|---|---|---|---|---|
| 03/04/2025 03/04/25 | Price Changed | $335,000 | -0.6% | $112 / Sq Ft |
| 11/22/2024 11/22/24 | Price Changed | $336,900 | -0.9% | $112 / Sq Ft |
| 10/12/2024 10/12/24 | Price Changed | $339,900 | -1.3% | $113 / Sq Ft |
| 09/27/2024 09/27/24 | Price Changed | $344,500 | -0.1% | $115 / Sq Ft |
| 09/05/2024 09/05/24 | For Sale | $345,000 | +39.1% | $115 / Sq Ft |
| 12/28/2019 12/28/19 | Sold | $248,000 | -4.6% | $82 / Sq Ft |
| 11/25/2019 11/25/19 | Pending | -- | -- | -- |
| 11/11/2019 11/11/19 | For Sale | $259,900 | -- | $86 / Sq Ft |
Purchase History
| Date | Type | Sale Price | Title Company |
|---|---|---|---|
| Warranty Deed | -- | None Available |
Mortgage History
| Date | Status | Loan Amount | Loan Type |
|---|---|---|---|
| Open | $137,500 | New Conventional | |
| Closed | $137,500 | New Conventional | |
| Closed | $73,200 | New Conventional | |
| Closed | $150,000 | New Conventional | |
| Previous Owner | $238,800 | New Conventional | |
| Previous Owner | $252,900 | New Conventional | |
| Previous Owner | $55,000 | Stand Alone Second |
Similar Homes in Avon, IN
Source: MIBOR Broker Listing Cooperative®
MLS Number: 21998154
APN: 32-10-16-501-021.000-022
- 5189 Bally Bunion Dr
- 5180 Dunewood Way Unit 57
- 5115 Baltustrol Dr
- 5196 E County Road 100 S
- 5361 Carnoustie Cir
- 902 Saint Andrews Dr
- 5183 Fairway Dr
- 5177 Fairway Dr
- 741 Ironwood Dr
- 716 Royal Troon Ct
- 5097 Vantage Point Rd Unit B 2
- 5077 Vantage Point Rd Unit 1 WM-5-1
- 5152 Coppertree Ln
- 5298 Royal Troon Way
- 4965 Hawthorne Way
- 5325 Ridge Hill Way
- 5875 Annanhill Ct
- 790 Foxboro Dr
- 5948 Ridge Hill Way
- 4577 Parkstone Ln
