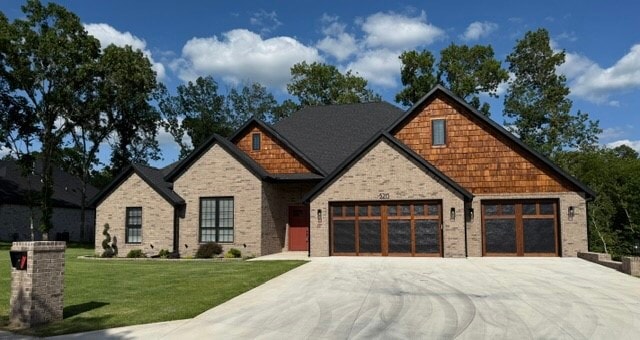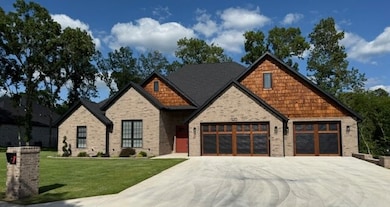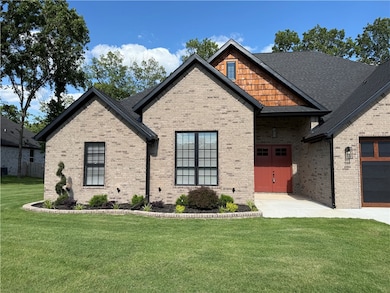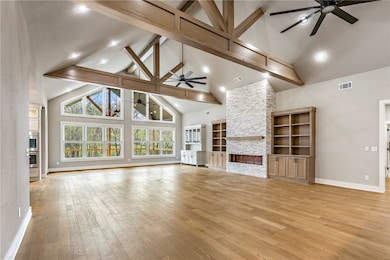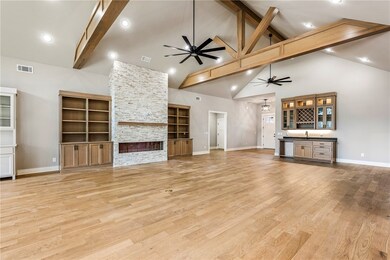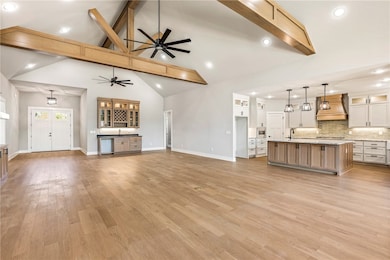
5213 Joe Ln Rogers, AR 72756
Estimated payment $5,827/month
Highlights
- New Construction
- 1.04 Acre Lot
- Traditional Architecture
- Lingle Middle School Rated A-
- Deck
- Attic
About This Home
Welcome to your dream home. This spacious, beautiful property offers a bright and open layout, perfect for modern living. The upgraded kitchen flows seamlessly into a large vaulted great room. Entertain with ease at the wet bar or stay active in the private exercise room. A second master suite provides an ideal space for guests or multigenerational living. Enjoy the outdoors on either of the 2 the large covered decks. One deck has an outdoor kitchen for entertaining. This home also comes with a whole home generator for your peace of mind.
Listing Agent
REMAX Real Estate Results Brokerage Phone: 479-254-4504 License #EB00052651 Listed on: 04/28/2025

Home Details
Home Type
- Single Family
Est. Annual Taxes
- $673
Year Built
- Built in 2025 | New Construction
Lot Details
- 1.04 Acre Lot
- Lot Dimensions are 135x351
- Property fronts a private road
- Landscaped
HOA Fees
- $17 Monthly HOA Fees
Home Design
- Traditional Architecture
- Slab Foundation
- Shingle Roof
- Architectural Shingle Roof
- Asphalt Roof
- Cedar
Interior Spaces
- 3,756 Sq Ft Home
- 1-Story Property
- Wet Bar
- Built-In Features
- Ceiling Fan
- Electric Fireplace
- Double Pane Windows
- Vinyl Clad Windows
- Blinds
- Storage
- Washer and Dryer Hookup
- Home Gym
- Fire and Smoke Detector
- Attic
Kitchen
- Eat-In Kitchen
- Built-In Double Oven
- Built-In Range
- Range Hood
- Microwave
- Plumbed For Ice Maker
- Dishwasher
- Granite Countertops
- Trash Compactor
- Disposal
Flooring
- Laminate
- Ceramic Tile
Bedrooms and Bathrooms
- 4 Bedrooms
- Split Bedroom Floorplan
- Walk-In Closet
Parking
- 3 Car Attached Garage
- Workshop in Garage
- Garage Door Opener
Outdoor Features
- Deck
- Covered patio or porch
Utilities
- Cooling System Powered By Gas
- ENERGY STAR Qualified Air Conditioning
- High Efficiency Air Conditioning
- Zoned Heating and Cooling
- Heating System Uses Gas
- Programmable Thermostat
- Hot Water Circulator
- Gas Water Heater
- Septic Tank
- Fiber Optics Available
- Cable TV Available
Additional Features
- ENERGY STAR Qualified Appliances
- Outside City Limits
Community Details
- Timber Ridge Estates Association, Phone Number (501) 944-5127
- Timber Ridge Estates Sub Rurban Subdivision
Listing and Financial Details
- Legal Lot and Block 45 / /
Map
Home Values in the Area
Average Home Value in this Area
Tax History
| Year | Tax Paid | Tax Assessment Tax Assessment Total Assessment is a certain percentage of the fair market value that is determined by local assessors to be the total taxable value of land and additions on the property. | Land | Improvement |
|---|---|---|---|---|
| 2024 | $635 | $13,200 | $13,200 | $0 |
| 2023 | $238 | $11,400 | $11,400 | $0 |
| 2022 | $236 | $11,400 | $11,400 | $0 |
| 2021 | $216 | $11,400 | $11,400 | $0 |
| 2020 | $196 | $3,800 | $3,800 | $0 |
| 2019 | $196 | $3,800 | $3,800 | $0 |
| 2018 | $196 | $3,800 | $3,800 | $0 |
| 2017 | $159 | $3,800 | $3,800 | $0 |
| 2016 | $159 | $3,800 | $3,800 | $0 |
| 2015 | $144 | $3,000 | $3,000 | $0 |
| 2014 | $144 | $3,000 | $3,000 | $0 |
Property History
| Date | Event | Price | Change | Sq Ft Price |
|---|---|---|---|---|
| 04/28/2025 04/28/25 | For Sale | $1,032,900 | -- | $275 / Sq Ft |
Mortgage History
| Date | Status | Loan Amount | Loan Type |
|---|---|---|---|
| Closed | $100,000 | Construction |
Similar Homes in Rogers, AR
Source: Northwest Arkansas Board of REALTORS®
MLS Number: 1306710
APN: 15-17572-000
- 5219 Joe Ln
- 5142 Joe Ln
- 12437 Wildwood Dr
- 12406 Wildwood Dr
- 12400 Wildwood Dr
- 990 Tucks Chapel Rd
- 38 Alton Cir
- 2 Conner Ln
- 5201 Highway 94 N
- 12620 Lindy Ln
- Tracts A/B N 94 Hwy
- 0 Landers Rd
- 11843 Cemetery Rd
- 981 Red Cedar Place
- 973 Red Cedar Place
- 988 Red Cedar Place
- 959 Nadine Dr
- Lot 23 W Brush Creek Loop
- Lot 15 W Brush Creek Loop
- 956 Red Cedar Place
