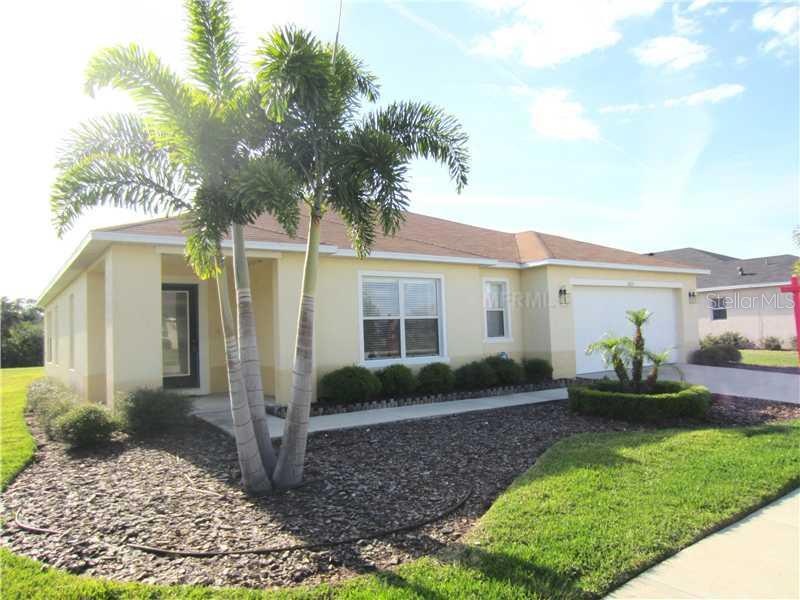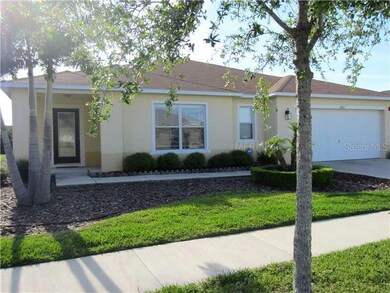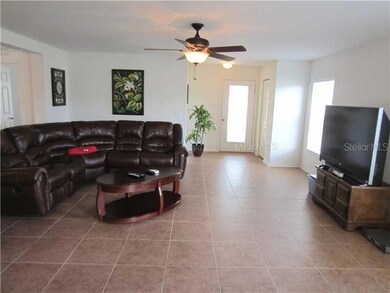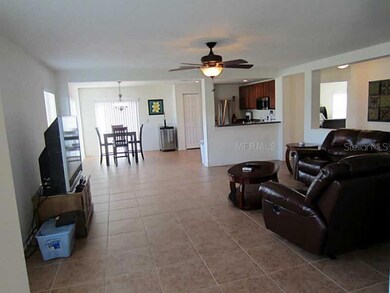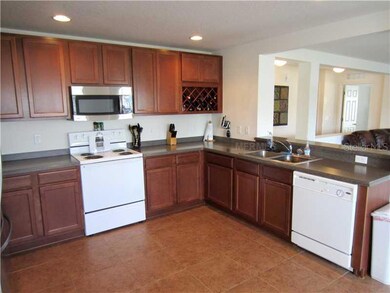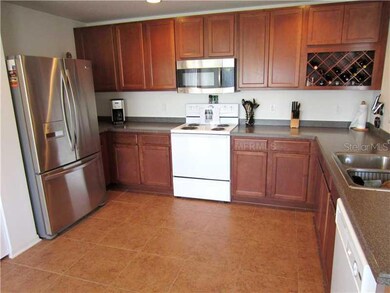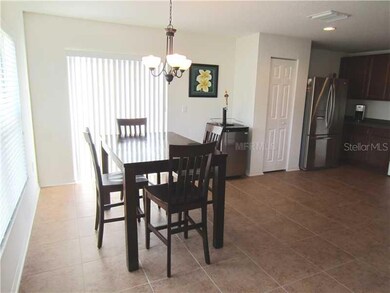
5213 Moon Shell Dr Apollo Beach, FL 33572
Highlights
- Open Floorplan
- High Ceiling
- Solid Surface Countertops
- Contemporary Architecture
- Great Room
- Community Pool
About This Home
As of December 2022NEW PRICE!! Spacious Home in Apollo Beach -NO WAITING - BUY NOW & MOVE IN READY!! Bright and Open Layout with Large Great Room and a Sunny Eating Area with cooling and stylish tile throughout the living area! Large Kitchen with 42' Wood Cabinets, CustomWine Rack, Corian Counters and lots of work space. Split Bedroom layout gives everyone their own space. HUGE Master Suite with Tray Ceiling & Upgraded Master Bath with Dual Sinks -- Large Shower -- Plus Huge WALK-IN Closet! PLUS Generously Sized secondary bedrooms and Roomy secondary bath. Laundry Room makes doing chores easier! Green Features are always a PLUS and offer SAVINGS! Features Include: Energy Star Dishwasher, Energy Star Windows, Low Volume Irrigation and Radiant Barrier. Excellent lushlandscaping in the front with Palm Trees too! Nice Sized YARD with a great Lot! Immaculately Maintained House -- YOU WILL NOT WANT TO MISS! Harbour Isles in Apollo Beach offers TONS of Community Amenities and a Great location to Tampa or Sarasota! Community Pool, Fitness Center, Park, Playground, Sand Volleyball, Basketball, Clubhouse, Walking Trails and Lakes throughout the community that offer great views and fishing opportunities! Extremely LOW HOA fees too. Come join the growing South Shore Area! Future home to a new St Joseph's Hospital, a New YMCA and South Shore Commons Mall! Convenient location to Tampa or Sarasota via I-75. Come see this well cared for house TODAY and make it your HOME!
Last Agent to Sell the Property
KELLER WILLIAMS SOUTH SHORE License #3064086 Listed on: 04/09/2013

Home Details
Home Type
- Single Family
Est. Annual Taxes
- $3,965
Year Built
- Built in 2009
Lot Details
- 10,184 Sq Ft Lot
- Lot Dimensions are 75.0x128.0
- East Facing Home
- Level Lot
- Landscaped with Trees
- Property is zoned PD
HOA Fees
- $7 Monthly HOA Fees
Parking
- 2 Car Attached Garage
- Garage Door Opener
Home Design
- Contemporary Architecture
- Slab Foundation
- Shingle Roof
- Block Exterior
- Stucco
Interior Spaces
- 1,844 Sq Ft Home
- Open Floorplan
- High Ceiling
- Ceiling Fan
- <<energyStarQualifiedWindowsToken>>
- Blinds
- Sliding Doors
- Entrance Foyer
- Great Room
- Breakfast Room
- Inside Utility
- ENERGY STAR Qualified Washer
Kitchen
- Range<<rangeHoodToken>>
- <<microwave>>
- <<ENERGY STAR Qualified Dishwasher>>
- Solid Surface Countertops
- Solid Wood Cabinet
- Disposal
Flooring
- Carpet
- Ceramic Tile
Bedrooms and Bathrooms
- 3 Bedrooms
- Split Bedroom Floorplan
- Walk-In Closet
- 2 Full Bathrooms
- Low Flow Plumbing Fixtures
Eco-Friendly Details
- Energy-Efficient Insulation
- Drip Irrigation
Utilities
- Central Heating and Cooling System
- Electric Water Heater
- High Speed Internet
- Cable TV Available
Listing and Financial Details
- Visit Down Payment Resource Website
- Legal Lot and Block 000210 / 000017
- Assessor Parcel Number U-33-31-19-81P-000017-00021.0
- $2,181 per year additional tax assessments
Community Details
Overview
- Harbour Isles Ph 1 Subdivision
- The community has rules related to deed restrictions
Recreation
- Community Pool
Ownership History
Purchase Details
Home Financials for this Owner
Home Financials are based on the most recent Mortgage that was taken out on this home.Purchase Details
Home Financials for this Owner
Home Financials are based on the most recent Mortgage that was taken out on this home.Purchase Details
Home Financials for this Owner
Home Financials are based on the most recent Mortgage that was taken out on this home.Purchase Details
Home Financials for this Owner
Home Financials are based on the most recent Mortgage that was taken out on this home.Similar Homes in Apollo Beach, FL
Home Values in the Area
Average Home Value in this Area
Purchase History
| Date | Type | Sale Price | Title Company |
|---|---|---|---|
| Warranty Deed | $380,000 | Hillsborough Title | |
| Warranty Deed | $225,000 | Sunbelt Title Agency | |
| Warranty Deed | $165,000 | Hillsborough Title Llc | |
| Special Warranty Deed | $144,300 | First American Title |
Mortgage History
| Date | Status | Loan Amount | Loan Type |
|---|---|---|---|
| Open | $347,985 | FHA | |
| Previous Owner | $80,000 | Credit Line Revolving | |
| Previous Owner | $230,000 | New Conventional | |
| Previous Owner | $220,924 | FHA | |
| Previous Owner | $168,367 | New Conventional | |
| Previous Owner | $123,487 | FHA |
Property History
| Date | Event | Price | Change | Sq Ft Price |
|---|---|---|---|---|
| 12/15/2022 12/15/22 | Sold | $380,000 | -4.8% | $206 / Sq Ft |
| 11/10/2022 11/10/22 | Pending | -- | -- | -- |
| 09/03/2022 09/03/22 | For Sale | $399,000 | +77.3% | $216 / Sq Ft |
| 08/01/2019 08/01/19 | Sold | $225,000 | -1.1% | $122 / Sq Ft |
| 06/25/2019 06/25/19 | Pending | -- | -- | -- |
| 06/18/2019 06/18/19 | Price Changed | $227,500 | -1.1% | $123 / Sq Ft |
| 06/11/2019 06/11/19 | Price Changed | $230,000 | -2.1% | $125 / Sq Ft |
| 06/06/2019 06/06/19 | For Sale | $235,000 | +42.4% | $127 / Sq Ft |
| 06/16/2014 06/16/14 | Off Market | $165,000 | -- | -- |
| 07/23/2013 07/23/13 | Sold | $165,000 | 0.0% | $89 / Sq Ft |
| 06/01/2013 06/01/13 | Price Changed | $165,000 | +3.8% | $89 / Sq Ft |
| 05/26/2013 05/26/13 | Pending | -- | -- | -- |
| 04/29/2013 04/29/13 | Price Changed | $158,900 | -5.1% | $86 / Sq Ft |
| 04/09/2013 04/09/13 | For Sale | $167,500 | -- | $91 / Sq Ft |
Tax History Compared to Growth
Tax History
| Year | Tax Paid | Tax Assessment Tax Assessment Total Assessment is a certain percentage of the fair market value that is determined by local assessors to be the total taxable value of land and additions on the property. | Land | Improvement |
|---|---|---|---|---|
| 2024 | $3,319 | $215,718 | -- | -- |
| 2023 | $3,235 | $200,682 | $0 | $0 |
| 2022 | $5,818 | $201,770 | $0 | $0 |
| 2021 | $5,492 | $195,893 | $0 | $0 |
| 2020 | $5,334 | $193,188 | $53,271 | $139,917 |
| 2019 | $4,391 | $142,866 | $0 | $0 |
| 2018 | $4,338 | $0 | $0 | $0 |
| 2017 | $4,302 | $159,250 | $0 | $0 |
| 2016 | $4,274 | $134,494 | $0 | $0 |
| 2015 | -- | $132,521 | $0 | $0 |
| 2014 | -- | $134,970 | $0 | $0 |
| 2013 | -- | $121,236 | $0 | $0 |
Agents Affiliated with this Home
-
KaLeena Laubach

Seller's Agent in 2022
KaLeena Laubach
LPT REALTY, LLC
(813) 464-4803
4 in this area
62 Total Sales
-
Ollie Manhertz

Buyer's Agent in 2022
Ollie Manhertz
KELLER WILLIAMS SUBURBAN TAMPA
(813) 862-3011
1 in this area
1 Total Sale
-
Jan Hungate

Seller's Agent in 2019
Jan Hungate
KELLER WILLIAMS SOUTH SHORE
(813) 786-7010
12 in this area
96 Total Sales
-
Andre Tamburello

Buyer's Agent in 2013
Andre Tamburello
KELLER WILLIAMS SOUTH SHORE
(813) 500-9818
44 in this area
376 Total Sales
Map
Source: Stellar MLS
MLS Number: T2563826
APN: U-33-31-19-81P-000017-00021.0
- 5324 Moon Shell Dr
- 5220 Butterfly Shell Dr
- 735 Sky Shade Dr
- 5460 Sandy Shell Dr
- 733 Sky Shade Dr
- 5457 Sandy Shell Dr
- 5205 Brighton Shore Dr
- 513 Manns Harbor Dr
- 410 Manns Harbor Dr
- 406 Manns Harbor Dr
- 719 Sky Shade Dr
- 404 Manns Harbor Dr
- 715 Sky Shade Dr
- 310 Manns Harbor Dr
- 708 Sky Shade Dr
- 228 Star Shell Dr
- 308 Manns Harbor Dr
- 813 Steel Dr
- 720 Sky Shade Dr
- 719 Steel Dr
