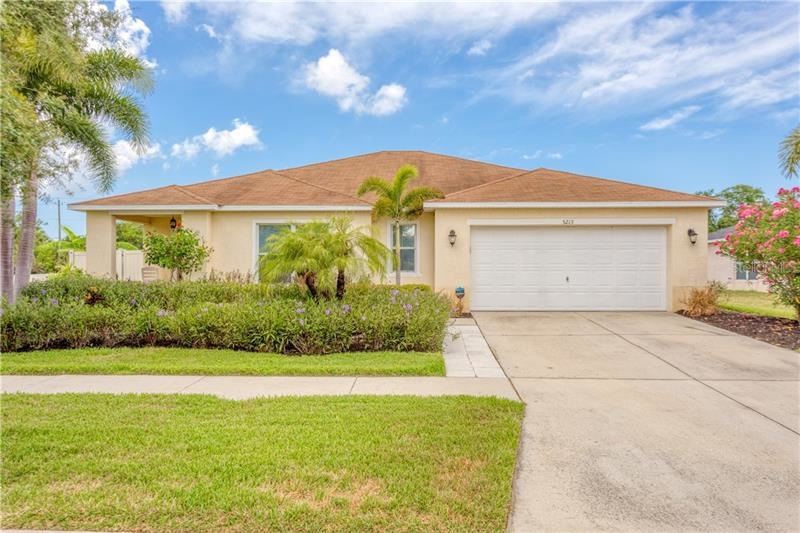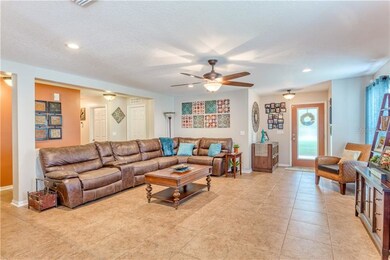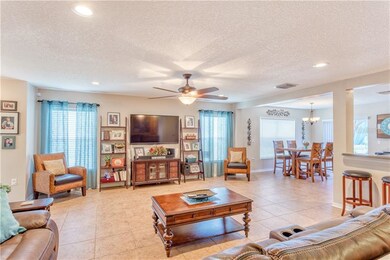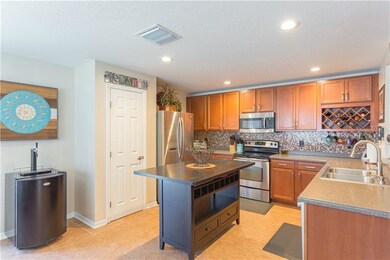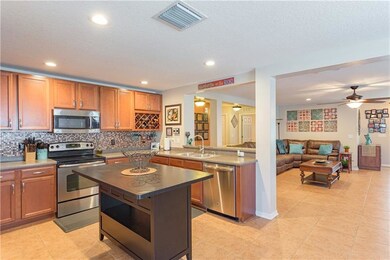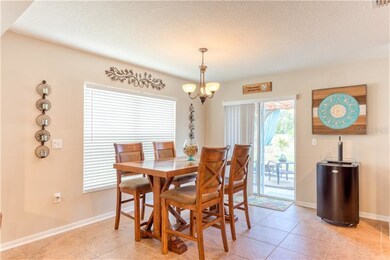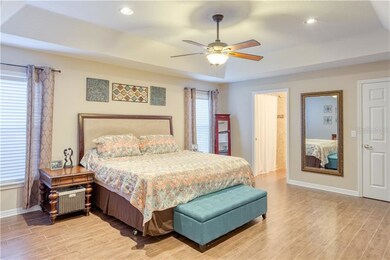
5213 Moon Shell Dr Apollo Beach, FL 33572
Highlights
- Fitness Center
- Clubhouse
- Main Floor Primary Bedroom
- Open Floorplan
- Contemporary Architecture
- Mature Landscaping
About This Home
As of December 2022Looking for a home with an Open Layout and Lots of Upgrades? This one's for you! Gorgeous Home in the Harbour Isles community of Apollo Beach. *Remodeled Master Bath* *Open Floor Plan* *Huge Fenced Backyard* *Updated Master Flooring* Welcome to 5213 Moon Shell Drive, your new home sweet home! You will love the Open and Bright Layout with a Spacious Living Room, Kitchen with Breakfast Bar, Solid Wood Cabinets, Lots of Counter Space and a Sunny Eating Area. Master Suite features a Large Bedroom with Updated Wood-Look Tile Flooring, Tray Ceiling and Walk-in Closet, and Remodeled Master Bath with Dual Sinks and a Walk-in Shower. There are 2 generously-sized Secondary Bedrooms and an additional Full Bath, Plus a Full Laundry Room and a 2 Car Garage for extra storage. Step out to the Back Patio and the Huge Privacy Fenced Backyard - your new favorite spot to relax or entertain with family and friends! ALL within the Harbour Isles community, which features Clubhouse with Pool and Fitness Center, Community Walking Trail, Playground and Tennis Courts. Great location with easy access to US-41, I-75, Schools, Shopping, Dining, Entertainment, St. Joseph's Hospital, New YMCA, Golf, Fishing, Beaches and more! Don't miss this one, Come Check It Out Today!
Last Agent to Sell the Property
KELLER WILLIAMS SOUTH SHORE License #3064086 Listed on: 06/06/2019

Home Details
Home Type
- Single Family
Est. Annual Taxes
- $4,338
Year Built
- Built in 2009
Lot Details
- 9,590 Sq Ft Lot
- Lot Dimensions are 75 x 128
- East Facing Home
- Fenced
- Mature Landscaping
- Level Lot
- Irrigation
- Property is zoned PD
HOA Fees
- $9 Monthly HOA Fees
Parking
- 2 Car Attached Garage
- Garage Door Opener
- Open Parking
Home Design
- Contemporary Architecture
- Slab Foundation
- Shingle Roof
- Block Exterior
- Stucco
Interior Spaces
- 1,844 Sq Ft Home
- Open Floorplan
- Tray Ceiling
- Ceiling Fan
- Blinds
- Sliding Doors
- Breakfast Room
- Inside Utility
- Laundry Room
Kitchen
- Eat-In Kitchen
- Range<<rangeHoodToken>>
- <<microwave>>
- Dishwasher
- Solid Wood Cabinet
- Disposal
Flooring
- Carpet
- Tile
Bedrooms and Bathrooms
- 3 Bedrooms
- Primary Bedroom on Main
- 2 Full Bathrooms
Outdoor Features
- Rear Porch
Utilities
- Central Heating and Cooling System
- Thermostat
- Underground Utilities
- Electric Water Heater
- Cable TV Available
Listing and Financial Details
- Down Payment Assistance Available
- Homestead Exemption
- Visit Down Payment Resource Website
- Legal Lot and Block 21 / 17
- Assessor Parcel Number U-33-31-19-81P-000017-00021.0
- $1,943 per year additional tax assessments
Community Details
Overview
- Wise Property Management Association, Phone Number (813) 968-5665
- Harbour Isles Ph 1 Subdivision
Amenities
- Clubhouse
Recreation
- Tennis Courts
- Recreation Facilities
- Community Playground
- Fitness Center
- Community Pool
Ownership History
Purchase Details
Home Financials for this Owner
Home Financials are based on the most recent Mortgage that was taken out on this home.Purchase Details
Home Financials for this Owner
Home Financials are based on the most recent Mortgage that was taken out on this home.Purchase Details
Home Financials for this Owner
Home Financials are based on the most recent Mortgage that was taken out on this home.Purchase Details
Home Financials for this Owner
Home Financials are based on the most recent Mortgage that was taken out on this home.Similar Homes in the area
Home Values in the Area
Average Home Value in this Area
Purchase History
| Date | Type | Sale Price | Title Company |
|---|---|---|---|
| Warranty Deed | $380,000 | Hillsborough Title | |
| Warranty Deed | $225,000 | Sunbelt Title Agency | |
| Warranty Deed | $165,000 | Hillsborough Title Llc | |
| Special Warranty Deed | $144,300 | First American Title |
Mortgage History
| Date | Status | Loan Amount | Loan Type |
|---|---|---|---|
| Open | $347,985 | FHA | |
| Previous Owner | $80,000 | Credit Line Revolving | |
| Previous Owner | $230,000 | New Conventional | |
| Previous Owner | $220,924 | FHA | |
| Previous Owner | $168,367 | New Conventional | |
| Previous Owner | $123,487 | FHA |
Property History
| Date | Event | Price | Change | Sq Ft Price |
|---|---|---|---|---|
| 12/15/2022 12/15/22 | Sold | $380,000 | -4.8% | $206 / Sq Ft |
| 11/10/2022 11/10/22 | Pending | -- | -- | -- |
| 09/03/2022 09/03/22 | For Sale | $399,000 | +77.3% | $216 / Sq Ft |
| 08/01/2019 08/01/19 | Sold | $225,000 | -1.1% | $122 / Sq Ft |
| 06/25/2019 06/25/19 | Pending | -- | -- | -- |
| 06/18/2019 06/18/19 | Price Changed | $227,500 | -1.1% | $123 / Sq Ft |
| 06/11/2019 06/11/19 | Price Changed | $230,000 | -2.1% | $125 / Sq Ft |
| 06/06/2019 06/06/19 | For Sale | $235,000 | +42.4% | $127 / Sq Ft |
| 06/16/2014 06/16/14 | Off Market | $165,000 | -- | -- |
| 07/23/2013 07/23/13 | Sold | $165,000 | 0.0% | $89 / Sq Ft |
| 06/01/2013 06/01/13 | Price Changed | $165,000 | +3.8% | $89 / Sq Ft |
| 05/26/2013 05/26/13 | Pending | -- | -- | -- |
| 04/29/2013 04/29/13 | Price Changed | $158,900 | -5.1% | $86 / Sq Ft |
| 04/09/2013 04/09/13 | For Sale | $167,500 | -- | $91 / Sq Ft |
Tax History Compared to Growth
Tax History
| Year | Tax Paid | Tax Assessment Tax Assessment Total Assessment is a certain percentage of the fair market value that is determined by local assessors to be the total taxable value of land and additions on the property. | Land | Improvement |
|---|---|---|---|---|
| 2024 | $3,319 | $215,718 | -- | -- |
| 2023 | $3,235 | $200,682 | $0 | $0 |
| 2022 | $5,818 | $201,770 | $0 | $0 |
| 2021 | $5,492 | $195,893 | $0 | $0 |
| 2020 | $5,334 | $193,188 | $53,271 | $139,917 |
| 2019 | $4,391 | $142,866 | $0 | $0 |
| 2018 | $4,338 | $0 | $0 | $0 |
| 2017 | $4,302 | $159,250 | $0 | $0 |
| 2016 | $4,274 | $134,494 | $0 | $0 |
| 2015 | -- | $132,521 | $0 | $0 |
| 2014 | -- | $134,970 | $0 | $0 |
| 2013 | -- | $121,236 | $0 | $0 |
Agents Affiliated with this Home
-
KaLeena Laubach

Seller's Agent in 2022
KaLeena Laubach
LPT REALTY, LLC
(813) 464-4803
4 in this area
62 Total Sales
-
Ollie Manhertz

Buyer's Agent in 2022
Ollie Manhertz
KELLER WILLIAMS SUBURBAN TAMPA
(813) 862-3011
1 in this area
1 Total Sale
-
Jan Hungate

Seller's Agent in 2019
Jan Hungate
KELLER WILLIAMS SOUTH SHORE
(813) 786-7010
12 in this area
96 Total Sales
-
Andre Tamburello

Buyer's Agent in 2013
Andre Tamburello
KELLER WILLIAMS SOUTH SHORE
(813) 500-9818
44 in this area
376 Total Sales
Map
Source: Stellar MLS
MLS Number: T3178601
APN: U-33-31-19-81P-000017-00021.0
- 5324 Moon Shell Dr
- 5220 Butterfly Shell Dr
- 5460 Sandy Shell Dr
- 5457 Sandy Shell Dr
- 735 Sky Shade Dr
- 733 Sky Shade Dr
- 5205 Brighton Shore Dr
- 410 Manns Harbor Dr
- 513 Manns Harbor Dr
- 406 Manns Harbor Dr
- 404 Manns Harbor Dr
- 719 Sky Shade Dr
- 310 Manns Harbor Dr
- 715 Sky Shade Dr
- 308 Manns Harbor Dr
- 228 Star Shell Dr
- 708 Sky Shade Dr
- 525 Manns Harbor Dr
- 5225 Brighton Shore Dr
- 5136 Slate Hue Place
