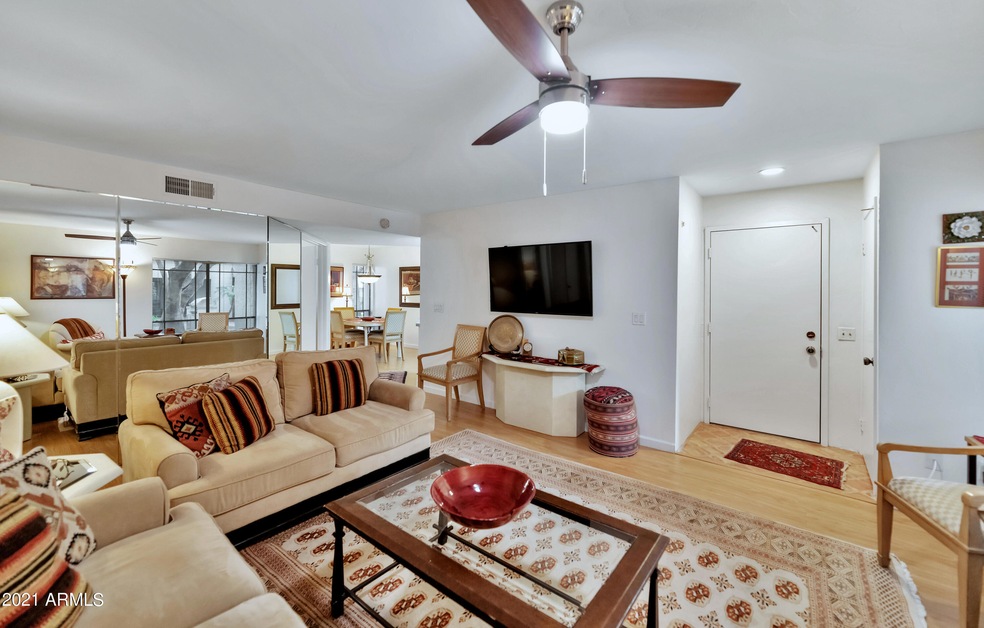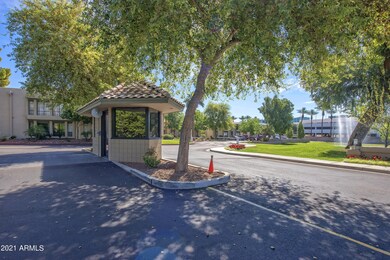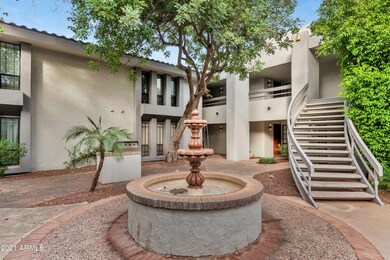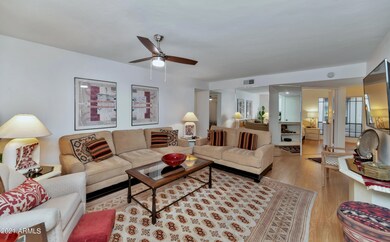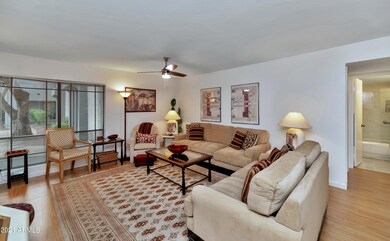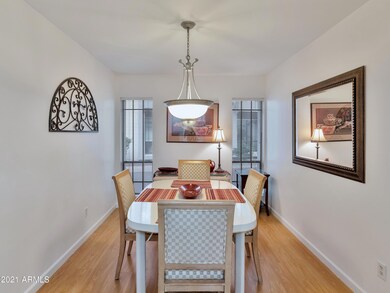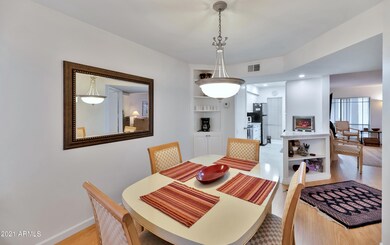5213 N 24th St Unit 103 Phoenix, AZ 85016
Camelback East Village NeighborhoodHighlights
- Fitness Center
- Gated with Attendant
- Furnished
- Phoenix Coding Academy Rated A
- Clubhouse
- Community Pool
About This Home
THIS IS A FURNISHED RENTAL THAT IS AVAILABLE SEASONALLY, LONG TERM PRICING, PLEASE CALL FOR BLENDED RATE!! (Jan-Mar $4,495) (Apr, Oct - Dec $2,995) (May - Sept $2,495) Fully furnished, 2 bedroom/2 bathroom. Vacation rental price includes all utilities, internet & cable. Excellent ground floor unit just down from swimming pool, next door to Biltmore Fashion Park with restaurants, theaters, shopping, adjacent to Biltmore Golf course and close to 51 freeway and airport. Development has pool, heated spa, tennis courts, workout facility and guard gated entry. Assistive pets only.
Listing Agent
MMRE Advisors Brokerage Email: pm@mmreadvisors.com License #SA651633000 Listed on: 10/21/2021
Condo Details
Home Type
- Condominium
Est. Annual Taxes
- $2,607
Year Built
- Built in 1979
Home Design
- Wood Frame Construction
- Tile Roof
- Composition Roof
- Stucco
Interior Spaces
- 1,189 Sq Ft Home
- 1-Story Property
- Furnished
- Ceiling height of 9 feet or more
- Ceiling Fan
- Built-In Microwave
- Stacked Washer and Dryer
Flooring
- Laminate
- Tile
Bedrooms and Bathrooms
- 2 Bedrooms
- Primary Bathroom is a Full Bathroom
- 2 Bathrooms
Parking
- 1 Carport Space
- Assigned Parking
Accessible Home Design
- Grab Bar In Bathroom
- No Interior Steps
- Stepless Entry
Outdoor Features
- Patio
- Built-In Barbecue
Schools
- Madison Elementary School
- Madison #1 Middle School
- Camelback High School
Utilities
- Central Air
- Heating Available
- High Speed Internet
- Cable TV Available
Listing and Financial Details
- $25 Move-In Fee
- Rent includes internet, electricity, water, utility caps apply, sewer, garbage collection, cable TV
- 1-Month Minimum Lease Term
- $100 Application Fee
- Tax Lot 103
- Assessor Parcel Number 164-68-099
Community Details
Overview
- Property has a Home Owners Association
- The Cloisters Association, Phone Number (602) 674-4399
- The Cloisters Subdivision, Furnished Floorplan
Amenities
- Clubhouse
- Recreation Room
Recreation
- Tennis Courts
- Fitness Center
- Community Pool
- Community Spa
Pet Policy
- No Pets Allowed
Security
- Gated with Attendant
Map
Source: Arizona Regional Multiple Listing Service (ARMLS)
MLS Number: 6310451
APN: 164-68-099
- 5219 N 24th St Unit 204
- 2425 E Oregon Ave
- 5201 N 24th St Unit 107
- 5201 N 24th St Unit 102
- 5150 N 24th St
- 2330 E Colter St
- 5126 N 24th St
- 5301 N 23rd St
- 2423 E Marshall Ave Unit 1
- 94 Biltmore Estates Dr
- 2402 E Esplanade Ln Unit 1101
- 2402 E Esplanade Ln Unit 204
- 4808 N 24th St Unit 627
- 4808 N 24th St Unit 703
- 4808 N 24th St Unit 204
- 4808 N 24th St Unit 1305
- 4808 N 24th St Unit 305
- 4808 N 24th St Unit 531
- 4808 N 24th St Unit 806
- 4808 N 24th St Unit 605
- 5209 N 24th St Unit 103
- 5217 N 24th St Unit 103
- 5205 N 24th St Unit 205
- 5221 N 24th St Unit 102
- 5221 N 24th St Unit 106
- 5223 N 24th St Unit 105
- 2422 E Oregon Ave
- 5443 N 25th St
- 2551 E Missouri Ave
- 5418 N 25th St
- 2625 E Camelback Rd
- 2402 E Esplanade Ln Unit 204
- 4808 N 24th St Unit 806
- 4808 N 24th St Unit 621
- 4808 N 24th St Unit 727
- 4808 N 24th St Unit 523
- 4808 N 24th St Unit 902
- 4808 N 24th St Unit 1328
- 4808 N 24th St Unit 708
- 4808 N 24th St Unit 606
