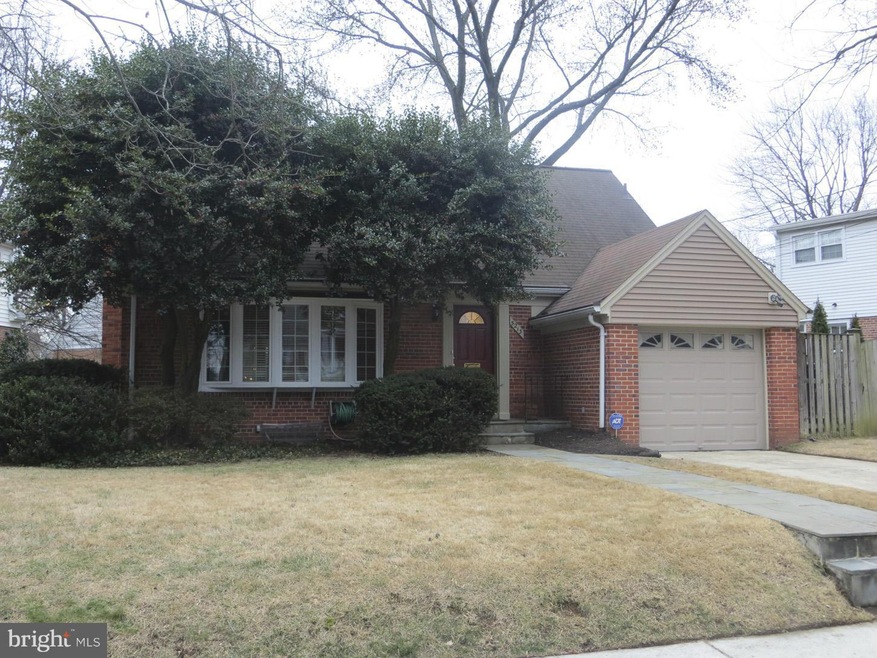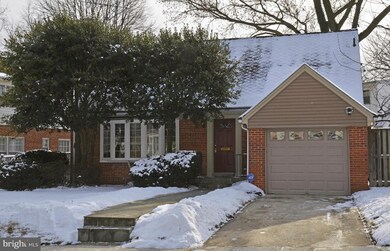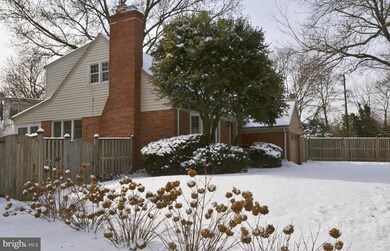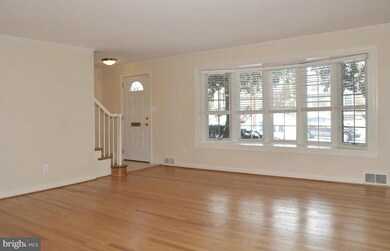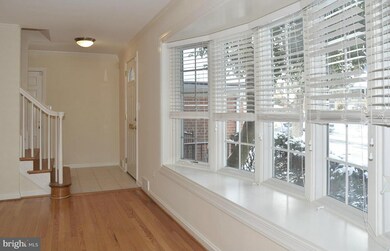
5213 Rayland Dr Bethesda, MD 20814
Glenwood NeighborhoodHighlights
- Cape Cod Architecture
- Traditional Floor Plan
- Main Floor Bedroom
- Bethesda Elementary School Rated A
- Wood Flooring
- 2 Fireplaces
About This Home
As of July 2025Exciting New Listing.....oh so close to Metro & D'twn Bethesda! Expanded Cape MBR suite has walk-in closet & upd bath, 2 add BR's & BA upstairs. 1st flr has Den/Office, Sun Room Porch, full bath, nice sized (upgraded) kit, large LR w/FP, sep DR, & gar. Fin lower level, lots of storage, updates, fresh paint & ref wood flrs. Replacement windows & roof, updated electric panel & hot water heater.
Last Agent to Sell the Property
Stuart & Maury, Inc. License #SP90747 Listed on: 01/24/2014

Home Details
Home Type
- Single Family
Est. Annual Taxes
- $9,049
Year Built
- Built in 1951
Lot Details
- 5,481 Sq Ft Lot
- Back Yard Fenced
- Property is in very good condition
- Property is zoned R60
Parking
- 1 Car Attached Garage
- Off-Street Parking
Home Design
- Cape Cod Architecture
- Brick Exterior Construction
- Asphalt Roof
Interior Spaces
- Property has 3 Levels
- Traditional Floor Plan
- Chair Railings
- Crown Molding
- 2 Fireplaces
- Gas Fireplace
- Double Pane Windows
- Dining Area
- Wood Flooring
Kitchen
- Electric Oven or Range
- Extra Refrigerator or Freezer
- Dishwasher
- Disposal
Bedrooms and Bathrooms
- 3 Bedrooms
- Main Floor Bedroom
- En-Suite Bathroom
- 3.5 Bathrooms
Laundry
- Dryer
- Washer
Improved Basement
- Basement Fills Entire Space Under The House
- Connecting Stairway
- Exterior Basement Entry
Utilities
- Forced Air Heating and Cooling System
- Humidifier
- Natural Gas Water Heater
Additional Features
- Level Entry For Accessibility
- Patio
Community Details
- No Home Owners Association
- Glenbrook Knolls Subdivision, Expanded Cape Cod Floorplan
Listing and Financial Details
- Tax Lot 4
- Assessor Parcel Number 160700498041
Ownership History
Purchase Details
Home Financials for this Owner
Home Financials are based on the most recent Mortgage that was taken out on this home.Purchase Details
Home Financials for this Owner
Home Financials are based on the most recent Mortgage that was taken out on this home.Purchase Details
Home Financials for this Owner
Home Financials are based on the most recent Mortgage that was taken out on this home.Purchase Details
Similar Homes in Bethesda, MD
Home Values in the Area
Average Home Value in this Area
Purchase History
| Date | Type | Sale Price | Title Company |
|---|---|---|---|
| Deed | $1,260,000 | Westcor Land Title Insurance C | |
| Deed | $1,085,000 | Federal Title & Escrow Co | |
| Deed | $835,676 | First American Title Insuran | |
| Deed | $347,000 | -- |
Mortgage History
| Date | Status | Loan Amount | Loan Type |
|---|---|---|---|
| Previous Owner | $868,000 | New Conventional | |
| Previous Owner | $625,600 | New Conventional | |
| Previous Owner | $400,000 | Credit Line Revolving | |
| Previous Owner | $193,000 | Stand Alone Second | |
| Previous Owner | $100,000 | Credit Line Revolving |
Property History
| Date | Event | Price | Change | Sq Ft Price |
|---|---|---|---|---|
| 07/31/2025 07/31/25 | Sold | $1,200,000 | -2.4% | $601 / Sq Ft |
| 06/26/2025 06/26/25 | Price Changed | $1,229,000 | -3.2% | $616 / Sq Ft |
| 06/04/2025 06/04/25 | For Sale | $1,270,000 | +0.8% | $636 / Sq Ft |
| 05/08/2023 05/08/23 | For Sale | $1,260,000 | 0.0% | $631 / Sq Ft |
| 05/05/2023 05/05/23 | Sold | $1,260,000 | +16.1% | $631 / Sq Ft |
| 04/11/2023 04/11/23 | Pending | -- | -- | -- |
| 07/23/2021 07/23/21 | Sold | $1,085,000 | +9.7% | $544 / Sq Ft |
| 06/29/2021 06/29/21 | Pending | -- | -- | -- |
| 06/25/2021 06/25/21 | For Sale | $989,000 | +18.3% | $495 / Sq Ft |
| 02/19/2014 02/19/14 | Sold | $835,676 | +2.0% | $645 / Sq Ft |
| 01/27/2014 01/27/14 | Pending | -- | -- | -- |
| 01/24/2014 01/24/14 | For Sale | $819,000 | -- | $632 / Sq Ft |
Tax History Compared to Growth
Tax History
| Year | Tax Paid | Tax Assessment Tax Assessment Total Assessment is a certain percentage of the fair market value that is determined by local assessors to be the total taxable value of land and additions on the property. | Land | Improvement |
|---|---|---|---|---|
| 2024 | $13,209 | $1,083,900 | $666,000 | $417,900 |
| 2023 | $0 | $1,009,833 | $0 | $0 |
| 2022 | $10,288 | $935,767 | $0 | $0 |
| 2021 | $19,688 | $861,700 | $634,300 | $227,400 |
| 2020 | $18,575 | $854,400 | $0 | $0 |
| 2019 | $9,170 | $847,100 | $0 | $0 |
| 2018 | $9,277 | $839,800 | $604,000 | $235,800 |
| 2017 | $9,232 | $830,967 | $0 | $0 |
| 2016 | -- | $822,133 | $0 | $0 |
| 2015 | $6,696 | $813,300 | $0 | $0 |
| 2014 | $6,696 | $758,333 | $0 | $0 |
Agents Affiliated with this Home
-

Seller's Agent in 2025
Ron Sitrin
Long & Foster
(202) 321-4677
2 in this area
182 Total Sales
-

Buyer's Agent in 2025
Scott Matejik
Stuart and Maury
(301) 442-8200
11 in this area
59 Total Sales
-
d
Seller's Agent in 2023
datacorrect BrightMLS
Non Subscribing Office
-

Buyer's Agent in 2023
Janice Pouch
Compass
(917) 415-7810
1 in this area
113 Total Sales
-

Seller's Agent in 2021
Maureen Cappadona
Long & Foster
(301) 655-1165
1 in this area
25 Total Sales
-

Buyer's Agent in 2021
Susan Van Nostrand
Compass
(301) 529-1385
2 in this area
124 Total Sales
Map
Source: Bright MLS
MLS Number: 1002811110
APN: 07-00498041
- 8403 Old Georgetown Rd
- 8013 Maple Ridge Rd
- 4977 Battery Ln Unit 319
- 4977 Battery Ln Unit 710
- 5000 Battery Ln Unit 804
- 5011 Rugby Ave
- 4970 Battery Ln Unit 105
- 4970 Battery Ln Unit 408
- 5507 Charlcote Rd
- 5517 Huntington Pkwy
- 7819 Exeter Rd
- 7804 Custer Rd
- 7800 Marion Ln
- 5625 Lambeth Rd
- 7805 Moorland Ln
- 5206 Wilson Ln
- 7611 Fairfax Rd
- 8204 Hampden Ln
- 8302 Woodmont Ave Unit 306
- 8302 Woodmont Ave Unit 305
