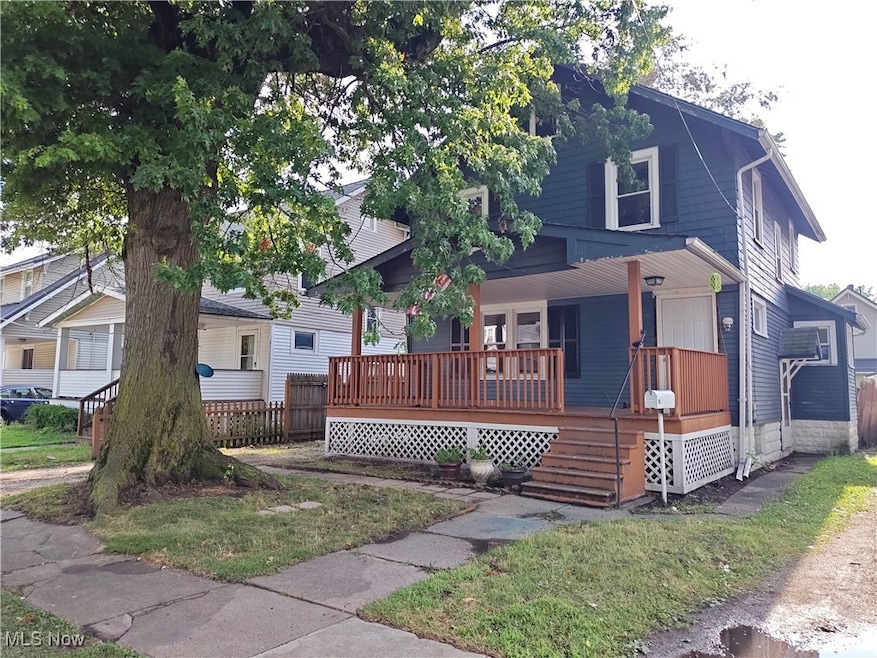
5213 Reed Ave Ashtabula, OH 44004
Estimated payment $586/month
Highlights
- Traditional Architecture
- Neighborhood Views
- Double Pane Windows
- No HOA
- Covered patio or porch
- Woodwork
About This Home
This freshly updated 3-bedroom, 1-bath home is a perfect fit for any homebuyer searching for a welcoming space to call your own or an investor seeking steady income. Move-in ready and full of charm, the home features a warm, neutral color palette that enhances its cozy and inviting feel from the moment you walk in. Step inside to discover a bright, freshly painted interior with an easy-flowing layout and spacious rooms that offer comfort and flexibility. Picture family dinners in the dining area, weekend barbecues in the private fenced backyard, or relaxing evenings in your own space after a long day. The detached garage provides secure parking and additional storage, while the low-maintenance yard offers the perfect setting for kids, pets, or quiet moments outdoors. For investors, this property is Section 8 approved and offers a rental income potential of up to $1,200 per month. It's ready to perform with minimal effort just place tenants and start collecting. This home offers the perfect blend of affordability, comfort, and opportunity. Schedule your showing today!
Listing Agent
Berkshire Hathaway HomeServices Professional Realty Brokerage Email: sjackson@bhhspro.com, 440-344-0460 License #2011001628 Listed on: 07/30/2025

Home Details
Home Type
- Single Family
Est. Annual Taxes
- $738
Year Built
- Built in 1920
Lot Details
- 3,977 Sq Ft Lot
- East Facing Home
- Privacy Fence
- Wood Fence
- Back Yard Fenced
Parking
- 2 Car Garage
- Driveway
- On-Street Parking
Home Design
- Traditional Architecture
- Block Foundation
- Fiberglass Roof
- Asphalt Roof
- Wood Siding
Interior Spaces
- 2-Story Property
- Woodwork
- Double Pane Windows
- Neighborhood Views
- Range
Bedrooms and Bathrooms
- 3 Bedrooms
- 1 Full Bathroom
Basement
- Basement Fills Entire Space Under The House
- Laundry in Basement
Outdoor Features
- Covered patio or porch
Utilities
- No Cooling
- Forced Air Heating System
- Heating System Uses Gas
Listing and Financial Details
- Assessor Parcel Number 051050006700
Community Details
Overview
- No Home Owners Association
- Haskell Elm Park Subdivision
Amenities
- Shops
- Restaurant
Map
Home Values in the Area
Average Home Value in this Area
Tax History
| Year | Tax Paid | Tax Assessment Tax Assessment Total Assessment is a certain percentage of the fair market value that is determined by local assessors to be the total taxable value of land and additions on the property. | Land | Improvement |
|---|---|---|---|---|
| 2024 | $1,188 | $13,830 | $1,860 | $11,970 |
| 2023 | $728 | $13,830 | $1,860 | $11,970 |
| 2022 | $660 | $11,000 | $1,440 | $9,560 |
| 2021 | $665 | $11,000 | $1,440 | $9,560 |
| 2020 | $675 | $11,000 | $1,440 | $9,560 |
| 2019 | $741 | $11,550 | $1,610 | $9,940 |
| 2018 | $674 | $11,550 | $1,610 | $9,940 |
| 2017 | $931 | $11,550 | $1,610 | $9,940 |
| 2016 | $699 | $11,550 | $1,610 | $9,940 |
| 2015 | $807 | $11,550 | $1,610 | $9,940 |
| 2014 | $663 | $11,550 | $1,610 | $9,940 |
| 2013 | $712 | $12,540 | $1,790 | $10,750 |
Property History
| Date | Event | Price | Change | Sq Ft Price |
|---|---|---|---|---|
| 07/30/2025 07/30/25 | For Sale | $94,900 | +46.0% | -- |
| 11/19/2021 11/19/21 | Sold | $65,000 | -16.6% | $51 / Sq Ft |
| 11/04/2021 11/04/21 | Pending | -- | -- | -- |
| 10/04/2021 10/04/21 | Price Changed | $77,900 | -5.2% | $61 / Sq Ft |
| 08/27/2021 08/27/21 | For Sale | $82,200 | -- | $64 / Sq Ft |
Purchase History
| Date | Type | Sale Price | Title Company |
|---|---|---|---|
| Interfamily Deed Transfer | -- | None Available | |
| Special Warranty Deed | $15,125 | Accutitle Agency Inc | |
| Sheriffs Deed | $14,000 | None Available | |
| Warranty Deed | -- | -- | |
| Survivorship Deed | $43,000 | Midland Title | |
| Deed | $40,000 | -- |
Mortgage History
| Date | Status | Loan Amount | Loan Type |
|---|---|---|---|
| Previous Owner | $46,200 | Unknown | |
| Previous Owner | $38,800 | New Conventional |
Similar Homes in Ashtabula, OH
Source: MLS Now
MLS Number: 5144971
APN: 051050006700
- 1024 W 54th St
- 1040 W 55th St
- 1016 W 55th St
- 1022 W 51st St
- 4720 Strong Ave
- 1525 Perryville Place
- 4716 Strong Ave
- 4717 Strong Ave
- 914 W 50th St
- 1723 W Prospect Rd
- 5730 West Ave
- 5414 Madison Ave
- 5838 Woodley Ct
- 923 W 58th St
- 1115 W 43rd St
- 814 W 58th St
- 4322 Coleman Ave
- 863 W Prospect Rd
- 615 W 58th St
- 2007 W 59th St
- 863 Prospect Cir Unit 863 w prospect circle #1
- 1036 Union Ave Unit ID1061040P
- 29 North Ave Unit 29 North Ave
- 176 Walnut St
- 362 W Main St Unit Down
- 125 S Ridge Rd W
- 1172 Grand Ave Unit ID1061030P
- 1492 Ansonia Ave
- 6724 Georgetown Ln
- 6424 N Ridge Rd
- 7771 Wilmetta Rd
- 7469 State Route 534
- 9816 Bateman Ave
- 54 Pearl St
- 908 N State St
- 8 Houghton Ct
- 11414-11474 Concord Hambden Rd
- 55 Grant St
- 1059 Newell St
- 388 Station 44 Place






