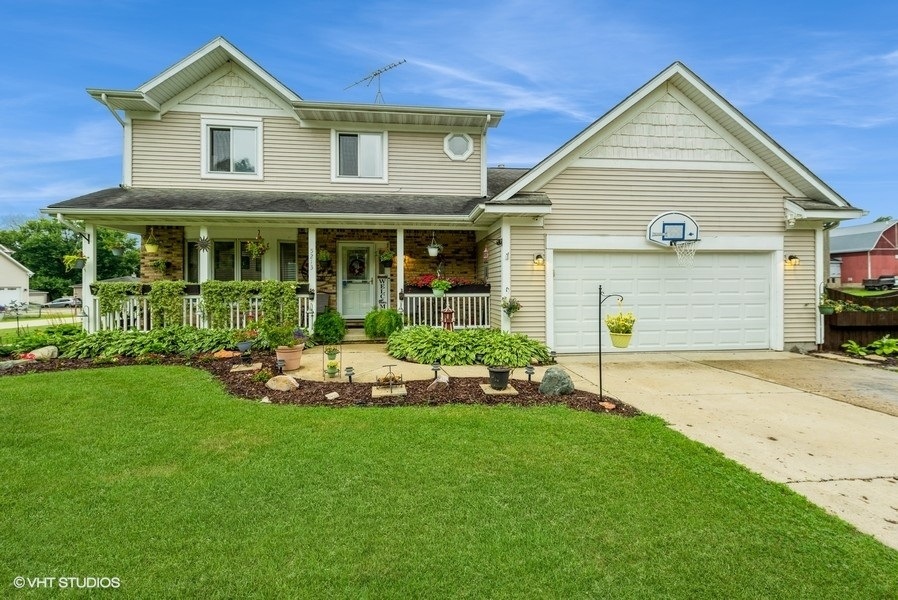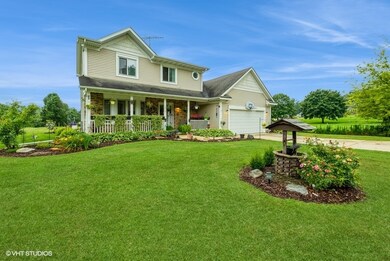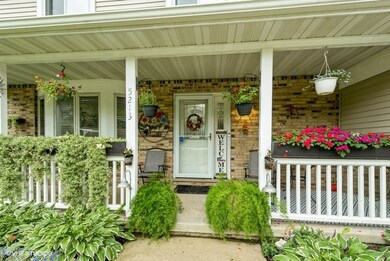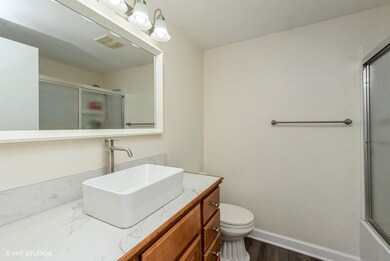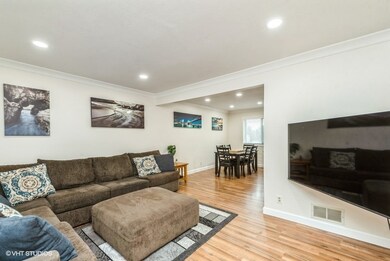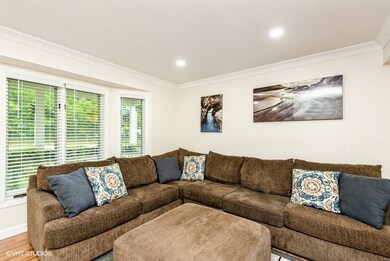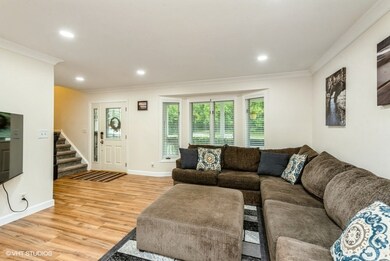
5213 W Flanders Rd McHenry, IL 60050
Estimated Value: $395,473 - $405,000
Highlights
- Deck
- Bonus Room
- Stainless Steel Appliances
- McHenry Community High School - Upper Campus Rated A-
- Formal Dining Room
- 2 Car Attached Garage
About This Home
As of January 2025Welcome to your dream home! Everything updated! This stunning 4-bedroom, 3.5-bathroom residence offers spacious living and exceptional comfort. The main level features an inviting floor plan, perfect for entertaining, with a modern kitchen and generous living areas. The upper level boasts a luxurious primary bedroom along with two additional well-appointed bedrooms and two bathrooms. The finished basement provides an additional family room with a kitchenette, full bath and a 4th bedroom. Enjoy the perfect blend of style and functionality in this beautifully maintained home.The bonus room on the upper level can be used as a 5th bedroom or office.
Last Agent to Sell the Property
Berkshire Hathaway HomeServices Starck Real Estate License #475187237 Listed on: 08/16/2024

Home Details
Home Type
- Single Family
Est. Annual Taxes
- $5,910
Year Built
- Built in 1990
Lot Details
- 10,019 Sq Ft Lot
- Lot Dimensions are 80 x 125
- Dog Run
Parking
- 2 Car Attached Garage
- Garage Door Opener
- Driveway
- Parking Included in Price
Home Design
- Asphalt Roof
- Vinyl Siding
- Concrete Perimeter Foundation
Interior Spaces
- 2,800 Sq Ft Home
- 2-Story Property
- Ceiling Fan
- Wood Burning Fireplace
- Fireplace With Gas Starter
- Family Room with Fireplace
- Living Room
- Formal Dining Room
- Bonus Room
- Carbon Monoxide Detectors
Kitchen
- Range with Range Hood
- Microwave
- Dishwasher
- Stainless Steel Appliances
Flooring
- Carpet
- Laminate
Bedrooms and Bathrooms
- 3 Bedrooms
- 4 Potential Bedrooms
Laundry
- Laundry Room
- Dryer
- Washer
Finished Basement
- Basement Fills Entire Space Under The House
- Sump Pump
- Finished Basement Bathroom
Outdoor Features
- Deck
- Fire Pit
- Shed
- Pergola
Utilities
- Central Air
- Heating System Uses Natural Gas
- 200+ Amp Service
- Well
- Gas Water Heater
- Water Softener is Owned
- Private or Community Septic Tank
Listing and Financial Details
- Homeowner Tax Exemptions
Ownership History
Purchase Details
Home Financials for this Owner
Home Financials are based on the most recent Mortgage that was taken out on this home.Purchase Details
Home Financials for this Owner
Home Financials are based on the most recent Mortgage that was taken out on this home.Purchase Details
Home Financials for this Owner
Home Financials are based on the most recent Mortgage that was taken out on this home.Purchase Details
Home Financials for this Owner
Home Financials are based on the most recent Mortgage that was taken out on this home.Purchase Details
Home Financials for this Owner
Home Financials are based on the most recent Mortgage that was taken out on this home.Purchase Details
Home Financials for this Owner
Home Financials are based on the most recent Mortgage that was taken out on this home.Purchase Details
Home Financials for this Owner
Home Financials are based on the most recent Mortgage that was taken out on this home.Similar Homes in McHenry, IL
Home Values in the Area
Average Home Value in this Area
Purchase History
| Date | Buyer | Sale Price | Title Company |
|---|---|---|---|
| Abernathy Clara A | $390,000 | None Listed On Document | |
| Applebarg Michael Scott | $275,000 | Chicago Title Company | |
| Holst Eugene | -- | Fidelity National Title | |
| Egelston Joseph | $135,000 | Chicago Title | |
| Scholwin William A | $173,000 | Universal Title Services Inc | |
| Palella Steve M | -- | Plm Title Company | |
| Palella Steve M | $135,000 | Plm Title Company |
Mortgage History
| Date | Status | Borrower | Loan Amount |
|---|---|---|---|
| Open | Abernathy Clara A | $390,000 | |
| Previous Owner | Applebarg Michael Scott | $270,019 | |
| Previous Owner | Holst Eugene | $49,000 | |
| Previous Owner | Holst Eugene | $127,346 | |
| Previous Owner | Egelston Joseph | $133,206 | |
| Previous Owner | Scholwin William A | $211,410 | |
| Previous Owner | Scholwin William A | $171,850 | |
| Previous Owner | Palella Steve M | $20,293 | |
| Previous Owner | Palella Steve M | $101,250 | |
| Closed | Palella Steve M | $20,250 |
Property History
| Date | Event | Price | Change | Sq Ft Price |
|---|---|---|---|---|
| 01/07/2025 01/07/25 | Sold | $390,000 | 0.0% | $139 / Sq Ft |
| 10/28/2024 10/28/24 | Off Market | $390,000 | -- | -- |
| 10/04/2024 10/04/24 | Price Changed | $399,900 | 0.0% | $143 / Sq Ft |
| 10/04/2024 10/04/24 | For Sale | $399,900 | -4.8% | $143 / Sq Ft |
| 09/13/2024 09/13/24 | Pending | -- | -- | -- |
| 08/18/2024 08/18/24 | Price Changed | $420,000 | -8.7% | $150 / Sq Ft |
| 08/16/2024 08/16/24 | For Sale | $460,000 | +67.3% | $164 / Sq Ft |
| 09/02/2021 09/02/21 | Sold | $275,000 | -1.5% | $98 / Sq Ft |
| 08/04/2021 08/04/21 | Pending | -- | -- | -- |
| 07/29/2021 07/29/21 | For Sale | $279,252 | -- | $100 / Sq Ft |
Tax History Compared to Growth
Tax History
| Year | Tax Paid | Tax Assessment Tax Assessment Total Assessment is a certain percentage of the fair market value that is determined by local assessors to be the total taxable value of land and additions on the property. | Land | Improvement |
|---|---|---|---|---|
| 2023 | $5,910 | $75,763 | $7,884 | $67,879 |
| 2022 | $5,750 | $70,287 | $7,314 | $62,973 |
| 2021 | $5,457 | $65,456 | $6,811 | $58,645 |
| 2020 | $4,824 | $57,973 | $6,527 | $51,446 |
| 2019 | $4,735 | $55,050 | $6,198 | $48,852 |
| 2018 | $5,009 | $52,554 | $5,917 | $46,637 |
| 2017 | $4,794 | $49,323 | $5,553 | $43,770 |
| 2016 | $4,616 | $46,097 | $5,190 | $40,907 |
| 2013 | -- | $45,384 | $5,110 | $40,274 |
Agents Affiliated with this Home
-
Dan LaPlaca

Seller's Agent in 2025
Dan LaPlaca
Berkshire Hathaway HomeServices Starck Real Estate
(815) 345-9083
2 in this area
57 Total Sales
-
Danielle Nielsen

Buyer's Agent in 2025
Danielle Nielsen
RE/MAX
(847) 276-0199
1 in this area
93 Total Sales
-
Mariah Egelston

Seller's Agent in 2021
Mariah Egelston
Century 21 Integra
(847) 445-1054
1 in this area
30 Total Sales
-

Buyer's Agent in 2021
Helen Lindquist
Coldwell Banker Real Estate Group
Map
Source: Midwest Real Estate Data (MRED)
MLS Number: 12138838
APN: 09-21-426-001
- 5219 Maplehill Dr
- 2519 N Ringwood Rd
- 5422 Euclid Dr
- 5115 Greenwood Place
- 5116 W Shore Dr
- 5808 Amherst Ct
- 2516 Bennington Ln
- 5524 W Sherman Dr
- LOT 1 Lakeside Ct
- 2418 Bennington Ln
- 4917 Prairie Ave
- 4911 Prairie Ave
- 4703 W Shore Dr
- 2905 Rose Ave
- 1720 Rogers Ave
- 1716 Rogers Ave
- 1711 Beach Rd
- 1707 Highview Ave
- 6114 Whiteoak Dr
- 1713 Meadow Ln
- Lot 2 Flanders St
- LOT 3 W Flanders Rd
- LOT 4 W Flanders Rd
- 5201 W Flanders Rd
- 2516 N Kosciuszko Rd
- 2509 N Kosciuszko Rd
- 2514 N Kosciuszko Rd
- 2512 N Kosciuszko Rd
- 5116 W Flanders Rd
- Lot 2 Block 2 W Flanders Rd
- Lot 2 W Flanders Rd
- 2510 N Kosciuszko Rd
- 2507 N Kosciuszko Rd
- 2500 N Spojnia Rd
- 5114 Spring Rd
- 2515 N Freedom Dr
- 2517 N Freedom Dr
- 2513 N Freedom Dr
- Lot 2 N Kosciuszko Rd
- 2511 N Freedom Dr
