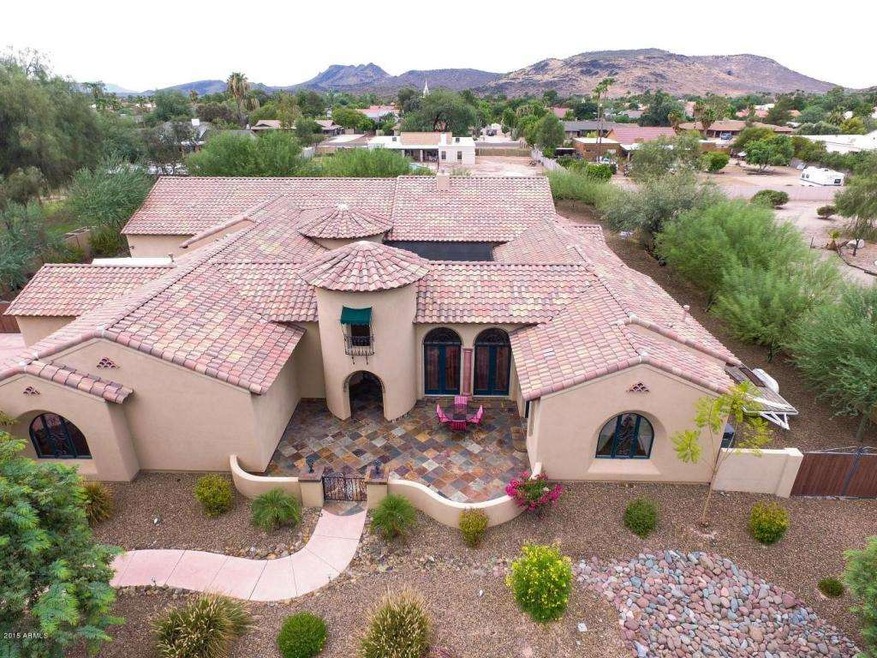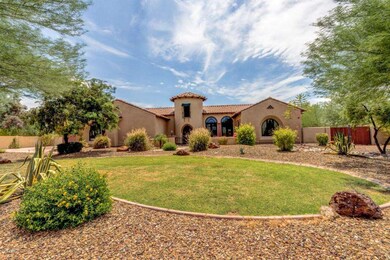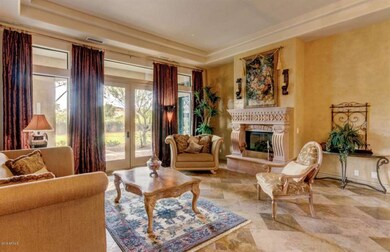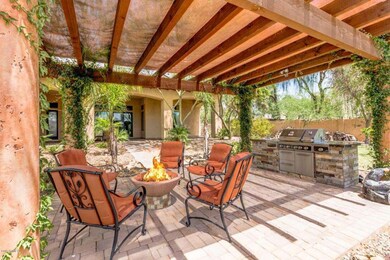
5213 W Park View Ln Glendale, AZ 85310
Stetson Valley NeighborhoodHighlights
- RV Gated
- 0.81 Acre Lot
- Family Room with Fireplace
- Las Brisas Elementary School Rated A
- Mountain View
- Vaulted Ceiling
About This Home
As of November 2020Bank Approved Short Sale Priced Way Under Market! STUNNING OLD WORLD STYLE W/TUSCAN FLAIR. INCREDIBLE FLOORPLAN...5 SETS OF FRENCH DOORS LEADING INTO TRUE ITALIAN INSPIRED INTERIOR COURTYD (9 MORE SETS OF FRENCH DOORS INSIDE HOME), 2 MASTER SUITES + A PRIVATE GUEST SUITE, A JACK & JILL & A LRG LIBRARY W/WOOD BLT-IN'S & WOOD CEILINGS. SPACIOUS CENTER ISLAND KIT W/STAINLESS STEEL DACOR APPL/ALDER CABS/BUTLER PNTRY & OPENS TO LRG FAM. RM W/FIREPL & EIT TO PATIO. HOME HAS TRAVERTINE FLRS/LIMESTONE F/P'S, GORGEOUS WOOD DOOR PKG/GRANITE THRUOUT/VENETIAN PLASTER WALLS/JADO & GIAGNI BATH FIXTURES. HUGE MASTER W/JETTED TUB, HOME HAS 4 FULL BATHS & 2 HALF BATHS, CENTRAL VAC/SEC SYSTM W/CAMERA AT FRONT GATE, TWO 12' RV GATES, MTN VIEWS/OVERSZED SIDE ENTRY 3C GARG W/ BLT-INS & CEDAR VENEER DOORS.
Last Agent to Sell the Property
Swallows & Associates Realty License #SA100688000 Listed on: 04/15/2016
Home Details
Home Type
- Single Family
Est. Annual Taxes
- $4,554
Year Built
- Built in 2005
Lot Details
- 0.81 Acre Lot
- Block Wall Fence
- Front and Back Yard Sprinklers
- Private Yard
- Grass Covered Lot
Parking
- 3 Car Direct Access Garage
- 6 Open Parking Spaces
- Side or Rear Entrance to Parking
- Garage Door Opener
- RV Gated
Home Design
- Santa Barbara Architecture
- Wood Frame Construction
- Tile Roof
- Stucco
Interior Spaces
- 5,002 Sq Ft Home
- 1-Story Property
- Wet Bar
- Central Vacuum
- Vaulted Ceiling
- Ceiling Fan
- Gas Fireplace
- Double Pane Windows
- Family Room with Fireplace
- 2 Fireplaces
- Living Room with Fireplace
- Stone Flooring
- Mountain Views
- Laundry in unit
Kitchen
- Eat-In Kitchen
- Built-In Microwave
- Dishwasher
- Kitchen Island
- Granite Countertops
Bedrooms and Bathrooms
- 5 Bedrooms
- Walk-In Closet
- Primary Bathroom is a Full Bathroom
- 6 Bathrooms
- Dual Vanity Sinks in Primary Bathroom
- Hydromassage or Jetted Bathtub
- Bathtub With Separate Shower Stall
Home Security
- Security System Owned
- Intercom
- Fire Sprinkler System
Accessible Home Design
- No Interior Steps
Outdoor Features
- Covered Patio or Porch
- Gazebo
- Playground
Schools
- Las Brisas Elementary School - Glendale
- Hillcrest Middle School
- Sandra Day O'connor High School
Utilities
- Refrigerated Cooling System
- Zoned Heating
- Water Softener
- High Speed Internet
- Cable TV Available
Community Details
- No Home Owners Association
- Built by Custom
- Park View Estates Subdivision
Listing and Financial Details
- Tax Lot 14
- Assessor Parcel Number 201-11-190
Ownership History
Purchase Details
Home Financials for this Owner
Home Financials are based on the most recent Mortgage that was taken out on this home.Purchase Details
Home Financials for this Owner
Home Financials are based on the most recent Mortgage that was taken out on this home.Purchase Details
Home Financials for this Owner
Home Financials are based on the most recent Mortgage that was taken out on this home.Similar Homes in Glendale, AZ
Home Values in the Area
Average Home Value in this Area
Purchase History
| Date | Type | Sale Price | Title Company |
|---|---|---|---|
| Warranty Deed | $1,400,000 | First American Title Ins Co | |
| Interfamily Deed Transfer | -- | American Title Svc Agency Ll | |
| Warranty Deed | $770,000 | American Title Svc Agency Ll |
Mortgage History
| Date | Status | Loan Amount | Loan Type |
|---|---|---|---|
| Previous Owner | $1,120,000 | New Conventional | |
| Previous Owner | $685,000 | New Conventional | |
| Previous Owner | $275,000 | Credit Line Revolving | |
| Previous Owner | $275,000 | Credit Line Revolving | |
| Previous Owner | $417,000 | New Conventional | |
| Previous Owner | $250,000 | Credit Line Revolving | |
| Previous Owner | $250,000 | Credit Line Revolving |
Property History
| Date | Event | Price | Change | Sq Ft Price |
|---|---|---|---|---|
| 11/06/2020 11/06/20 | Sold | $1,400,000 | 0.0% | $294 / Sq Ft |
| 09/15/2020 09/15/20 | Pending | -- | -- | -- |
| 09/15/2020 09/15/20 | For Sale | $1,400,000 | +81.8% | $294 / Sq Ft |
| 10/05/2016 10/05/16 | Sold | $770,000 | -3.1% | $154 / Sq Ft |
| 06/18/2016 06/18/16 | Pending | -- | -- | -- |
| 06/04/2016 06/04/16 | Price Changed | $795,000 | -3.6% | $159 / Sq Ft |
| 06/01/2016 06/01/16 | For Sale | $825,000 | 0.0% | $165 / Sq Ft |
| 05/28/2016 05/28/16 | Pending | -- | -- | -- |
| 05/03/2016 05/03/16 | Price Changed | $825,000 | -5.7% | $165 / Sq Ft |
| 04/04/2016 04/04/16 | For Sale | $875,000 | -- | $175 / Sq Ft |
Tax History Compared to Growth
Tax History
| Year | Tax Paid | Tax Assessment Tax Assessment Total Assessment is a certain percentage of the fair market value that is determined by local assessors to be the total taxable value of land and additions on the property. | Land | Improvement |
|---|---|---|---|---|
| 2025 | $6,343 | $68,576 | -- | -- |
| 2024 | $6,232 | $65,311 | -- | -- |
| 2023 | $6,232 | $98,820 | $19,760 | $79,060 |
| 2022 | $6,002 | $75,960 | $15,190 | $60,770 |
| 2021 | $6,178 | $70,380 | $14,070 | $56,310 |
| 2020 | $6,060 | $70,480 | $14,090 | $56,390 |
| 2019 | $5,868 | $64,360 | $12,870 | $51,490 |
| 2018 | $5,665 | $56,760 | $11,350 | $45,410 |
| 2017 | $5,462 | $56,410 | $11,280 | $45,130 |
| 2016 | $5,151 | $53,750 | $10,750 | $43,000 |
| 2015 | $4,554 | $55,770 | $11,150 | $44,620 |
Agents Affiliated with this Home
-
J
Seller's Agent in 2020
Jessica Jackson
Ultimate Properties, Inc.
(623) 376-8870
4 in this area
8 Total Sales
-

Buyer's Agent in 2020
Sandra Jackson
Ultimate Properties, Inc.
(602) 524-3401
5 in this area
21 Total Sales
-

Seller's Agent in 2016
Tabor Swallows-Vinck
Swallows & Associates Realty
(623) 780-8000
15 in this area
134 Total Sales
Map
Source: Arizona Regional Multiple Listing Service (ARMLS)
MLS Number: 5428757
APN: 201-11-190
- 5224 W Misty Willow Ln
- 6425 W Soft Wind Dr Unit 7
- 5343 W Whispering Wind Dr
- 5102 W Whispering Wind Dr
- 205 N 49th Ave
- 24617 N 49th Ave
- 5122 W Sweet Iron Pass
- 4922 W Fallen Leaf Ln Unit 8
- 5210 W Sweet Iron Pass
- 5116 W Trotter Trail
- 5136 W Trotter Trail
- 5231 W Desert Hollow Dr
- 23801 N 57th Dr
- 5557 W Buckskin Trail
- 5741 W Soft Wind Dr
- 5748 W Soft Wind Dr
- 4648 W Misty Willow Ln
- 4803 W Buckskin Trail
- 4701 W Fallen Leaf Ln
- 4637 W Misty Willow Ln






