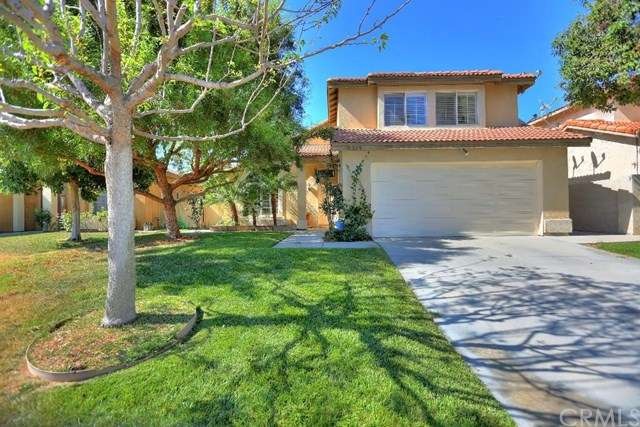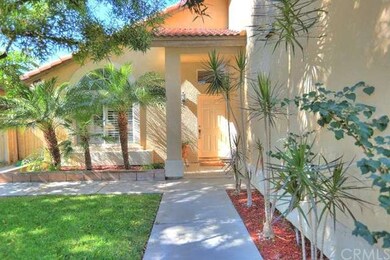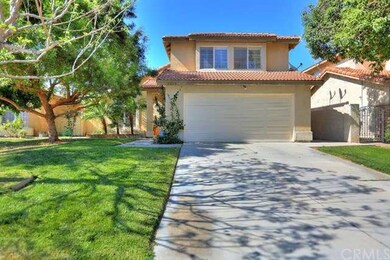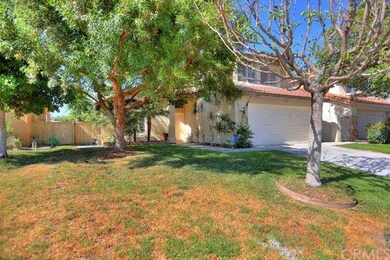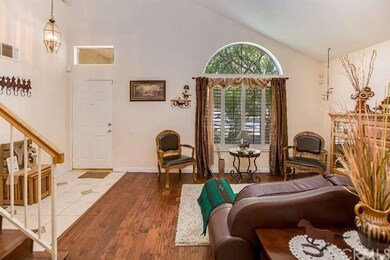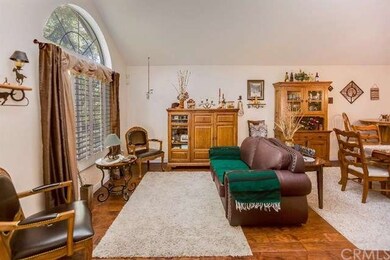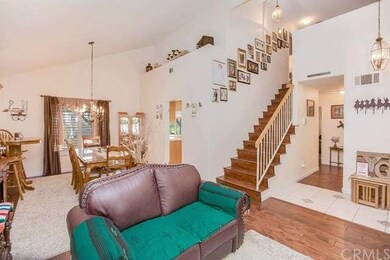
5213 Wenatchee Way Riverside, CA 92509
Highlights
- Property is near a park
- Wood Flooring
- Loft
- Traditional Architecture
- Main Floor Bedroom
- High Ceiling
About This Home
As of March 2022Beautiful two story home with 4bedrooms, and 3 full bath. Hardwood flooring through out the home. Carpeting in the bedrooms. Custom paint throughout home, with ceiling fans in bedrooms. It includes window shutters through out the home. 1 bedroom with a full bathroom located on first floor. Along with formal living room that opens into the dinning area. Kitchen has tile counter tops, with Oak cabinetry, it opens into the family room which includes a fireplace. Laundry room located on the first floor which has entry door to your two car garage. Upstairs features a loft area, 3 bedrooms and 2 full bath which includes your master bedroom with a spacious bathroom with double sinks. Awesome backyard with a patio to enjoy your family barbecue's.
Last Agent to Sell the Property
Gold Real Estate License #01527142 Listed on: 06/17/2015
Last Buyer's Agent
Derrick Williams
EXP REALTY OF CALIFORNIA INC. License #01442206

Home Details
Home Type
- Single Family
Est. Annual Taxes
- $6,884
Year Built
- Built in 2002
Lot Details
- 4,511 Sq Ft Lot
- Wood Fence
- Block Wall Fence
- Fence is in fair condition
- Landscaped
- Paved or Partially Paved Lot
- Front Yard Sprinklers
- Private Yard
- Lawn
- Garden
- Back and Front Yard
HOA Fees
- $40 Monthly HOA Fees
Parking
- 2 Car Attached Garage
- Parking Available
- Front Facing Garage
- Single Garage Door
- Garage Door Opener
- Driveway
- Parking Lot
- Off-Street Parking
Home Design
- Traditional Architecture
- Turnkey
- Clay Roof
- Stucco
Interior Spaces
- 1,839 Sq Ft Home
- High Ceiling
- Ceiling Fan
- Recessed Lighting
- Shutters
- Formal Entry
- Family Room with Fireplace
- Dining Room
- Loft
Kitchen
- Breakfast Bar
- Walk-In Pantry
- Gas Oven
- Gas Cooktop
- Tile Countertops
Flooring
- Wood
- Carpet
- Tile
Bedrooms and Bathrooms
- 4 Bedrooms
- Main Floor Bedroom
- 3 Full Bathrooms
Laundry
- Laundry Room
- Gas And Electric Dryer Hookup
Home Security
- Home Security System
- Carbon Monoxide Detectors
- Fire and Smoke Detector
Outdoor Features
- Open Patio
- Exterior Lighting
Location
- Property is near a park
- Property is near public transit
Additional Features
- Accessible Parking
- Central Air
Listing and Financial Details
- Tax Lot 19
- Tax Tract Number 233952
- Assessor Parcel Number 181341014
Community Details
Overview
- Loring Ranch Homeowners Association
Recreation
- Community Playground
Additional Features
- Picnic Area
- Security Service
Ownership History
Purchase Details
Home Financials for this Owner
Home Financials are based on the most recent Mortgage that was taken out on this home.Purchase Details
Home Financials for this Owner
Home Financials are based on the most recent Mortgage that was taken out on this home.Purchase Details
Home Financials for this Owner
Home Financials are based on the most recent Mortgage that was taken out on this home.Purchase Details
Home Financials for this Owner
Home Financials are based on the most recent Mortgage that was taken out on this home.Purchase Details
Home Financials for this Owner
Home Financials are based on the most recent Mortgage that was taken out on this home.Purchase Details
Home Financials for this Owner
Home Financials are based on the most recent Mortgage that was taken out on this home.Purchase Details
Home Financials for this Owner
Home Financials are based on the most recent Mortgage that was taken out on this home.Purchase Details
Home Financials for this Owner
Home Financials are based on the most recent Mortgage that was taken out on this home.Purchase Details
Home Financials for this Owner
Home Financials are based on the most recent Mortgage that was taken out on this home.Purchase Details
Home Financials for this Owner
Home Financials are based on the most recent Mortgage that was taken out on this home.Purchase Details
Purchase Details
Similar Homes in Riverside, CA
Home Values in the Area
Average Home Value in this Area
Purchase History
| Date | Type | Sale Price | Title Company |
|---|---|---|---|
| Grant Deed | $610,000 | None Listed On Document | |
| Deed | -- | Wfg Title Company | |
| Grant Deed | $610,000 | None Listed On Document | |
| Interfamily Deed Transfer | -- | Ticor Title | |
| Grant Deed | $330,000 | Ticor | |
| Interfamily Deed Transfer | -- | Lawyers Title | |
| Grant Deed | $250,909 | First American Title Ins Co | |
| Trustee Deed | $311,661 | None Available | |
| Grant Deed | $440,000 | Fidelity National Title Co | |
| Grant Deed | $550,000 | First American Title Co Los | |
| Grant Deed | $170,000 | Fidelity National Title Co | |
| Grant Deed | -- | Chicago Title Co | |
| Grant Deed | -- | Chicago Title Co |
Mortgage History
| Date | Status | Loan Amount | Loan Type |
|---|---|---|---|
| Open | $488,000 | New Conventional | |
| Closed | $488,000 | New Conventional | |
| Previous Owner | $328,652 | FHA | |
| Previous Owner | $309,294 | FHA | |
| Previous Owner | $244,684 | FHA | |
| Previous Owner | $249,213 | FHA | |
| Previous Owner | $245,531 | FHA | |
| Previous Owner | $352,000 | Purchase Money Mortgage | |
| Previous Owner | $75,000 | Credit Line Revolving | |
| Previous Owner | $220,000 | Purchase Money Mortgage | |
| Previous Owner | $173,565 | FHA | |
| Previous Owner | $167,613 | FHA | |
| Closed | $55,000 | No Value Available |
Property History
| Date | Event | Price | Change | Sq Ft Price |
|---|---|---|---|---|
| 03/18/2022 03/18/22 | Sold | $610,000 | +8.9% | $332 / Sq Ft |
| 02/11/2022 02/11/22 | For Sale | $560,000 | -8.2% | $305 / Sq Ft |
| 02/07/2022 02/07/22 | Off Market | $610,000 | -- | -- |
| 02/05/2022 02/05/22 | Pending | -- | -- | -- |
| 02/04/2022 02/04/22 | For Sale | $560,000 | +77.8% | $305 / Sq Ft |
| 08/11/2015 08/11/15 | Sold | $315,000 | -4.7% | $171 / Sq Ft |
| 06/28/2015 06/28/15 | Pending | -- | -- | -- |
| 06/17/2015 06/17/15 | For Sale | $330,500 | -- | $180 / Sq Ft |
Tax History Compared to Growth
Tax History
| Year | Tax Paid | Tax Assessment Tax Assessment Total Assessment is a certain percentage of the fair market value that is determined by local assessors to be the total taxable value of land and additions on the property. | Land | Improvement |
|---|---|---|---|---|
| 2025 | $6,884 | $1,132,832 | $161,836 | $970,996 |
| 2023 | $6,884 | $622,199 | $155,552 | $466,647 |
| 2022 | $4,155 | $368,117 | $61,351 | $306,766 |
| 2021 | $4,133 | $360,900 | $60,149 | $300,751 |
| 2020 | $4,094 | $357,201 | $59,533 | $297,668 |
| 2019 | $4,012 | $350,198 | $58,366 | $291,832 |
| 2018 | $3,883 | $343,332 | $57,222 | $286,110 |
| 2017 | $3,843 | $336,600 | $56,100 | $280,500 |
| 2016 | $3,790 | $330,000 | $55,000 | $275,000 |
| 2015 | $3,641 | $277,340 | $53,570 | $223,770 |
| 2014 | $3,481 | $265,000 | $51,000 | $214,000 |
Agents Affiliated with this Home
-

Seller's Agent in 2022
Louisa Arutunian
Century 21 Allstars
(562) 355-9114
1 in this area
37 Total Sales
-

Buyer's Agent in 2022
Michelle Le
Realty ONE Group West
(951) 768-1868
1 in this area
9 Total Sales
-

Seller's Agent in 2015
Alex Martinez
Gold Real Estate
(909) 538-0212
2 in this area
35 Total Sales
-
D
Buyer's Agent in 2015
Derrick Williams
EXP REALTY OF CALIFORNIA INC.
Map
Source: California Regional Multiple Listing Service (CRMLS)
MLS Number: IG15131066
APN: 181-341-014
- 5166 Contay Way
- 5191 Westerfield St
- 5374 Mission Rock Way
- 5185 Konic Ct
- 5244 Holstein Way
- 3825 Crestmore Rd Unit 495
- 3883 Wallace St
- 5442 Mission Blvd
- 3747 Mintern St
- 0 35th St Unit SB25168458
- 4816 Gregory Rd
- 5154 34th St
- 5746 Tilton Ave
- 4674 Maxwell Ct
- 4676 Maxwell Ct
- 5754 Tilton Ave
- 0 Mission Blvd Unit PW24252396
- 0 Mission Blvd Unit IV23139894
- 4320 Glenwood Dr
- 0 42nd St
