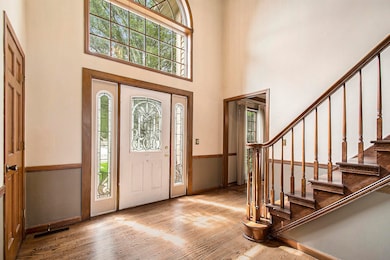
52130 S Lakeshore Dr Granger, IN 46530
Granger NeighborhoodHighlights
- 115 Feet of Waterfront
- Pier or Dock
- Vaulted Ceiling
- Prairie Vista Elementary School Rated A
- Lake, Pond or Stream
- Traditional Architecture
About This Home
As of August 2024Spacious five bedroom home on a beautiful lakefront lot in the heart of the coveted Brendon Hills neighborhood in Penn Harris Madison school district. Modern layout includes a large kitchen with views of the lake, a big family room with cozy fireplace, formal dining room, formal living room, private home office, mudroom with main level laundry off of the attached 3-car garage, and a sunroom surrounded by windows with views of the water. Upstairs, you will find four bedrooms including a primary en-suite and large walk-in closet. Solid oak hardwood floors adorn both stories, and a finished walk-out basement with a fifth bedroom creates even more opportunity for hobbies or entertaining. Outside on the lake, spaces designed to be an entertainer’s dream include multiple decks, a newly built fire pit and surrounding hardscape, large green space, and a small pier. This neighborhood is a stone’s throw away from Granger’s best shopping, restaurants, and recreational activities but nestled in a serene community. Don’t miss your opportunity to see it today!
Home Details
Home Type
- Single Family
Est. Annual Taxes
- $4,056
Year Built
- Built in 1992
Lot Details
- 0.46 Acre Lot
- Lot Dimensions are 115x175
- 115 Feet of Waterfront
- Lake Front
- Split Rail Fence
- Property is Fully Fenced
HOA Fees
- $13 Monthly HOA Fees
Parking
- 3 Car Attached Garage
Home Design
- Traditional Architecture
- Brick Exterior Construction
- Poured Concrete
- Shingle Roof
- Asphalt Roof
- Wood Siding
Interior Spaces
- 2-Story Property
- Vaulted Ceiling
- 1 Fireplace
- Entrance Foyer
- Formal Dining Room
- Home Security System
- Stone Countertops
Flooring
- Wood
- Carpet
Bedrooms and Bathrooms
- 5 Bedrooms
- En-Suite Primary Bedroom
Laundry
- Laundry on main level
- Washer and Gas Dryer Hookup
Partially Finished Basement
- Walk-Out Basement
- Exterior Basement Entry
- 1 Bedroom in Basement
Schools
- Prairie Vista Elementary School
- Schmucker Middle School
- Penn High School
Utilities
- Forced Air Heating and Cooling System
- Heating System Uses Gas
- Private Company Owned Well
- Well
- Septic System
Additional Features
- Lake, Pond or Stream
- Suburban Location
Listing and Financial Details
- Assessor Parcel Number 71-04-22-103-017.000-011
Community Details
Overview
- $29 Other Monthly Fees
- Brendon Hills Subdivision
Amenities
- Community Fire Pit
Recreation
- Pier or Dock
- Waterfront Owned by Association
Map
Home Values in the Area
Average Home Value in this Area
Property History
| Date | Event | Price | Change | Sq Ft Price |
|---|---|---|---|---|
| 08/29/2024 08/29/24 | Sold | $627,390 | -3.5% | $141 / Sq Ft |
| 07/29/2024 07/29/24 | Pending | -- | -- | -- |
| 07/25/2024 07/25/24 | For Sale | $649,900 | -- | $147 / Sq Ft |
Tax History
| Year | Tax Paid | Tax Assessment Tax Assessment Total Assessment is a certain percentage of the fair market value that is determined by local assessors to be the total taxable value of land and additions on the property. | Land | Improvement |
|---|---|---|---|---|
| 2024 | $4,056 | $521,600 | $112,500 | $409,100 |
| 2023 | $4,008 | $455,300 | $112,500 | $342,800 |
| 2022 | $4,579 | $464,300 | $112,500 | $351,800 |
| 2021 | $4,140 | $409,700 | $86,700 | $323,000 |
| 2020 | $3,956 | $391,300 | $82,800 | $308,500 |
| 2019 | $3,670 | $362,600 | $74,300 | $288,300 |
| 2018 | $3,393 | $341,100 | $69,400 | $271,700 |
| 2017 | $3,597 | $345,800 | $69,400 | $276,400 |
| 2016 | $3,604 | $343,400 | $69,400 | $274,000 |
| 2014 | $3,326 | $304,000 | $61,900 | $242,100 |
Mortgage History
| Date | Status | Loan Amount | Loan Type |
|---|---|---|---|
| Open | $340,000 | New Conventional | |
| Previous Owner | $140,000 | Credit Line Revolving | |
| Previous Owner | $94,000 | New Conventional | |
| Previous Owner | $397,000 | New Conventional | |
| Previous Owner | $336,000 | New Conventional | |
| Previous Owner | $84,000 | Future Advance Clause Open End Mortgage | |
| Previous Owner | $50,000 | FHA | |
| Previous Owner | $350,000 | New Conventional |
Deed History
| Date | Type | Sale Price | Title Company |
|---|---|---|---|
| Warranty Deed | -- | Meridian Title | |
| Trustee Deed | -- | None Available |
Similar Homes in the area
Source: Indiana Regional MLS
MLS Number: 202427758
APN: 71-04-22-103-017.000-011
- 16056 Cobblestone Square Lot 21 Dr Unit 21
- 16042 Cobblestone Square Lot 20 Dr Unit 20
- 16094 Cobblestone Square Dr
- 16133 Branchwood Ln
- 52239 Chatem Ct
- 52363 Filbert Rd
- 15759 Arthur St
- 15258 Kerlin Dr
- 16855 Brick Rd
- V/L Brick Rd Unit 2
- V/L SE Grape Rd
- V/L NE Grape Rd
- 16230 Oak Hill Blvd
- 51757 Hickory Rd
- 51336 Hunting Ridge Trail N
- 50866 Country Knolls Dr
- 52177 Evergreen Rd
- 15610 Windfield Ln
- 14624 Heatherton Dr
- 52051 Farmington Square Rd






