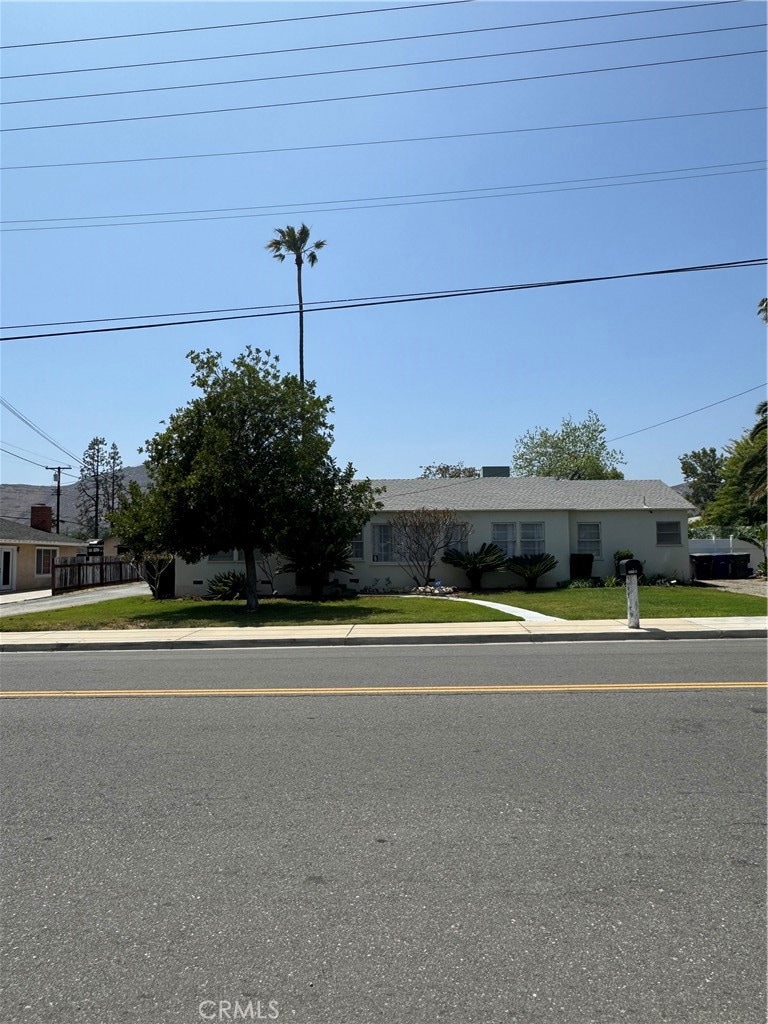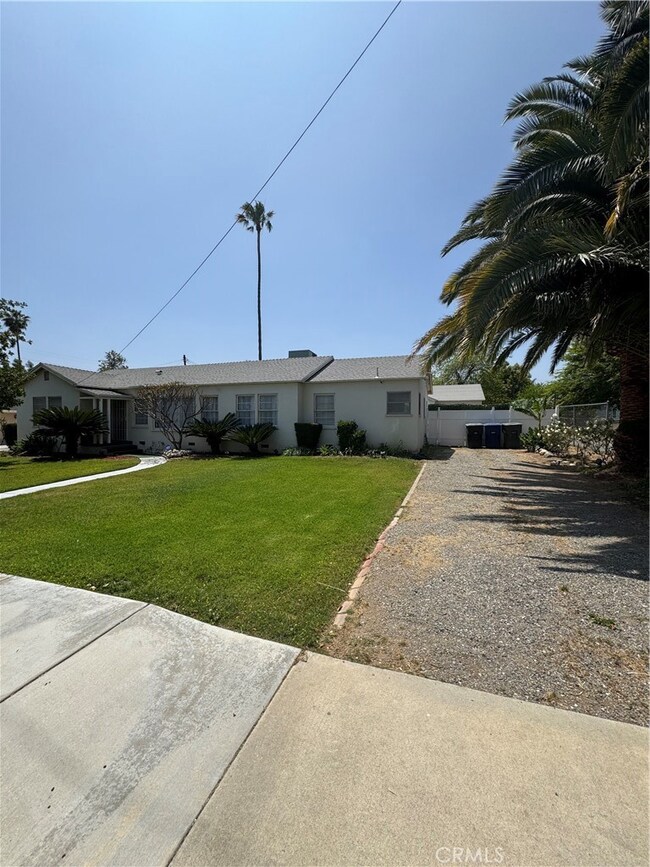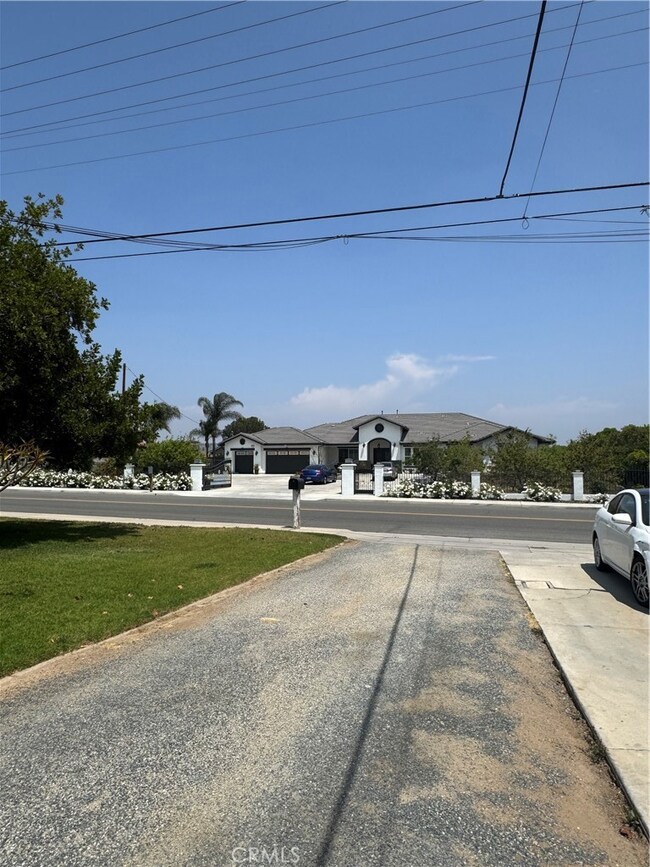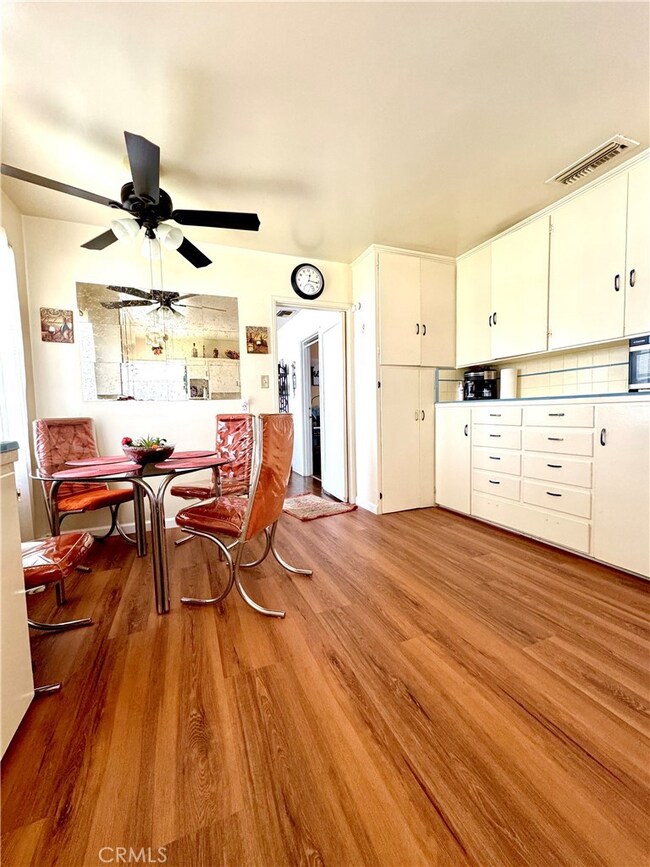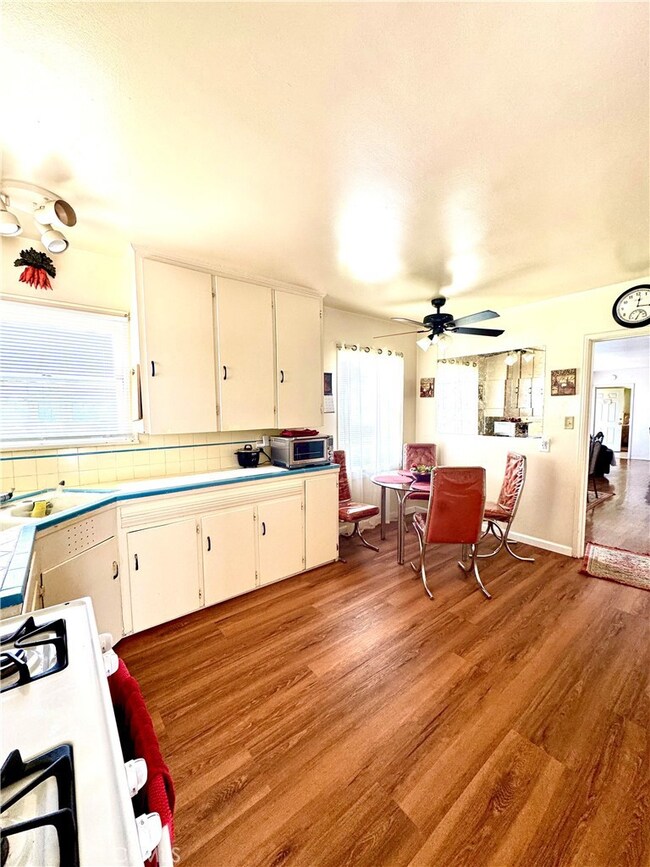
5214 Golden Ave Riverside, CA 92505
La Sierra NeighborhoodEstimated payment $6,395/month
Highlights
- RV Access or Parking
- Open Floorplan
- Private Yard
- 0.72 Acre Lot
- Wood Flooring
- No HOA
About This Home
Amazing Investor opportunity! The property currently has 3 units with potential to build a 4th unit or ADU up to 1200 Sq Ft. The lot is all flat and usable with a driveway that runs along the left side of the property from the street straight through to the back of the property. This is perfect for access to all the units with no wasted space. The front unit is roughly 1770 square feet, 3 bedrooms, 2 bathrooms, a large family room, dining area, office, large open kitchen with eating area, laundry room with plenty of space, with direct access to the back patio. The master bedroom also has direct access to the private back patio. The second unit is approximately 720 square feet and has been fully updated consists of 2 bedrooms, 1 bathroom, a large fenced-in back yard, a storage area, and a laundry room.
The 3rd unit is approximately 800 square feet with 3 bedrooms, 2 bathrooms with large storage shed. The garage was converted into the 3rd bedroom. Attached to the 2nd unit is a 2-car garage that does not have direct access to the unit. The back area of the lot is the perfect place to add the 4th unit. Each Unit has its own electric/gas meter, which includes trash for each property. There is only one water meter on the front unit that supplies all three units. The property has an avocado, pecan, and grapefruit tree, which all produce fruit. Home is less than 1 mile from La Sierra University. Less than 1/2 a mile from La Sierra Elementary. Very close to La Sierra High School and middle school. Great location for commuters. Close to shopping and restaurants. This property is a must-see with great income potential or perfect for an extended family.
Listing Agent
AMS Real Estate Services Brokerage Phone: 951-514-9665 License #01121743 Listed on: 05/03/2025
Co-Listing Agent
AMS Real Estate Services Brokerage Phone: 951-514-9665 License #02050576
Property Details
Home Type
- Multi-Family
Est. Annual Taxes
- $3,623
Year Built
- Built in 1948
Lot Details
- 0.72 Acre Lot
- No Common Walls
- Wood Fence
- New Fence
- Landscaped
- Rectangular Lot
- Level Lot
- Front Yard Sprinklers
- Private Yard
- Lawn
- Back and Front Yard
- Density is 2-5 Units/Acre
- Value in Land
Parking
- 2 Car Garage
- Parking Available
- Front Facing Garage
- Two Garage Doors
- Gravel Driveway
- Driveway Level
- RV Access or Parking
Home Design
- Triplex
- Fire Rated Drywall
- Frame Construction
- Shingle Roof
- Composition Roof
Interior Spaces
- 3,282 Sq Ft Home
- 1-Story Property
- Open Floorplan
- Ceiling Fan
- Decorative Fireplace
- Family Room with Fireplace
- Living Room
- Home Office
- Storage
Kitchen
- Gas Oven
- Gas Range
- Dishwasher
Flooring
- Wood
- Laminate
- Vinyl
Bedrooms and Bathrooms
- 8 Bedrooms
- 4 Bathrooms
Laundry
- Laundry Room
- Gas Dryer Hookup
Outdoor Features
- Exterior Lighting
- Shed
Utilities
- Cooling System Mounted To A Wall/Window
- Central Heating and Cooling System
- Combination Of Heating Systems
- Natural Gas Connected
- Water Heater
- Phone Available
- Cable TV Available
Listing and Financial Details
- Legal Lot and Block 5 / 64
- Tax Tract Number 2
- Assessor Parcel Number 141090008
- $58 per year additional tax assessments
- Seller Considering Concessions
Community Details
Overview
- No Home Owners Association
- 3 Buildings
- 3 Units
Building Details
- 1 Leased Unit
- 3 Separate Electric Meters
- 3 Separate Gas Meters
- 1 Separate Water Meter
- Gardener Expense $2,500
- Insurance Expense $1,230
- Water Sewer Expense $1,322
- Operating Expense $5,052
- Net Operating Income $78,348
Map
Home Values in the Area
Average Home Value in this Area
Tax History
| Year | Tax Paid | Tax Assessment Tax Assessment Total Assessment is a certain percentage of the fair market value that is determined by local assessors to be the total taxable value of land and additions on the property. | Land | Improvement |
|---|---|---|---|---|
| 2025 | $3,623 | $533,625 | $79,629 | $453,996 |
| 2023 | $3,623 | $294,723 | $76,538 | $218,185 |
| 2022 | $3,350 | $288,945 | $75,038 | $213,907 |
| 2021 | $3,300 | $283,280 | $73,567 | $209,713 |
| 2020 | $3,247 | $280,376 | $72,813 | $207,563 |
| 2019 | $3,203 | $274,880 | $71,386 | $203,494 |
| 2018 | $3,157 | $269,491 | $69,987 | $199,504 |
| 2017 | $3,098 | $264,208 | $68,615 | $195,593 |
| 2016 | $3,045 | $259,028 | $67,270 | $191,758 |
| 2015 | $3,000 | $255,139 | $66,260 | $188,879 |
| 2014 | $2,988 | $250,143 | $64,963 | $185,180 |
Property History
| Date | Event | Price | Change | Sq Ft Price |
|---|---|---|---|---|
| 06/17/2025 06/17/25 | Pending | -- | -- | -- |
| 06/17/2025 06/17/25 | Pending | -- | -- | -- |
| 05/27/2025 05/27/25 | Price Changed | $1,100,000 | 0.0% | $335 / Sq Ft |
| 05/27/2025 05/27/25 | Price Changed | $1,100,000 | -8.3% | $335 / Sq Ft |
| 05/12/2025 05/12/25 | Price Changed | $1,200,000 | -42.9% | $366 / Sq Ft |
| 05/09/2025 05/09/25 | For Sale | $2,100,000 | +75.0% | $640 / Sq Ft |
| 05/03/2025 05/03/25 | For Sale | $1,200,000 | -- | $366 / Sq Ft |
Purchase History
| Date | Type | Sale Price | Title Company |
|---|---|---|---|
| Interfamily Deed Transfer | -- | Ticor Title |
Mortgage History
| Date | Status | Loan Amount | Loan Type |
|---|---|---|---|
| Closed | $264,300 | Commercial | |
| Closed | $285,000 | Commercial | |
| Closed | $260,000 | Purchase Money Mortgage |
Similar Homes in Riverside, CA
Source: California Regional Multiple Listing Service (CRMLS)
MLS Number: SW25098609
APN: 141-090-008
- 11236 Collin St
- 11233 Doverwood Dr
- 11233 Mountain Ave
- 11267 Huguley Dr
- 4981 Tulsa Ave
- 0 Norwood Ave Unit IV25068309
- 5345 La Sierra Ave
- 10980 Norwood Ave
- 5416 Civetta Ln
- 11661 Valverda Ave
- 4792 Parkscape Dr
- 10976 Bushnell Ave
- 10935 Thrush Dr
- 11715 Carmine St
- 11180 Bridgefield Ct
- 4998 Bushnell Ave
- 11207 Parkscape Dr
- 4832 Mitchell Ave
- 11359 Dole Ct
- 10953 Campbell Ave
