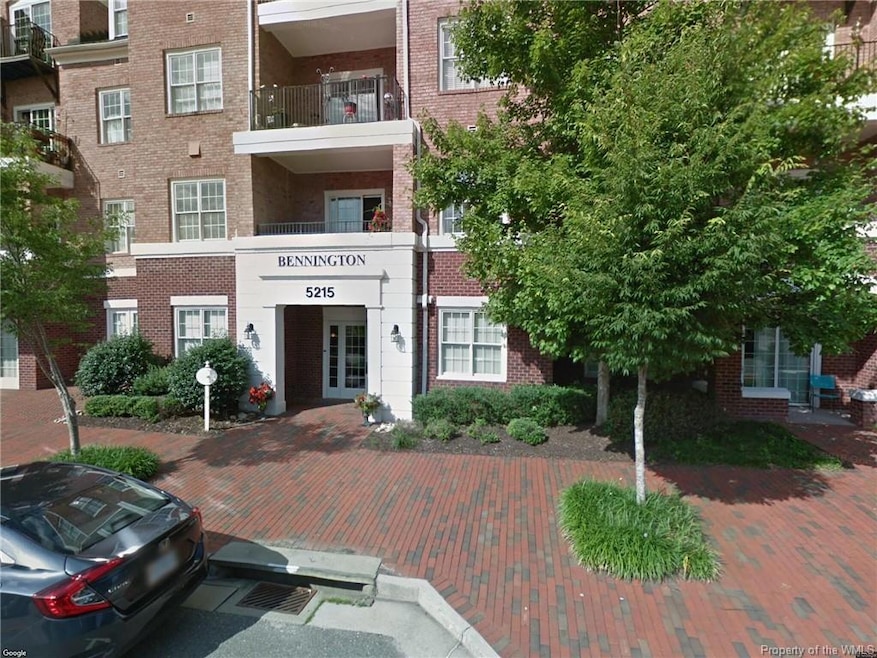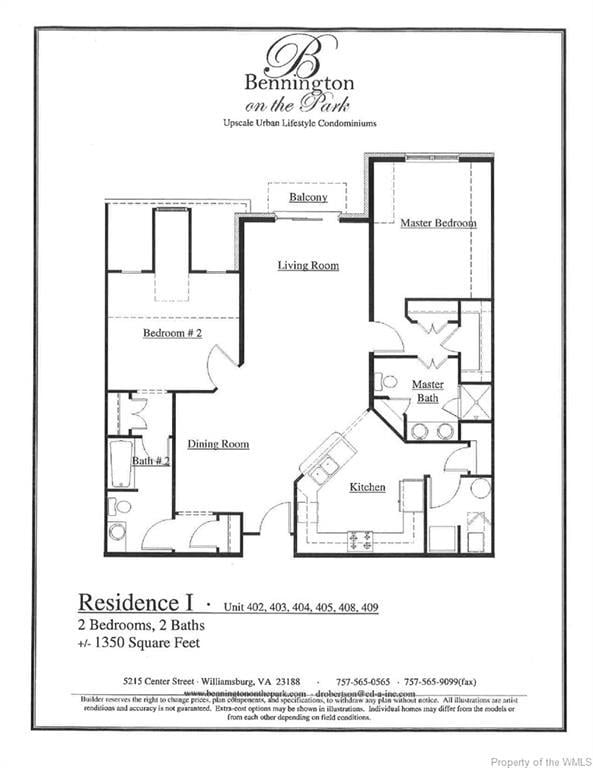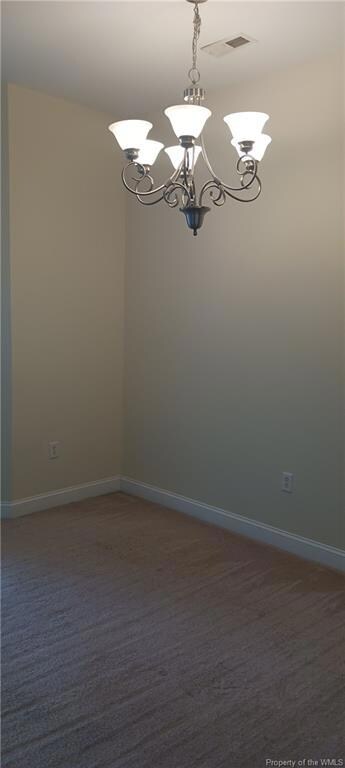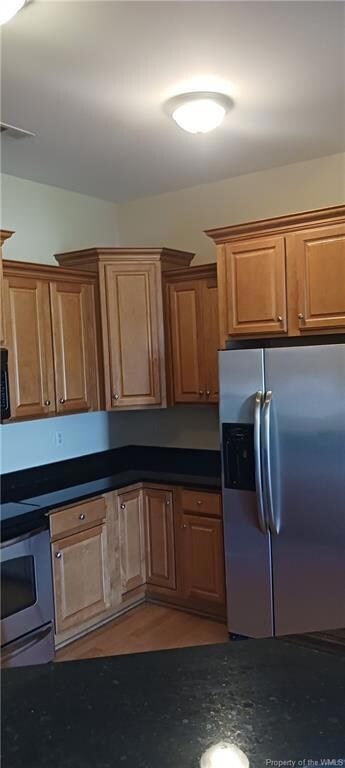5215 Center St Williamsburg, VA 23188
West Williamsburg NeighborhoodHighlights
- Fitness Center
- 1 Fireplace
- Community Pool
- Berkeley Middle School Rated A-
- Granite Countertops
- Double Vanity
About This Home
Bennington on the Park offers this wonderful 2 bedroom/2 bathroom condominium. The unit is on the fourth floor with elevator access of the upscale and secure mid-rise building. Entry into the building requires an access code and behind the building’s secure front doors you will find a stylish lobby that leads to a fitness center and entrance to your new home.
Entering the home you will enjoy the open interior with 9 ft. ceilings and lots of windows that allow plenty of natural lighting. This home features a beautiful galley-style kitchen with a bar, wooden cabinets, granite countertops, stainless steel appliances, ceramic tiled shower, washer/dryer, and a private patio.
Bennington on The Park is within walking distance to dining, shopping, and entertainment you've been waiting for! The community also includes access to a pool and playground.
** All tenants residing on floors 2, 3, and 4 will be required to cover hard surfaces excluding kitchen and bathrooms with area rugs that cover at least 80% of the surface area. **
Pet rent: $25.00 per month per pet
Owner fee: $35.00 non-refundable (one time fee)
Listing Agent
BHHS RW Towne Property Management LLC License #0225224824 Listed on: 07/18/2025
Condo Details
Home Type
- Condominium
Year Built
- Built in 2006
Parking
- Assigned Parking
Home Design
- Brick Exterior Construction
Interior Spaces
- 1,320 Sq Ft Home
- 1-Story Property
- Ceiling height of 9 feet or more
- Ceiling Fan
- 1 Fireplace
- Dining Area
- Stacked Washer and Dryer
Kitchen
- Electric Cooktop
- Stove
- Microwave
- Freezer
- Ice Maker
- Dishwasher
- Granite Countertops
- Disposal
Bedrooms and Bathrooms
- 2 Bedrooms
- 2 Full Bathrooms
- Double Vanity
Home Security
Schools
- D. J. Montague Elementary School
- Berkeley Middle School
- Lafayette High School
Utilities
- Forced Air Heating and Cooling System
Listing and Financial Details
- Rent includes parking, trash pickup
- 12 Month Lease Term
- $50 Application Fee
- Assessor Parcel Number 3822700402
Community Details
Overview
- New Town Subdivision
Recreation
- Fitness Center
- Community Pool
Pet Policy
- Pets Allowed
Security
- Fire and Smoke Detector
- Fire Sprinkler System
Map
Source: Williamsburg Multiple Listing Service
MLS Number: 2502523
APN: 38-2-27-0-0001A
- 4324 Lydias Dr
- 5413 Foundation St
- 5303 Foundation St
- 5414 Foundation St
- 5401 Foundation St
- 5403 Discovery Park Blvd
- 5431 Center St
- 5434 Center St
- 5309 Discovery Park Blvd
- 4217 Greenview Alley
- 4217 Greenview
- 4971 Trailside
- 4901 Settlers Market Blvd
- 4916 Trailview
- 4925 Settlers Market Blvd
- 6039 Settlers Market Blvd
- 6063 Settlers Market Blvd
- 5301 Salzman St
- 5311 Salzman St
- 5215 Center St Unit 204
- 5220 Center St
- 4601 Town Creek Dr
- 4301 Lydias Dr
- 5439 Center St
- 4961 Trailside
- 4903 Settlers Market Blvd
- 4375 New Town Ave
- 6039 Settlers Market Blvd
- 2800 Ben Franklin Cir
- 180 Heritage Pointe
- 3871 Strawberry Plains Rd
- 3873 Strawberry Plains Rd Unit B
- 315 Roland St
- 3823 Staffordshire Ln
- 150 Kings Manor Dr
- 155 Sterling Manor Dr
- 221 Monticello Ave
- 1400 Middle St
- 120 Ferncliff Dr







