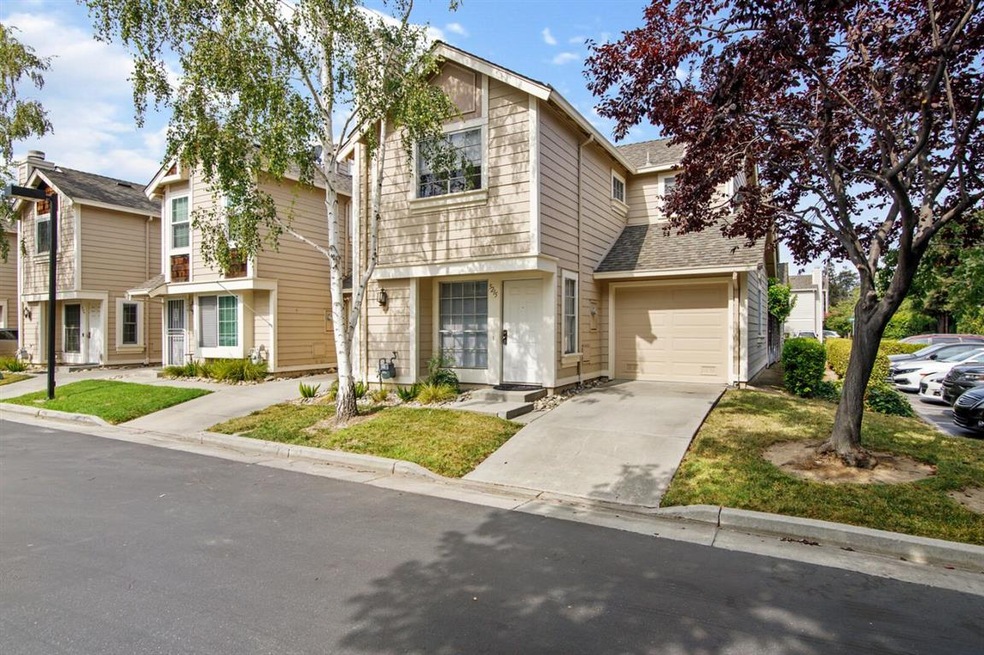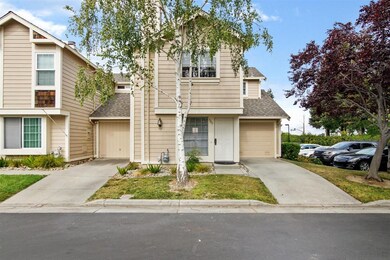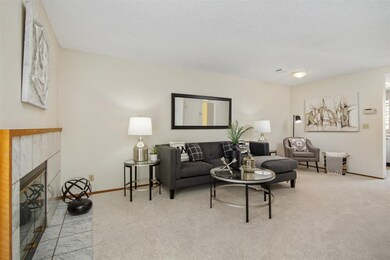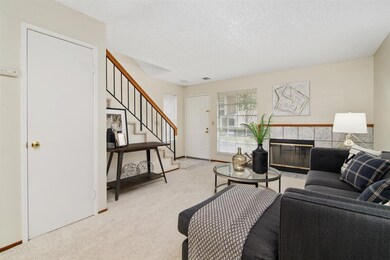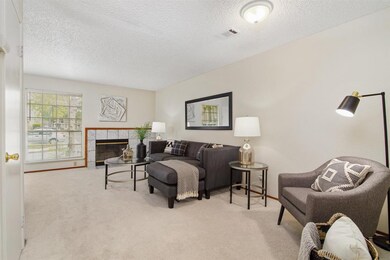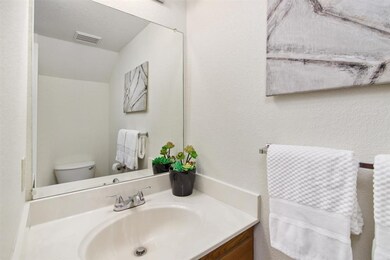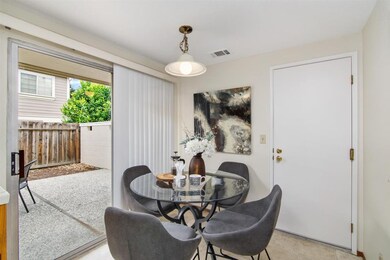
5215 Macaw Way San Jose, CA 95123
Oak Grove NeighborhoodEstimated Value: $822,000 - $936,449
Highlights
- Vaulted Ceiling
- Corner Lot
- Balcony
- End Unit
- Neighborhood Views
- Eat-In Kitchen
About This Home
As of September 2021Welcome Home to this Beautiful 3 Bed / 2.5 End Unit Townhome. Living Room with Fireplace, Downstairs Guest Bath, Master Bedroom with Vaulted Ceilings, Kitchen Overlooking the Backyard. New Carpet, New Paint, A/C, Storage Shed, Attached Garage. Close to Shopping Restaurants and Freeway Access. Very close to Martial Cottle Park and all its 287 acres has to offer.
Townhouse Details
Home Type
- Townhome
Est. Annual Taxes
- $11,193
Year Built
- 1988
Lot Details
- 1,651 Sq Ft Lot
- End Unit
- Southwest Facing Home
- Wood Fence
- Level Lot
- Sprinkler System
- Back Yard Fenced
HOA Fees
- $230 Monthly HOA Fees
Parking
- 1 Car Garage
Home Design
- Slab Foundation
- Wood Frame Construction
- Composition Roof
- Stucco
Interior Spaces
- 1,142 Sq Ft Home
- 2-Story Property
- Vaulted Ceiling
- Wood Burning Fireplace
- Living Room with Fireplace
- Combination Dining and Living Room
- Neighborhood Views
Kitchen
- Eat-In Kitchen
- Electric Oven
- Disposal
Bedrooms and Bathrooms
- 3 Bedrooms
- Bathroom on Main Level
- Bathtub with Shower
Laundry
- Laundry on upper level
- Washer and Dryer
Outdoor Features
- Balcony
- Shed
Utilities
- Forced Air Heating and Cooling System
- Separate Meters
- 220 Volts
- Individual Gas Meter
Community Details
- Association fees include common area electricity, exterior painting, insurance - common area, management fee, roof
- Compass Management Group Meadowlands Association
Ownership History
Purchase Details
Home Financials for this Owner
Home Financials are based on the most recent Mortgage that was taken out on this home.Purchase Details
Home Financials for this Owner
Home Financials are based on the most recent Mortgage that was taken out on this home.Purchase Details
Home Financials for this Owner
Home Financials are based on the most recent Mortgage that was taken out on this home.Similar Homes in San Jose, CA
Home Values in the Area
Average Home Value in this Area
Purchase History
| Date | Buyer | Sale Price | Title Company |
|---|---|---|---|
| Deborah C Wolfson Revocable Trust | -- | -- | |
| Acar Ozgur | $845,000 | Stewart Title Of Ca Inc | |
| Deborah C Wolfson Revocable Trust | -- | -- | |
| Wolfson Deborah C | $465,000 | Old Republic Title Company |
Mortgage History
| Date | Status | Borrower | Loan Amount |
|---|---|---|---|
| Open | Acar Ozgur | $751,400 | |
| Previous Owner | Mithlo Gary Gene | $40,000 | |
| Previous Owner | Mithlo Gary Gene | $173,000 | |
| Previous Owner | Mithlo Gary Gene | $32,000 |
Property History
| Date | Event | Price | Change | Sq Ft Price |
|---|---|---|---|---|
| 09/14/2021 09/14/21 | Sold | $845,000 | +5.6% | $740 / Sq Ft |
| 08/05/2021 08/05/21 | Pending | -- | -- | -- |
| 07/28/2021 07/28/21 | For Sale | $799,998 | +72.0% | $701 / Sq Ft |
| 07/18/2014 07/18/14 | Sold | $465,000 | -2.1% | $407 / Sq Ft |
| 06/30/2014 06/30/14 | Pending | -- | -- | -- |
| 06/27/2014 06/27/14 | For Sale | $475,000 | 0.0% | $416 / Sq Ft |
| 06/02/2014 06/02/14 | Pending | -- | -- | -- |
| 05/13/2014 05/13/14 | For Sale | $475,000 | -- | $416 / Sq Ft |
Tax History Compared to Growth
Tax History
| Year | Tax Paid | Tax Assessment Tax Assessment Total Assessment is a certain percentage of the fair market value that is determined by local assessors to be the total taxable value of land and additions on the property. | Land | Improvement |
|---|---|---|---|---|
| 2024 | $11,193 | $780,000 | $390,000 | $390,000 |
| 2023 | $11,649 | $815,000 | $407,500 | $407,500 |
| 2022 | $12,164 | $845,000 | $422,500 | $422,500 |
| 2021 | $7,900 | $516,292 | $258,146 | $258,146 |
| 2020 | $7,710 | $511,000 | $255,500 | $255,500 |
| 2019 | $7,521 | $500,982 | $250,491 | $250,491 |
| 2018 | $7,461 | $491,160 | $245,580 | $245,580 |
| 2017 | $7,357 | $481,530 | $240,765 | $240,765 |
| 2016 | $7,000 | $472,090 | $236,045 | $236,045 |
| 2015 | $6,840 | $465,000 | $232,500 | $232,500 |
| 2014 | $4,014 | $259,348 | $129,821 | $129,527 |
Agents Affiliated with this Home
-
Benjamin Barbic

Seller's Agent in 2021
Benjamin Barbic
Barbic Real Estate Group
(408) 202-3219
1 in this area
23 Total Sales
-
Alan Barbic

Seller Co-Listing Agent in 2021
Alan Barbic
Barbic Real Estate Group
(408) 356-1227
1 in this area
9 Total Sales
-
L
Buyer's Agent in 2021
Liborio Millares
Realty World Dominion
(408) 785-1662
6 in this area
38 Total Sales
-
Christine Prather

Seller's Agent in 2014
Christine Prather
Pogue Realty
(408) 262-4663
5 Total Sales
Map
Source: MLSListings
MLS Number: ML81855799
APN: 690-26-086
- 224 Cheris Dr
- 259 Sumba Ct
- 310 Tradewinds Dr Unit 8
- 275 Tradewinds Dr Unit 12
- 275 Tradewinds Dr Unit 11
- 5521 Sean Cir Unit 79
- 288 Tradewinds Dr Unit 13
- 5474 Tradewinds Walkway Unit 2
- 5492 Tradewinds Walkway Unit 3
- 4881 Rue Loiret
- 5558 Judith St Unit 1
- 5585 Spinnaker Dr Unit 4
- 4954 Rue Bordeaux
- 4838 Snell Ave
- 4970 Rue le Mans
- 4974 Flat Rock Cir
- 130 Destry Ct
- 4930 Flat Rock Cir
- 341 Blossom Hill Rd Unit 3
- 122 Jaybee Place
