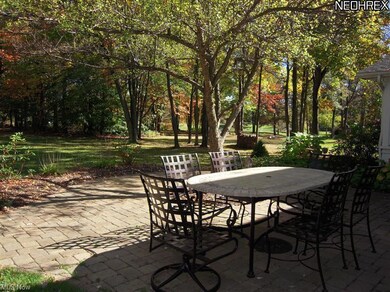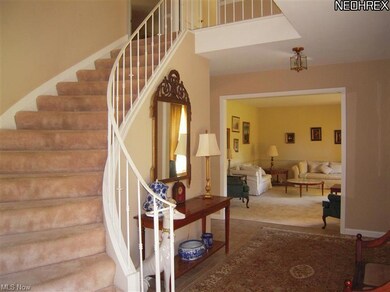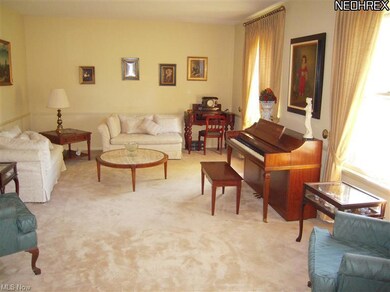5215 Maple Springs Dr Chagrin Falls, OH 44022
Highlights
- View of Trees or Woods
- Colonial Architecture
- 1 Fireplace
- Gurney Elementary School Rated A
- Wooded Lot
- Tennis Courts
About This Home
As of April 2025Chagrin Lakes Club offers swimming lake, tennis, playground and picnic pavilion. This is a very popular neighborhood and so convenient to schools, shopping and freeway. The timeless style of a center hall colonial is still evident today in the newer transitional homes. Welcoming entry with gracefully curved stairway, formal living and dining rooms. Kitchen with cherry cabinets is open to breakfast room with lovely back yard views. A brick wall with pass through separates the kitchen from the family room which has a woodburning fireplace. Glass doors open to year round sun room. Upstairs 4 bedrooms, all with hardwood floors. Good usable basement. Newer patio overlooks the back yard and the lake in the near distance.
Last Agent to Sell the Property
Kathy Nerpouni
Deleted Agent License #329929
Last Buyer's Agent
Katy Burry
Deleted Agent License #2013000688
Home Details
Home Type
- Single Family
Est. Annual Taxes
- $5,308
Year Built
- Built in 1966
Lot Details
- 0.77 Acre Lot
- Lot Dimensions are 105x304
- Wooded Lot
HOA Fees
- $24 Monthly HOA Fees
Parking
- 2 Car Attached Garage
Home Design
- Colonial Architecture
- Asphalt Roof
Interior Spaces
- 3,216 Sq Ft Home
- 2-Story Property
- 1 Fireplace
- Views of Woods
- Unfinished Basement
Kitchen
- Built-In Oven
- Cooktop
- Dishwasher
Bedrooms and Bathrooms
- 4 Bedrooms
Outdoor Features
- Enclosed patio or porch
Utilities
- Forced Air Heating and Cooling System
- Heating System Uses Gas
- Well
- Sewer Not Available
Listing and Financial Details
- Assessor Parcel Number 29047800
Community Details
Overview
- Chagrin Lakes Community
Recreation
- Tennis Courts
- Community Playground
- Park
Ownership History
Purchase Details
Home Financials for this Owner
Home Financials are based on the most recent Mortgage that was taken out on this home.Purchase Details
Home Financials for this Owner
Home Financials are based on the most recent Mortgage that was taken out on this home.Purchase Details
Home Financials for this Owner
Home Financials are based on the most recent Mortgage that was taken out on this home.Purchase Details
Map
Home Values in the Area
Average Home Value in this Area
Purchase History
| Date | Type | Sale Price | Title Company |
|---|---|---|---|
| Warranty Deed | $550,000 | Triple Crown Title | |
| Warranty Deed | $550,000 | Triple Crown Title | |
| Warranty Deed | $330,000 | Black Tie Title | |
| Fiduciary Deed | $265,000 | Attorney | |
| Deed | -- | -- |
Mortgage History
| Date | Status | Loan Amount | Loan Type |
|---|---|---|---|
| Open | $440,000 | New Conventional | |
| Closed | $440,000 | New Conventional | |
| Previous Owner | $297,000 | New Conventional | |
| Previous Owner | $191,700 | New Conventional | |
| Previous Owner | $192,000 | New Conventional | |
| Previous Owner | $211,300 | New Conventional | |
| Previous Owner | $207,000 | New Conventional | |
| Previous Owner | $153,000 | Unknown | |
| Previous Owner | $50,000 | Credit Line Revolving |
Property History
| Date | Event | Price | Change | Sq Ft Price |
|---|---|---|---|---|
| 04/16/2025 04/16/25 | Sold | $550,000 | 0.0% | $212 / Sq Ft |
| 03/17/2025 03/17/25 | Pending | -- | -- | -- |
| 02/07/2025 02/07/25 | For Sale | $549,900 | +107.5% | $212 / Sq Ft |
| 01/31/2014 01/31/14 | Sold | $265,000 | -11.4% | $82 / Sq Ft |
| 01/08/2014 01/08/14 | Pending | -- | -- | -- |
| 10/16/2013 10/16/13 | For Sale | $299,000 | -- | $93 / Sq Ft |
Tax History
| Year | Tax Paid | Tax Assessment Tax Assessment Total Assessment is a certain percentage of the fair market value that is determined by local assessors to be the total taxable value of land and additions on the property. | Land | Improvement |
|---|---|---|---|---|
| 2024 | $7,901 | $143,220 | $29,820 | $113,400 |
| 2023 | $7,901 | $143,220 | $29,820 | $113,400 |
| 2022 | $6,924 | $101,750 | $24,850 | $76,900 |
| 2021 | $6,948 | $101,750 | $24,850 | $76,900 |
| 2020 | $7,340 | $101,750 | $24,850 | $76,900 |
| 2019 | $7,159 | $93,520 | $24,850 | $68,670 |
| 2018 | $6,981 | $93,520 | $24,850 | $68,670 |
| 2017 | $7,159 | $93,520 | $24,850 | $68,670 |
| 2016 | $6,445 | $96,750 | $22,720 | $74,030 |
| 2015 | $5,784 | $96,750 | $22,720 | $74,030 |
| 2014 | $5,784 | $96,750 | $22,720 | $74,030 |
| 2013 | $5,826 | $96,750 | $22,720 | $74,030 |
Source: MLS Now
MLS Number: 3452523
APN: 29-047800
- 26 Kimberwick Ct
- 5169 Chillicothe Rd
- 5141 Chillicothe Rd
- 125 Southwyck Dr
- 535 Manorbrook Dr
- 402 Reserve Trail
- 8751 Lake In the Woods Trail
- 128 Countryside Dr
- 7824 E Washington St
- 16760 Knolls Way
- 8318 Music St
- 15883 Sylvan Dr
- 47 Daisy Ln
- 31 Garden Park Dr
- 8875 Birchbark Grove
- 812 Bell Rd
- 800 Bell Rd
- 302 Hazelwood Dr
- V/L Fairview Rd
- 111 Fairview Rd






