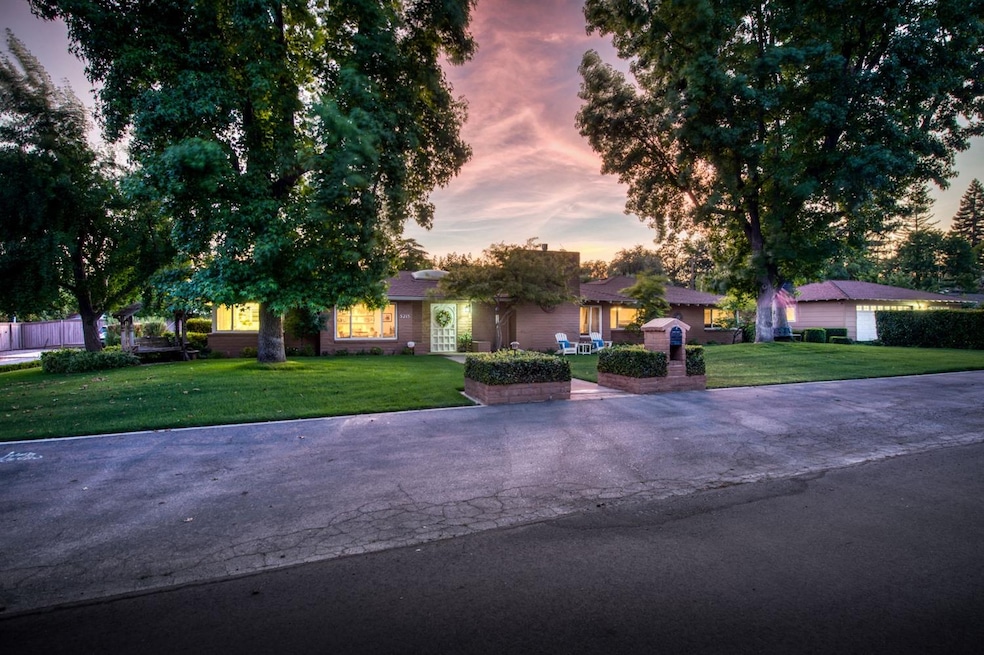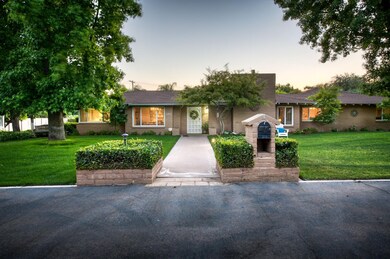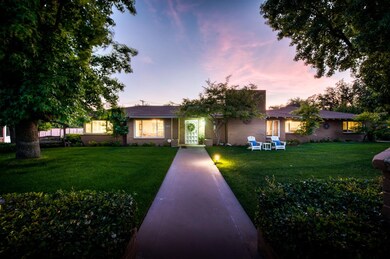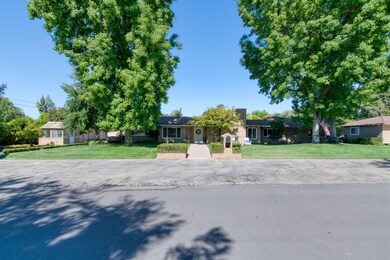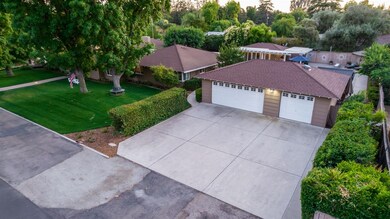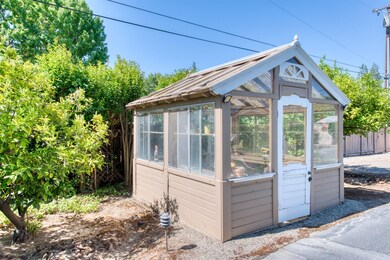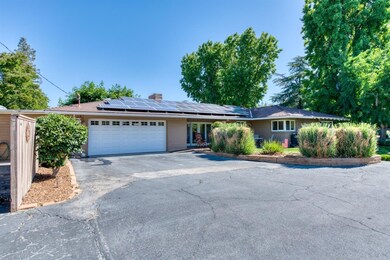
5215 N Bryn Mawr Dr Fresno, CA 93711
Van Ness Extension NeighborhoodHighlights
- Pebble Pool Finish
- Formal Dining Room
- Bathtub with Shower
- 2 Fireplaces
- Converted Garage
- Tile Flooring
About This Home
As of July 2021Welcome home! This stunning home is located in a peaceful unique neighborhood. Upon entry, you are greeted by gorgeous skylight and living room with fireplace and picture framed windows to backyard. Large formal dining room connects to kitchen that is updated throughout with newer appliances and beautiful white cabinetry. Oversized family room with fireplace, unique brick floors, and access to backyard and side porch. Enjoy updated flooring, paint, A/C unit, and completely remodeled bathrooms! This home boasts an abundance of natural lighting giving the home a light and airy feel. Three spacious bedrooms in home and one in guest house. Master bedroom consists of large windows with backyard access, and a large walk-in closet. Master bathroom has been completely remodeled with gorgeous cabinetry, tile, and separate shower and oval tub. Walk out to tranquil backyard retreat with gorgeous mature landscaping, pebble-tech pool, spa, and outdoor kitchen! This backyard is the perfect setting for hot valley summer nights with all of it's features and extra space! Guest house has it's own bedroom, bathroom, and porch, perfect for guests! This home includes a 5-car garage, craft room/shop behind south garage, RV parking, a green house, and complete with owned Solar! All near excellent schools in a great neighborhood! Don't miss out on the opportunity to make this gorgeous house your new home!
Home Details
Home Type
- Single Family
Est. Annual Taxes
- $10,787
Year Built
- Built in 1959
Lot Details
- 0.6 Acre Lot
- Lot Dimensions are 200x131
- Front and Back Yard Sprinklers
- Property is zoned R1
Parking
- Converted Garage
Home Design
- Brick Exterior Construction
- Concrete Foundation
- Composition Roof
Interior Spaces
- 3,153 Sq Ft Home
- 1-Story Property
- 2 Fireplaces
- Formal Dining Room
- Laundry in unit
Kitchen
- Oven or Range
- Microwave
- Dishwasher
- Disposal
Flooring
- Carpet
- Tile
Bedrooms and Bathrooms
- 4 Bedrooms
- 3.5 Bathrooms
- Bathtub with Shower
Pool
- Pebble Pool Finish
- In Ground Pool
Utilities
- Central Heating and Cooling System
Ownership History
Purchase Details
Home Financials for this Owner
Home Financials are based on the most recent Mortgage that was taken out on this home.Purchase Details
Purchase Details
Home Financials for this Owner
Home Financials are based on the most recent Mortgage that was taken out on this home.Purchase Details
Home Financials for this Owner
Home Financials are based on the most recent Mortgage that was taken out on this home.Purchase Details
Home Financials for this Owner
Home Financials are based on the most recent Mortgage that was taken out on this home.Purchase Details
Similar Homes in Fresno, CA
Home Values in the Area
Average Home Value in this Area
Purchase History
| Date | Type | Sale Price | Title Company |
|---|---|---|---|
| Grant Deed | $838,000 | Fidelity National Title Co | |
| Interfamily Deed Transfer | -- | None Available | |
| Grant Deed | $535,000 | North American Title Co Inc | |
| Grant Deed | $660,000 | Chicago Title Company | |
| Grant Deed | $549,000 | Fidelity National Title Co | |
| Grant Deed | $350,000 | Stewart Title |
Mortgage History
| Date | Status | Loan Amount | Loan Type |
|---|---|---|---|
| Open | $809,235 | New Conventional | |
| Previous Owner | $388,500 | New Conventional | |
| Previous Owner | $1,101,000 | Future Advance Clause Open End Mortgage | |
| Previous Owner | $64,446 | Credit Line Revolving | |
| Previous Owner | $417,000 | New Conventional | |
| Previous Owner | $246,930 | New Conventional | |
| Previous Owner | $250,000 | Unknown | |
| Previous Owner | $200,000 | Credit Line Revolving | |
| Previous Owner | $417,000 | New Conventional | |
| Previous Owner | $439,200 | Purchase Money Mortgage | |
| Previous Owner | $170,000 | Credit Line Revolving | |
| Previous Owner | $233,000 | Credit Line Revolving |
Property History
| Date | Event | Price | Change | Sq Ft Price |
|---|---|---|---|---|
| 07/19/2021 07/19/21 | Sold | $838,000 | 0.0% | $266 / Sq Ft |
| 06/08/2021 06/08/21 | Pending | -- | -- | -- |
| 06/04/2021 06/04/21 | For Sale | $838,000 | +56.6% | $266 / Sq Ft |
| 03/25/2015 03/25/15 | Sold | $535,000 | 0.0% | $158 / Sq Ft |
| 02/17/2015 02/17/15 | Pending | -- | -- | -- |
| 02/02/2015 02/02/15 | For Sale | $535,000 | -- | $158 / Sq Ft |
Tax History Compared to Growth
Tax History
| Year | Tax Paid | Tax Assessment Tax Assessment Total Assessment is a certain percentage of the fair market value that is determined by local assessors to be the total taxable value of land and additions on the property. | Land | Improvement |
|---|---|---|---|---|
| 2025 | $10,787 | $889,291 | $344,892 | $544,399 |
| 2023 | $10,581 | $854,760 | $331,500 | $523,260 |
| 2022 | $10,437 | $838,000 | $325,000 | $513,000 |
| 2021 | $7,344 | $594,017 | $166,545 | $427,472 |
| 2020 | $7,313 | $587,927 | $164,838 | $423,089 |
| 2019 | $7,027 | $576,400 | $161,606 | $414,794 |
| 2018 | $6,874 | $565,099 | $158,438 | $406,661 |
| 2017 | $6,756 | $554,020 | $155,332 | $398,688 |
| 2016 | $6,445 | $543,158 | $152,287 | $390,871 |
| 2015 | $6,362 | $536,400 | $120,100 | $416,300 |
| 2014 | $5,957 | $502,300 | $112,500 | $389,800 |
Agents Affiliated with this Home
-

Seller's Agent in 2021
Darin Zuber
Real Broker
(559) 435-9999
32 in this area
768 Total Sales
-
M
Buyer's Agent in 2021
Merry Ajamian
Realty Concepts, Ltd. - Fresno
(559) 907-6730
4 in this area
14 Total Sales
-

Seller's Agent in 2015
Nina Sensenbaugh
Real Broker
(559) 349-8815
4 in this area
115 Total Sales
Map
Source: Fresno MLS
MLS Number: 560623
APN: 415-142-10
- 2170 W Via Cipressi
- 5375 N Forkner Ave
- 5088 N Forkner Ave
- 5125 N Via Amore
- 5072 N Forkner Ave
- 5385 N Van Ness Blvd
- 2044 W San Bruno Ave
- 5214 N Via Trevi
- 850 N Sequoia Dr
- 5039 N Van Ness Blvd
- 2063 W Barstow Ave
- 4880 N Hulbert Ave Unit 101
- 5532 N El Adobe Dr
- 4837 N Hulbert Ave
- 4908 N Sequoia Ave Unit 102
- 2650 W San Jose Ave
- 1720 W Barstow Ave
- 5513 N El Adobe Dr
- 2461 W Browning Ave
- 4936 N Holt Ave Unit 101
