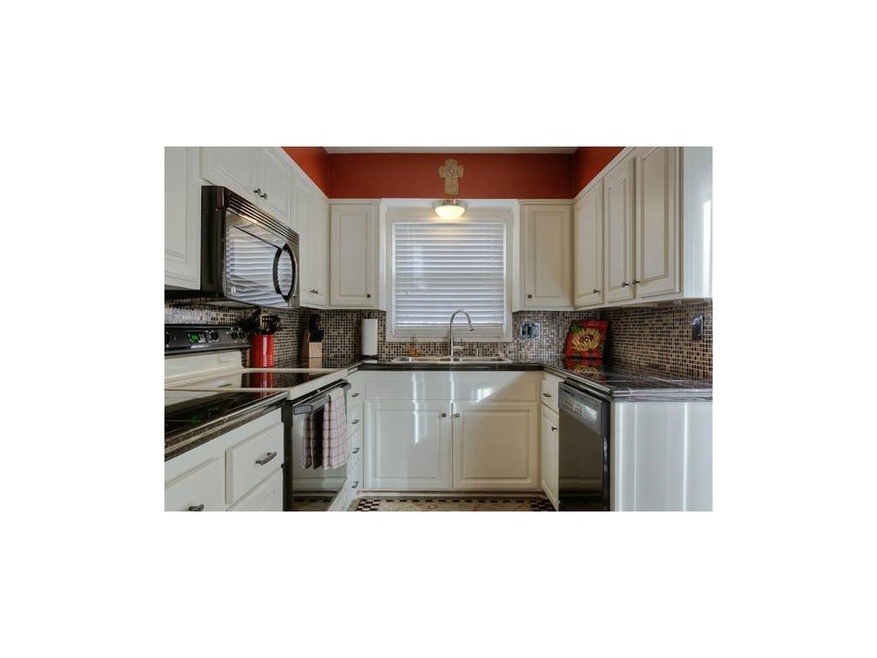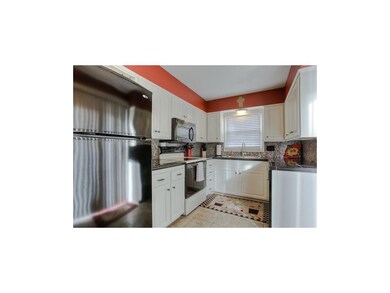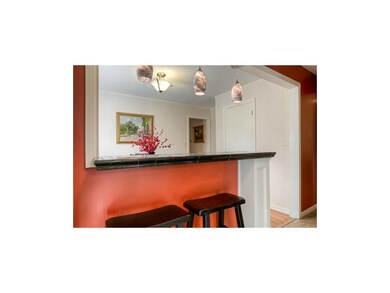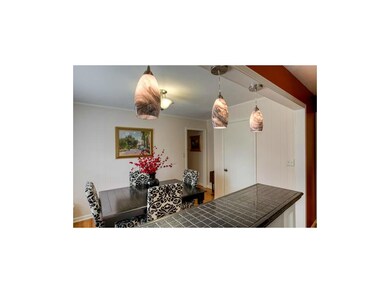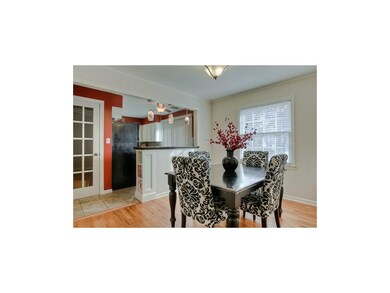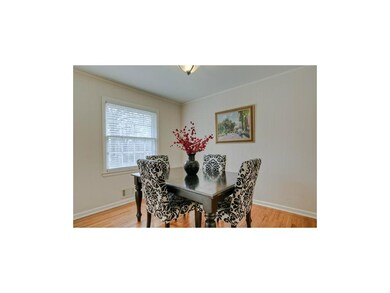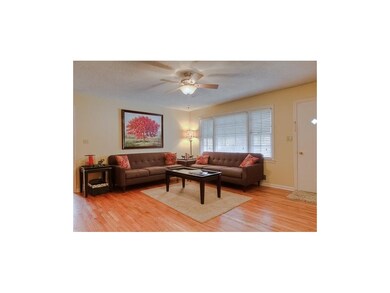5215 Reeds Rd Mission, KS 66202
Highlights
- Vaulted Ceiling
- Wood Flooring
- Formal Dining Room
- Ranch Style House
- Granite Countertops
- Some Wood Windows
About This Home
As of July 2016Nicely updated house with more space than you'd ever believe! Beautifully remodeled kitchen with granite counters. Formal dining room plus a breakfast bar. Gorgeous hardwoods throughout the main level. Updated bathroom. Large pantry. And that's just the first floor! On the lower level you'll find a second full living space. There's a large family room, 2nd kitchen, 2nd full bath and 2nd dining area (which could just be part of the FR space). High efficiency furnace. Don't miss the fully-fenced back yard with a patio and tool shed for extra storage! Convenient to schools, shopping and highways.
Last Agent to Sell the Property
Tom McChesney
KW KANSAS CITY METRO License #SP00228773
Home Details
Home Type
- Single Family
Est. Annual Taxes
- $1,781
Year Built
- Built in 1958
Lot Details
- 5,875 Sq Ft Lot
- Aluminum or Metal Fence
Parking
- 1 Car Attached Garage
- Front Facing Garage
- Garage Door Opener
Home Design
- Ranch Style House
- Traditional Architecture
- Brick Frame
- Composition Roof
Interior Spaces
- 1,824 Sq Ft Home
- Wet Bar: All Carpet, Ceramic Tiles, Shower Only, Shower Over Tub, Shades/Blinds, Ceiling Fan(s), Hardwood
- Built-In Features: All Carpet, Ceramic Tiles, Shower Only, Shower Over Tub, Shades/Blinds, Ceiling Fan(s), Hardwood
- Vaulted Ceiling
- Ceiling Fan: All Carpet, Ceramic Tiles, Shower Only, Shower Over Tub, Shades/Blinds, Ceiling Fan(s), Hardwood
- Skylights
- Fireplace
- Some Wood Windows
- Shades
- Plantation Shutters
- Drapes & Rods
- Formal Dining Room
- Attic Fan
Kitchen
- Gas Oven or Range
- Free-Standing Range
- Dishwasher
- Granite Countertops
- Laminate Countertops
- Disposal
Flooring
- Wood
- Wall to Wall Carpet
- Linoleum
- Laminate
- Stone
- Ceramic Tile
- Luxury Vinyl Plank Tile
- Luxury Vinyl Tile
Bedrooms and Bathrooms
- 2 Bedrooms
- Cedar Closet: All Carpet, Ceramic Tiles, Shower Only, Shower Over Tub, Shades/Blinds, Ceiling Fan(s), Hardwood
- Walk-In Closet: All Carpet, Ceramic Tiles, Shower Only, Shower Over Tub, Shades/Blinds, Ceiling Fan(s), Hardwood
- 2 Full Bathrooms
- Double Vanity
- Bathtub with Shower
Finished Basement
- Basement Fills Entire Space Under The House
- Laundry in Basement
Home Security
- Storm Windows
- Storm Doors
- Fire and Smoke Detector
Schools
- Rushton Elementary School
- Sm North High School
Utilities
- Forced Air Heating and Cooling System
- Satellite Dish
Additional Features
- Enclosed patio or porch
- City Lot
Community Details
- Wiedenmann Ridge Subdivision
Listing and Financial Details
- Assessor Parcel Number KP7250000A 0017
Ownership History
Purchase Details
Home Financials for this Owner
Home Financials are based on the most recent Mortgage that was taken out on this home.Purchase Details
Home Financials for this Owner
Home Financials are based on the most recent Mortgage that was taken out on this home.Purchase Details
Home Financials for this Owner
Home Financials are based on the most recent Mortgage that was taken out on this home.Map
Home Values in the Area
Average Home Value in this Area
Purchase History
| Date | Type | Sale Price | Title Company |
|---|---|---|---|
| Warranty Deed | -- | Continental Title | |
| Warranty Deed | -- | Chicago Title Co Llc | |
| Warranty Deed | -- | Chicago Title Ins Co |
Mortgage History
| Date | Status | Loan Amount | Loan Type |
|---|---|---|---|
| Previous Owner | $120,800 | New Conventional | |
| Previous Owner | $148,755 | FHA | |
| Previous Owner | $78,500 | Credit Line Revolving |
Property History
| Date | Event | Price | Change | Sq Ft Price |
|---|---|---|---|---|
| 07/13/2016 07/13/16 | Sold | -- | -- | -- |
| 05/26/2016 05/26/16 | Pending | -- | -- | -- |
| 05/25/2016 05/25/16 | For Sale | $169,950 | +6.2% | $173 / Sq Ft |
| 04/25/2013 04/25/13 | Sold | -- | -- | -- |
| 03/26/2013 03/26/13 | Pending | -- | -- | -- |
| 01/22/2013 01/22/13 | For Sale | $160,000 | -- | $88 / Sq Ft |
Tax History
| Year | Tax Paid | Tax Assessment Tax Assessment Total Assessment is a certain percentage of the fair market value that is determined by local assessors to be the total taxable value of land and additions on the property. | Land | Improvement |
|---|---|---|---|---|
| 2024 | $4,494 | $36,421 | $7,887 | $28,534 |
| 2023 | $4,314 | $34,259 | $7,166 | $27,093 |
| 2022 | $3,959 | $33,672 | $6,514 | $27,158 |
| 2021 | $3,706 | $28,025 | $5,431 | $22,594 |
| 2020 | $3,617 | $26,841 | $4,723 | $22,118 |
| 2019 | $3,402 | $24,955 | $3,156 | $21,799 |
| 2018 | $3,104 | $22,207 | $3,156 | $19,051 |
| 2017 | $2,854 | $19,838 | $3,156 | $16,682 |
| 2016 | $2,726 | $18,584 | $3,156 | $15,428 |
| 2015 | $2,593 | $17,595 | $3,156 | $14,439 |
| 2013 | -- | $17,239 | $3,156 | $14,083 |
Source: Heartland MLS
MLS Number: 1812850
APN: KP7250000A-0017
- 5507 W 51st St
- 5135 Birch St
- 5136 Rosewood Dr
- 6022 W 51st St
- 5406 W 55th St
- 5406 Juniper Dr
- 5215 Juniper Dr
- 6115 W 54th St
- 4910 Birch St
- 5528 Reeds Rd
- 5211 Cedar St
- 5608 Birch St
- 6314 W 54th Terrace
- 5629 Maple St
- 5444 Cedar St
- 5410 Roe Blvd
- 5700 Birch St
- 6614 Florence St
- 6611 Florence St
- 6610 Florence St
