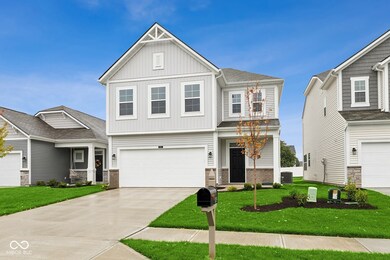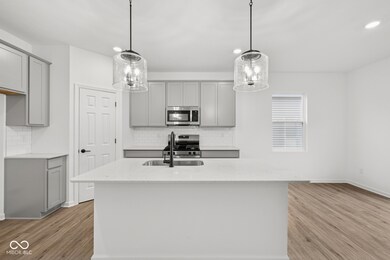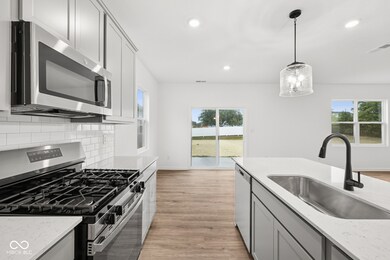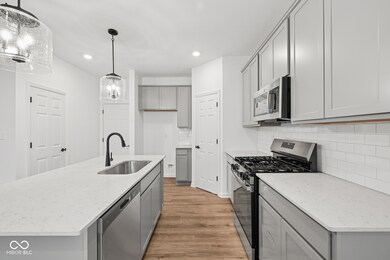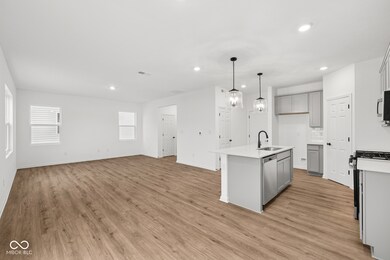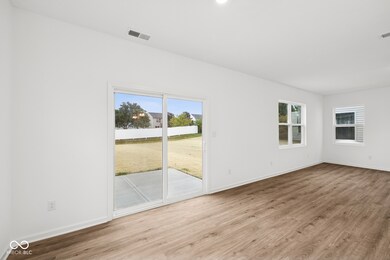5215 Rolling Meadow Blvd Indianapolis, IN 46237
Galludet NeighborhoodEstimated payment $1,816/month
Highlights
- New Construction
- 2 Car Attached Garage
- Breakfast Bar
- Franklin Central High School Rated A-
- Walk-In Closet
- Laundry Room
About This Home
Welcome to this stunning new construction home for sale in the Franklin Township Area! This beautiful home offers 3 bedrooms, 2.5 bathrooms-including a luxury owner's en-suite-an open-concept living space, a spacious kitchen island, under-the-stairs storage space, and more. The open-concept layout creates a natural flow between living spaces, making it ideal for both everyday living and hosting gatherings. The well-appointed kitchen opens to the main living area, creating a seamless space for cooking and socializing. Upstairs, you'll find the secondary bedrooms and the spacious owner's bedroom featuring a luxury en-suite bathroom with a dual-sink vanity. The home's thoughtful design maximizes functionality while maintaining a sense of style and elegance. Every aspect of this residence has been carefully considered to create a comfortable and inviting atmosphere. As a new construction, this home offers the perfect opportunity to start fresh in a space that hasn't been lived in before. You'll appreciate the modern touches and quality materials used throughout. Don't miss your chance to own this beautiful new home that combines quality design, comfortable living spaces, and an excellent location.
Open House Schedule
-
Saturday, November 01, 202512:00 to 5:00 pm11/1/2025 12:00:00 PM +00:0011/1/2025 5:00:00 PM +00:00Please visit the community Sales Model for access to this Open House.Add to Calendar
-
Sunday, November 02, 202512:00 to 5:00 pm11/2/2025 12:00:00 PM +00:0011/2/2025 5:00:00 PM +00:00Please visit the community Sales Model for access to this Open House.Add to Calendar
Home Details
Home Type
- Single Family
Est. Annual Taxes
- $5
Year Built
- Built in 2025 | New Construction
Lot Details
- 6,799 Sq Ft Lot
HOA Fees
- $63 Monthly HOA Fees
Parking
- 2 Car Attached Garage
- Garage Door Opener
Home Design
- Slab Foundation
- Cement Siding
Interior Spaces
- 2-Story Property
- Combination Kitchen and Dining Room
- Attic Access Panel
- Smart Thermostat
Kitchen
- Breakfast Bar
- Gas Oven
- Dishwasher
- Disposal
Flooring
- Carpet
- Vinyl Plank
Bedrooms and Bathrooms
- 3 Bedrooms
- Walk-In Closet
- Dual Vanity Sinks in Primary Bathroom
Laundry
- Laundry Room
- Laundry on upper level
Schools
- Thompson Crossing Elementary Sch
- Franklin Central Junior High
- Edgewood Intermediate School
- Franklin Central High School
Utilities
- Forced Air Heating and Cooling System
- Electric Water Heater
Community Details
- Association fees include home owners
- Association Phone (317) 253-1401
- Belmont Subdivision
- Property managed by Ardsley
Listing and Financial Details
- Legal Lot and Block 91 / 3
- Assessor Parcel Number 491502125010013300
Map
Home Values in the Area
Average Home Value in this Area
Tax History
| Year | Tax Paid | Tax Assessment Tax Assessment Total Assessment is a certain percentage of the fair market value that is determined by local assessors to be the total taxable value of land and additions on the property. | Land | Improvement |
|---|---|---|---|---|
| 2024 | $5 | $400 | $400 | -- |
| 2023 | $5 | $200 | $200 | $0 |
| 2022 | -- | $200 | $200 | -- |
Property History
| Date | Event | Price | List to Sale | Price per Sq Ft |
|---|---|---|---|---|
| 10/23/2025 10/23/25 | Price Changed | $334,990 | -4.3% | $167 / Sq Ft |
| 09/23/2025 09/23/25 | For Sale | $349,990 | -- | $175 / Sq Ft |
Source: MIBOR Broker Listing Cooperative®
MLS Number: 22057658
APN: 49-15-02-125-010.013-300
- 5219 Rolling Meadow Blvd
- 5216 Rolling Meadow Blvd
- 5220 Rolling Meadow Blvd
- 5140 Rolling Meadow Blvd
- 6139 Robinwood Dr
- 5136 Rolling Meadow Blvd
- 5115 Rolling Meadow Blvd
- 5111 Rolling Meadow Blvd
- 5107 Rolling Meadow Blvd
- 5103 Rolling Meadow Blvd
- 5041 Rolling Meadow Blvd
- 5410 Waterton Lakes Dr
- 5222 Triple Crown Way
- 5115 Triple Crown Way
- Hinkle Plan at Belmont
- 5107 Triple Crown Way
- Hulman Plan at Belmont
- Spring Valley Plan at Belmont
- Hickory Plan at Belmont
- New Castle Plan at Belmont
- 5108 Thompson Park Blvd
- 5864 Brouse Dr
- 5616 Woodland Trace Blvd
- 5984 Heathmoore Dr
- 5926 Buck Rill Dr
- 6517 Apple Branch Ln
- 5801 Somers Dr
- 5821 Buck Rill Dr
- 5530 Yucatan Dr
- 5251 Lily Pad Ln
- 5534 Hill Rise Dr
- 5518 Bracken Dr
- 6165 Pinnacle Blvd
- 5905 Fire Opal Way
- 6058 Amber Valley Ln
- 4901 S Emerson Ave
- 5140 Emerson Village Place
- 6241 Amber Valley Ln
- 6737 Amber Springs Way
- 5500 Emerson Way

