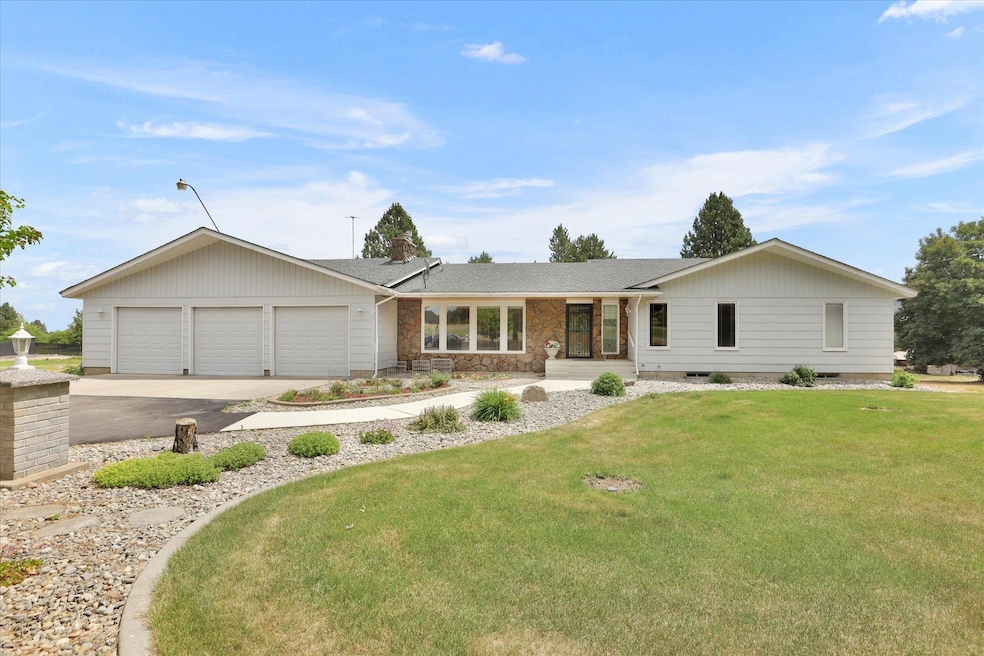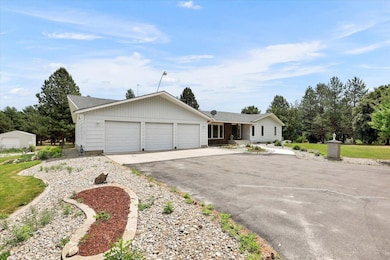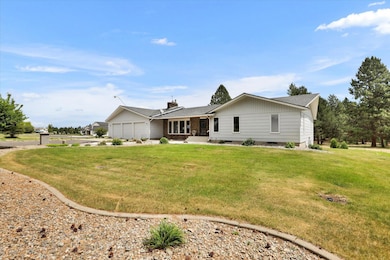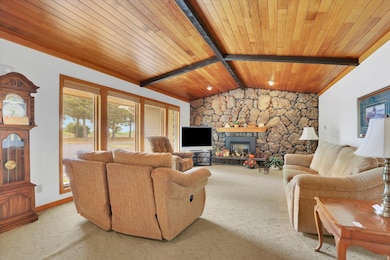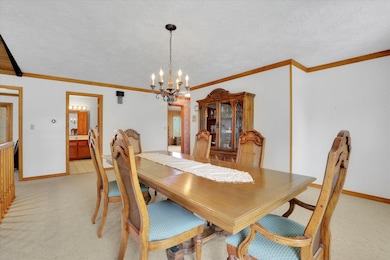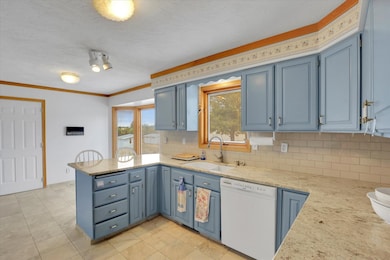
5215 S Conklin Rd Greenacres, WA 99016
Estimated payment $4,524/month
Highlights
- Very Popular Property
- Territorial View
- Solid Surface Countertops
- Sunrise Elementary School Rated A-
- 1 Fireplace
- No HOA
About This Home
Welcome to your private retreat in the heart of Greenacres! This beautifully maintained home sits on 5 level acres, offering the perfect blend of open space, privacy, and functionality. Step inside to discover a warm and inviting layout featuring 3 spacious bedrooms and 3 full bathrooms, perfect for families or those who love to host. The finished basement provides additional living space—ideal for a media room, home office, or gym—with plenty of room to customize to your lifestyle. The attached 3-car garage offers ample space for vehicles and storage, while a separate detached shop is a dream for hobbyists, RV owners, or anyone needing extra workspace. Outside, you'll find room to roam, garden, or simply relax and take in the peaceful surroundings. Whether you're entertaining on the patio, working in the shop, or enjoying the tranquility of your land, this property provides the ideal setting for rural living with easy access to nearby amenities.
Open House Schedule
-
Saturday, June 14, 202510:00 am to 12:00 pm6/14/2025 10:00:00 AM +00:006/14/2025 12:00:00 PM +00:00Add to Calendar
Home Details
Home Type
- Single Family
Est. Annual Taxes
- $6,519
Year Built
- Built in 1976
Lot Details
- 5 Acre Lot
- Property is zoned RT
Parking
- 3 Car Garage
- Workshop in Garage
- Garage Door Opener
Home Design
- Brick or Stone Veneer
- Siding
Interior Spaces
- 3,752 Sq Ft Home
- 1-Story Property
- 1 Fireplace
- Territorial Views
- Basement Fills Entire Space Under The House
Kitchen
- Microwave
- Dishwasher
- Solid Surface Countertops
- Trash Compactor
Bedrooms and Bathrooms
- 3 Bedrooms
- 3 Bathrooms
Laundry
- Dryer
- Washer
Outdoor Features
- Separate Outdoor Workshop
- Shed
Schools
- Evergreen Middle School
- Central Valley High School
Utilities
- Forced Air Heating and Cooling System
- Hot Water Heating System
Community Details
- No Home Owners Association
- Rnge Linke Road Area Subdivision
Listing and Financial Details
- Assessor Parcel Number 44011.9034
Map
Home Values in the Area
Average Home Value in this Area
Tax History
| Year | Tax Paid | Tax Assessment Tax Assessment Total Assessment is a certain percentage of the fair market value that is determined by local assessors to be the total taxable value of land and additions on the property. | Land | Improvement |
|---|---|---|---|---|
| 2024 | $6,519 | $632,350 | $293,250 | $339,100 |
| 2023 | $5,946 | $675,500 | $287,500 | $388,000 |
| 2022 | $5,857 | $642,900 | $287,500 | $355,400 |
| 2021 | $5,415 | $458,350 | $173,250 | $285,100 |
| 2020 | $4,939 | $426,200 | $165,000 | $261,200 |
| 2019 | $4,527 | $399,600 | $134,000 | $265,600 |
| 2018 | $4,774 | $348,000 | $110,000 | $238,000 |
| 2017 | $4,403 | $325,400 | $100,000 | $225,400 |
| 2016 | $4,293 | $309,300 | $100,000 | $209,300 |
| 2015 | $4,179 | $304,900 | $100,000 | $204,900 |
| 2014 | -- | $298,100 | $100,000 | $198,100 |
| 2013 | -- | $0 | $0 | $0 |
Property History
| Date | Event | Price | Change | Sq Ft Price |
|---|---|---|---|---|
| 05/12/2025 05/12/25 | For Sale | $750,000 | -- | $200 / Sq Ft |
Similar Homes in Greenacres, WA
Source: Spokane Association of REALTORS®
MLS Number: 202518655
APN: 44011.9034
- 4821 S Conklin Rd
- 5223 S Wyngate Ln
- 15016 E Bella Vista Ln
- 14712 E Carlyle Ln
- 4127 S Sullivan Rd
- 14716 E 48th Ln
- 5315 S Morrow Park Rd
- 6808 S Jackson Ridge Ln
- 6814 S Jackson Ridge Ln
- 14410 E 45th Ct
- 4720 S Wildwood Ln
- 4203 S Suncrest Ln
- 4125 S Suncrest Ln
- 4024 S Adams Rd
- 3222 S Conklin Rd
- 4012 S Terra Verde Dr
- 15013 E Palomino Ln
- 3090 S Durango Ln
- 15628 E 33rd Ct
- 14816 E 36th Ave
