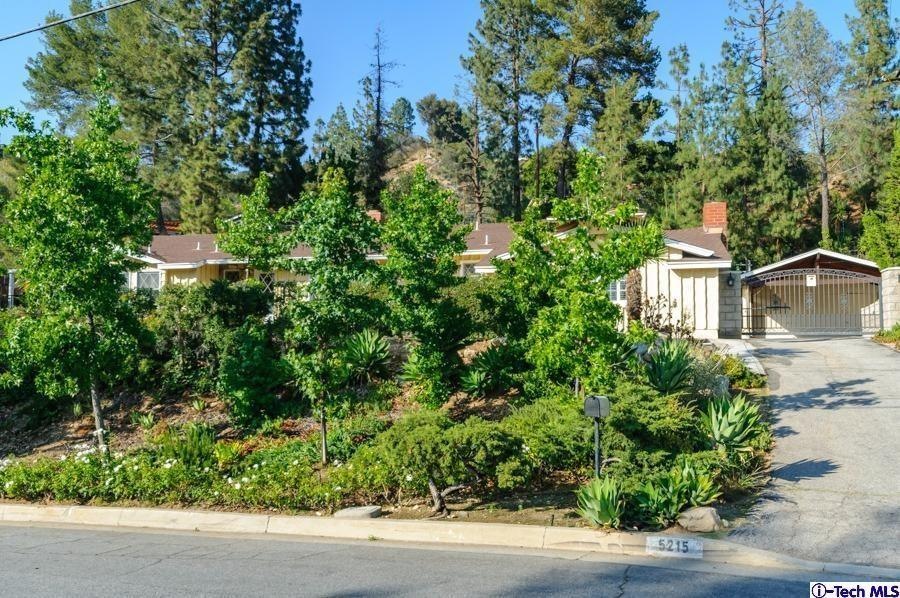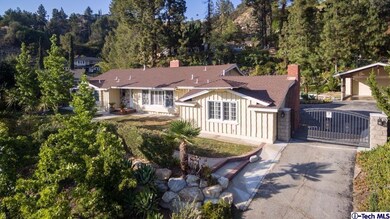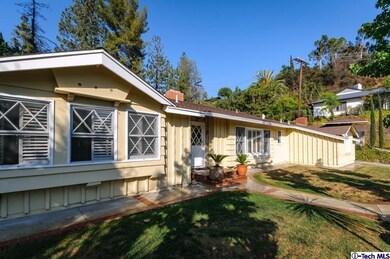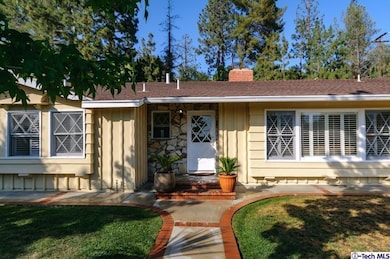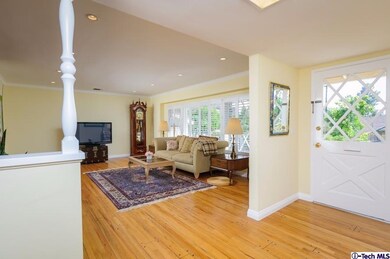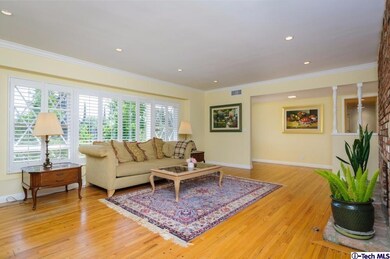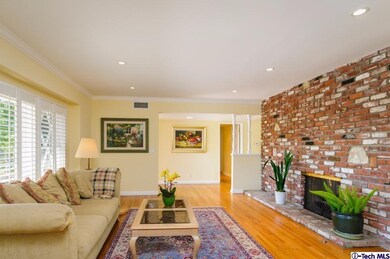
5215 Stardust Rd La Canada Flintridge, CA 91011
Highlights
- Filtered Pool
- Canyon View
- Wood Flooring
- Paradise Canyon Elementary School Rated A+
- Cathedral Ceiling
- Lawn
About This Home
As of November 2016Location Location Location! A cozy family ranch home with a beautiful one-of-a-kind peaceful backyard, nestled in a peaceful cul-de-sac with mountain and valley views. Huge lot with almost a hundred feet frontage features plenty of expansion possibilities. Bright and sunny throughout, with windows and glass doors looking out to surrounding greenery. Features 3 bedrooms, 2.75 baths, updated eat-in kitchen with garden window and dining room with floor-to-ceiling brick fireplace. Spacious step-down family/play room features high vaulted/beamed ceilings, a timeless stone hearth fireplace and two large closets, a perfect setting for home office,in-laws or fourth/master bedroom. Classic Dutch doors lead out to an inviting swimming pool and deck. The amphitheater-like backyard is surrounded by a luscious wraparound garden of plants and trees for complete privacy and quiet. Recessed lighting, hard wood flooring, ceiling fans and charming plantation shutters. Carport structure with plenty of storage closets. Dog run for family pets. Automated swing gate. Move in and expand later with your imaginations! Award-winning La Canada school district.
Last Agent to Sell the Property
Steve Kang
Keller Williams Real Estate Services License #00887347 Listed on: 07/09/2016
Last Buyer's Agent
Runjing Chen
Coldwell Banker Realty Pasadena License #01491272

Home Details
Home Type
- Single Family
Est. Annual Taxes
- $19,348
Year Built
- Built in 1957
Lot Details
- 0.37 Acre Lot
- Cul-De-Sac
- Landscaped
- Front and Back Yard Sprinklers
- Lawn
- Back and Front Yard
- Property is zoned LFR115000-R110
Property Views
- Canyon
- Mountain
- Valley
Home Design
- Ranch Style House
- Raised Foundation
- Stucco
Interior Spaces
- 2,094 Sq Ft Home
- Beamed Ceilings
- Cathedral Ceiling
- Recessed Lighting
- Plantation Shutters
- Sliding Doors
- Living Room with Fireplace
- Dining Room with Fireplace
- Bonus Room with Fireplace
- Laundry Room
Kitchen
- Electric Oven
- Gas Cooktop
- Range Hood
- Dishwasher
- Kitchen Island
- Corian Countertops
Flooring
- Wood
- Tile
Bedrooms and Bathrooms
- 3 Bedrooms
Parking
- Detached Carport Space
- Oversized Parking
- Parking Available
Pool
- Filtered Pool
- In Ground Pool
- Diving Board
Additional Features
- Concrete Porch or Patio
- Forced Air Heating and Cooling System
Listing and Financial Details
- Assessor Parcel Number 5817020019
Ownership History
Purchase Details
Home Financials for this Owner
Home Financials are based on the most recent Mortgage that was taken out on this home.Purchase Details
Home Financials for this Owner
Home Financials are based on the most recent Mortgage that was taken out on this home.Purchase Details
Home Financials for this Owner
Home Financials are based on the most recent Mortgage that was taken out on this home.Purchase Details
Purchase Details
Home Financials for this Owner
Home Financials are based on the most recent Mortgage that was taken out on this home.Purchase Details
Home Financials for this Owner
Home Financials are based on the most recent Mortgage that was taken out on this home.Purchase Details
Home Financials for this Owner
Home Financials are based on the most recent Mortgage that was taken out on this home.Purchase Details
Home Financials for this Owner
Home Financials are based on the most recent Mortgage that was taken out on this home.Similar Homes in La Canada Flintridge, CA
Home Values in the Area
Average Home Value in this Area
Purchase History
| Date | Type | Sale Price | Title Company |
|---|---|---|---|
| Grant Deed | $1,559,000 | Equity Title | |
| Interfamily Deed Transfer | -- | Orange Coast Title Co Socal | |
| Grant Deed | $1,450,000 | Orange Coast Title Co Socal | |
| Interfamily Deed Transfer | -- | None Available | |
| Interfamily Deed Transfer | -- | Commonwealth Land Title Co | |
| Interfamily Deed Transfer | -- | Landsafe Title | |
| Interfamily Deed Transfer | -- | First Southwestern Title | |
| Individual Deed | $755,000 | First Southwestern Title Co |
Mortgage History
| Date | Status | Loan Amount | Loan Type |
|---|---|---|---|
| Open | $394,000 | Credit Line Revolving | |
| Open | $1,130,000 | New Conventional | |
| Closed | $765,000 | New Conventional | |
| Previous Owner | $870,000 | Adjustable Rate Mortgage/ARM | |
| Previous Owner | $200,000 | Credit Line Revolving | |
| Previous Owner | $417,000 | New Conventional | |
| Previous Owner | $500,000 | New Conventional | |
| Previous Owner | $233,000 | Credit Line Revolving | |
| Previous Owner | $500,000 | No Value Available | |
| Closed | $100,000 | No Value Available |
Property History
| Date | Event | Price | Change | Sq Ft Price |
|---|---|---|---|---|
| 09/24/2019 09/24/19 | Rented | $5,500 | -1.8% | -- |
| 08/22/2019 08/22/19 | Price Changed | $5,600 | -3.4% | $3 / Sq Ft |
| 08/01/2019 08/01/19 | For Rent | $5,800 | 0.0% | -- |
| 07/07/2018 07/07/18 | Rented | $5,800 | +3.6% | -- |
| 06/19/2018 06/19/18 | For Rent | $5,600 | +3.7% | -- |
| 06/07/2017 06/07/17 | Rented | $5,400 | -1.6% | -- |
| 05/05/2017 05/05/17 | For Rent | $5,490 | 0.0% | -- |
| 11/08/2016 11/08/16 | Sold | $1,450,000 | -3.2% | $692 / Sq Ft |
| 10/13/2016 10/13/16 | Pending | -- | -- | -- |
| 07/09/2016 07/09/16 | For Sale | $1,498,000 | -- | $715 / Sq Ft |
Tax History Compared to Growth
Tax History
| Year | Tax Paid | Tax Assessment Tax Assessment Total Assessment is a certain percentage of the fair market value that is determined by local assessors to be the total taxable value of land and additions on the property. | Land | Improvement |
|---|---|---|---|---|
| 2024 | $19,348 | $1,671,559 | $1,337,248 | $334,311 |
| 2023 | $18,852 | $1,638,784 | $1,311,028 | $327,756 |
| 2022 | $18,169 | $1,606,652 | $1,285,322 | $321,330 |
| 2021 | $17,977 | $1,575,150 | $1,260,120 | $315,030 |
| 2020 | $17,538 | $1,538,751 | $1,231,001 | $307,750 |
| 2019 | $17,222 | $1,508,580 | $1,206,864 | $301,716 |
| 2018 | $16,767 | $1,479,000 | $1,183,200 | $295,800 |
| 2016 | $11,401 | $923,708 | $738,972 | $184,736 |
| 2015 | $11,254 | $909,834 | $727,872 | $181,962 |
| 2014 | -- | $892,012 | $713,614 | $178,398 |
Agents Affiliated with this Home
-
R
Seller's Agent in 2019
Runjing Chen
Coldwell Banker Realty
-
J
Buyer's Agent in 2017
Janice McGlashan
Coldwell Banker
-
H
Buyer Co-Listing Agent in 2017
Heather Scherbert
Coldwell Banker
-
S
Seller's Agent in 2016
Steve Kang
Keller Williams Real Estate Services
Map
Source: Pasadena-Foothills Association of REALTORS®
MLS Number: P0-316006482
APN: 5817-020-019
- 5310 Pali Point Ln
- 5109 Redwillow Ln
- 320 Starlane Dr
- 4956 Revlon Dr
- 510 Starlight Crest Dr
- 432 Oliveta Place
- 592 Starlight Crest Dr
- 519 Paulette Place
- 4826 Indianola Way
- 4156 Aralia Rd
- 4828 Oakwood Ave
- 780 Greenridge Dr
- 5260 Gould Ave
- 4367 Rising Hill Rd
- 805 Greenridge Dr
- 500 Georgian Rd
- 5527 Vista Canada Place
- 3095 Casitas Ave
- 745 W Altadena Dr
- 3087 Casitas Ave
