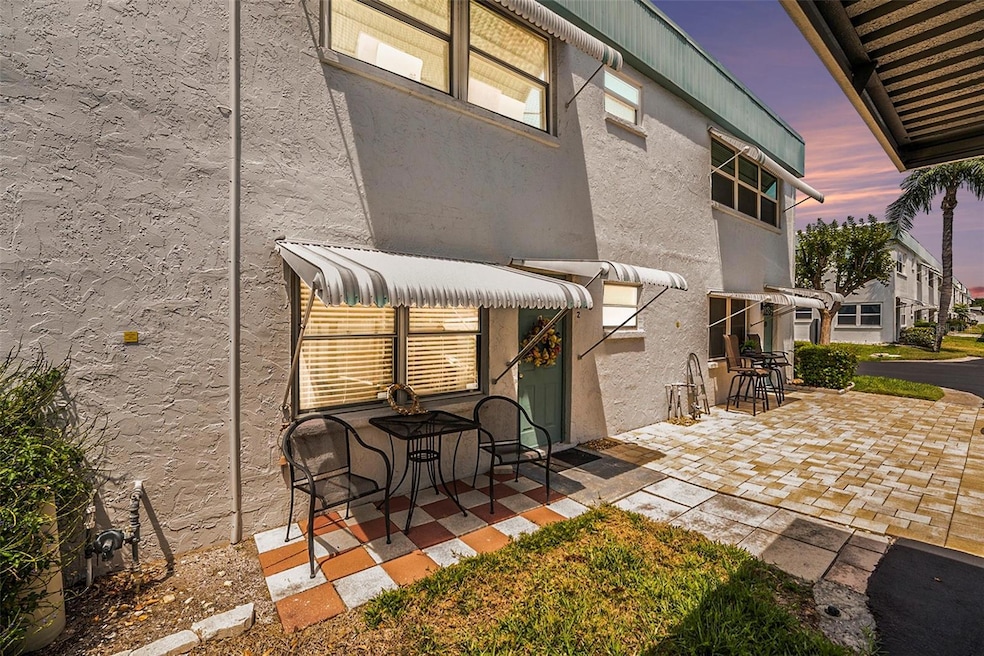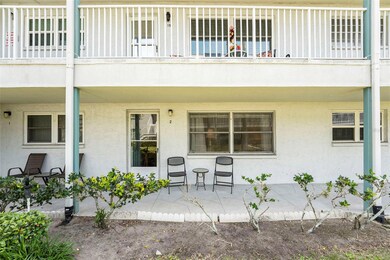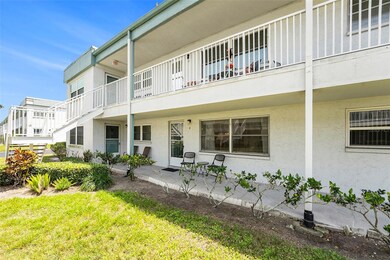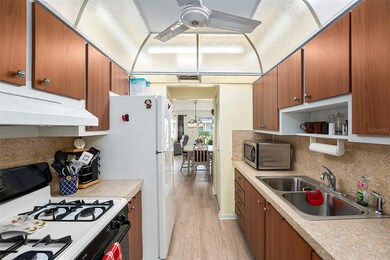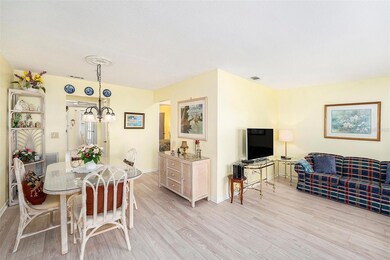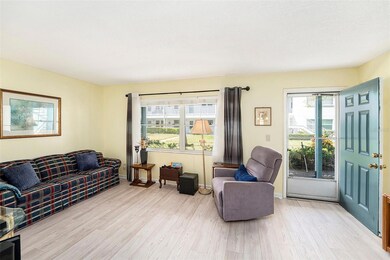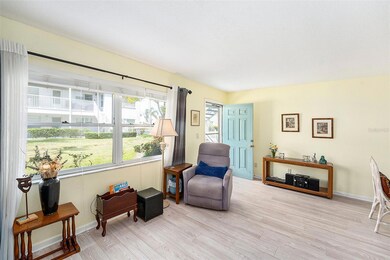5216 81st St N Unit 2 Saint Petersburg, FL 33709
Estimated payment $1,184/month
Highlights
- Active Adult
- Clubhouse
- Community Pool
- 1.11 Acre Lot
- Furnished
- Solid Wood Cabinet
About This Home
Updated & Fully Furnished 1-Bedroom Condo in Paradise Shores!
Welcome to this beautifully updated first-floor condo in the active 55+ community of Paradise Shores in St. Petersburg. This move-in-ready 1BR/1BA home features modern vinyl plank flooring, smooth ceilings (no popcorn!), and a bright, open living area filled with natural light. Enjoy the enclosed, air-conditioned porch and private back patio, perfect for relaxing or entertaining. The kitchen offers a gas stove and plenty of cabinet space, and the HVAC system is less than 3 years old. Monthly fees cover Cable TV, Gas, Internet, Sewer, Trash, and Water. Community amenities include a pool, shuffleboard, grilling area, and on-site laundry—plus new roofs recently installed throughout. Located minutes from shopping, dining, and just 10 minutes to Madeira Beach, this is your chance to enjoy easy Florida living in a friendly, well-maintained community.
Listing Agent
LPT REALTY, LLC Brokerage Phone: 877-366-2213 License #3375040 Listed on: 04/25/2025

Property Details
Home Type
- Condominium
Est. Annual Taxes
- $1,428
Year Built
- Built in 1972
HOA Fees
- $527 Monthly HOA Fees
Home Design
- Entry on the 1st floor
- Slab Foundation
- Membrane Roofing
- Block Exterior
Interior Spaces
- 745 Sq Ft Home
- 2-Story Property
- Furnished
- Ceiling Fan
- Combination Dining and Living Room
Kitchen
- Range
- Solid Wood Cabinet
Flooring
- Tile
- Vinyl
Bedrooms and Bathrooms
- 1 Bedroom
- Walk-In Closet
- 1 Full Bathroom
- Shower Only
Parking
- Ground Level Parking
- Guest Parking
- Off-Street Parking
- Assigned Parking
Schools
- Seventy-Fourth St. Elem Elementary School
- Azalea Middle School
- Dixie Hollins High School
Utilities
- Central Heating and Cooling System
- Phone Available
- Cable TV Available
Additional Features
- Exterior Lighting
- East Facing Home
Listing and Financial Details
- Visit Down Payment Resource Website
- Tax Lot 0020
- Assessor Parcel Number 01-31-15-66239-000-0020
Community Details
Overview
- Active Adult
- Association fees include cable TV, common area taxes, pool, escrow reserves fund, gas, internet, maintenance structure, ground maintenance, management, recreational facilities, sewer, trash, water
- Louis Desantis Association, Phone Number (727) 546-0178
- Visit Association Website
- Paradise Shores Subdivision
- Leased Association Recreation
- The community has rules related to building or community restrictions, deed restrictions
Amenities
- Clubhouse
- Community Mailbox
Recreation
- Community Pool
Pet Policy
- Pets Allowed
- Pets up to 100 lbs
Map
Home Values in the Area
Average Home Value in this Area
Tax History
| Year | Tax Paid | Tax Assessment Tax Assessment Total Assessment is a certain percentage of the fair market value that is determined by local assessors to be the total taxable value of land and additions on the property. | Land | Improvement |
|---|---|---|---|---|
| 2025 | $1,428 | $76,999 | -- | $76,999 |
| 2024 | $1,371 | $76,260 | -- | $76,260 |
| 2023 | $1,371 | $77,471 | $0 | $77,471 |
| 2022 | $1,281 | $72,465 | $0 | $72,465 |
| 2021 | $1,171 | $56,849 | $0 | $0 |
| 2020 | $1,063 | $48,753 | $0 | $0 |
| 2019 | $955 | $40,584 | $0 | $40,584 |
| 2018 | $863 | $34,516 | $0 | $0 |
| 2017 | $816 | $32,457 | $0 | $0 |
| 2016 | $716 | $29,038 | $0 | $0 |
| 2015 | $547 | $21,143 | $0 | $0 |
| 2014 | $597 | $22,765 | $0 | $0 |
Property History
| Date | Event | Price | List to Sale | Price per Sq Ft |
|---|---|---|---|---|
| 11/11/2025 11/11/25 | For Sale | $102,500 | 0.0% | $138 / Sq Ft |
| 11/10/2025 11/10/25 | Off Market | $102,500 | -- | -- |
| 06/12/2025 06/12/25 | Price Changed | $102,500 | -2.4% | $138 / Sq Ft |
| 04/25/2025 04/25/25 | For Sale | $105,000 | -- | $141 / Sq Ft |
Purchase History
| Date | Type | Sale Price | Title Company |
|---|---|---|---|
| Warranty Deed | $23,400 | Coast To Coast Title & Escro | |
| Warranty Deed | -- | Coast To Coast Title & Escro | |
| Personal Reps Deed | -- | Attorney |
Source: Stellar MLS
MLS Number: TB8378628
APN: 01-31-15-66239-000-0020
- 5246 81st St N Unit 24
- 5217 81st St N Unit 3
- 5286 81st St N Unit 4
- 5286 81st St N Unit 26
- 5257 81st Ln N Unit 17
- 5257 81st Ln N Unit 16
- 5267 81st St N Unit 26
- 5356 81st St N Unit 26
- 5112 80th Way N
- 5297 81st Ln N Unit 4
- 5357 81st St N Unit 15
- 5501 80th St N Unit 206
- 5501 80th St N Unit 405
- 5501 80th St N Unit 514
- 5501 80th St N Unit 505
- 5501 80th St N Unit 406
- 5530 80th St N Unit C302
- 5530 80th St N Unit D307
- 5530 80th St N Unit C201
- 5521 80th St N Unit 315
- 5247 81st St N Unit 18
- 5217 81st St N Unit 14
- 5217 81st St N Unit 22
- 5257 81st Ln N Unit 17
- 5357 81st St N Unit 23
- 5357 81st St N Unit 24
- 5231 80th St N
- 4990 80th St N
- 7909 50th Ave N
- 5521 80th St N Unit 215
- 5400 Park St N Unit 209
- 5603 80th St N Unit 310
- 5660 80th St N Unit C205
- 8147 46th Ave N Unit 210
- 5750 80th St N Unit D206
- 5725 80th St N Unit 210
- 4125 Park St N Unit 211
- 4125 Park St N Unit 1034
- 8198 Terrace Garden Dr N Unit 501
- 8199 Terrace Garden Dr N Unit 109
