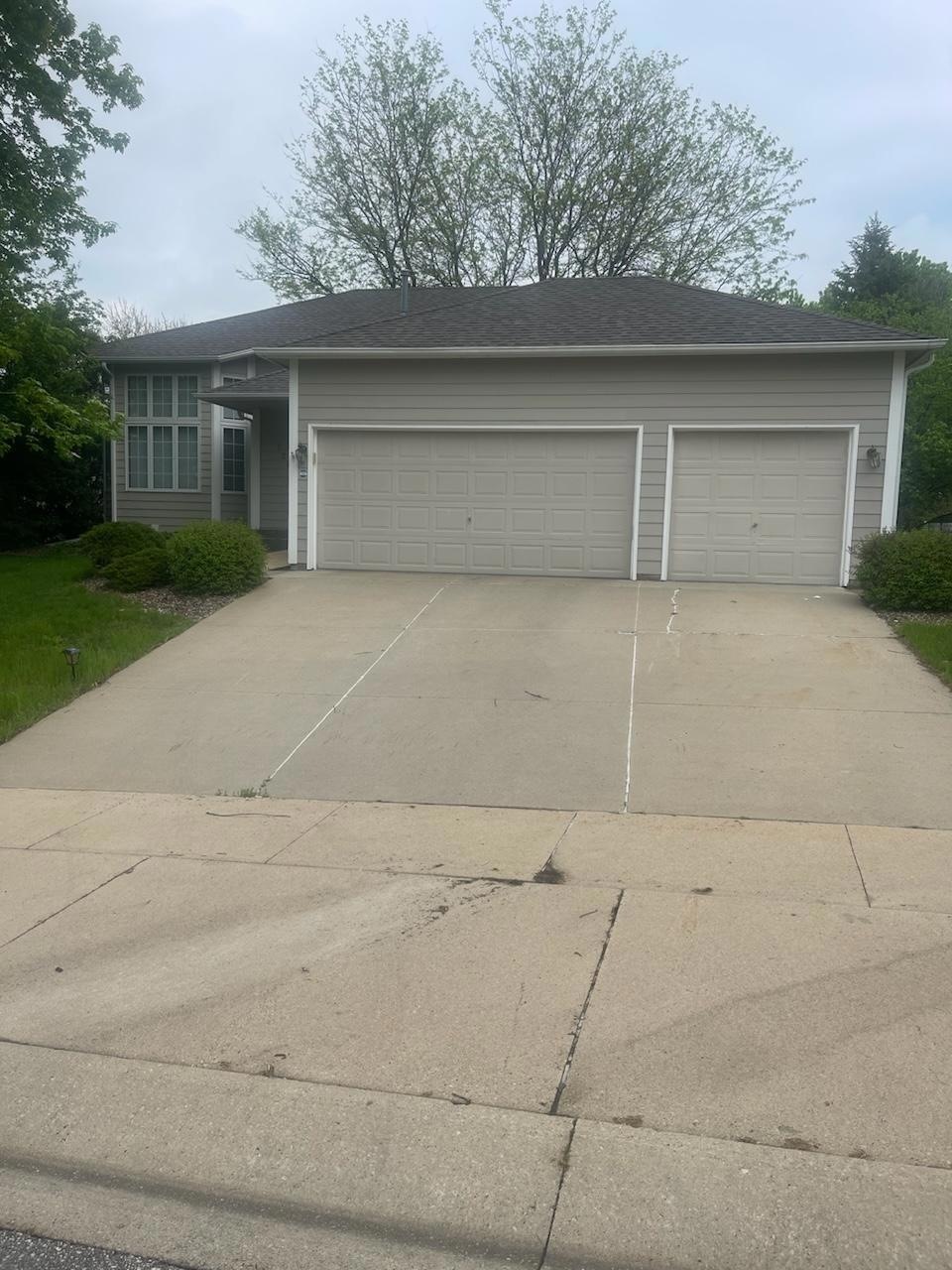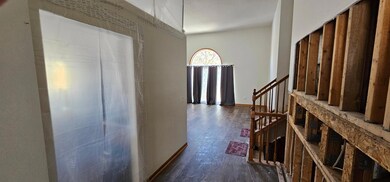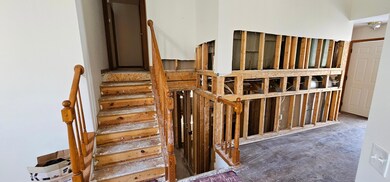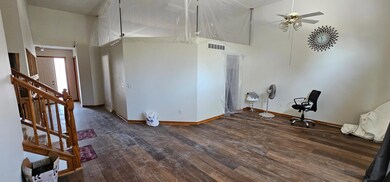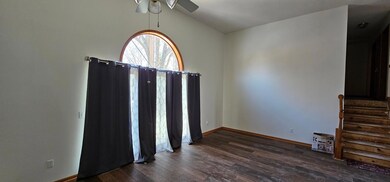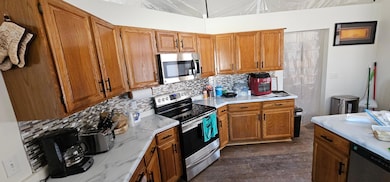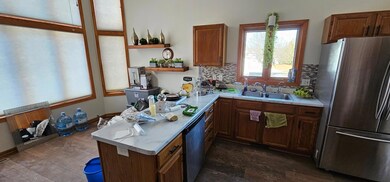
5216 Castlewood Ln NW Rochester, MN 55901
Highlights
- No HOA
- 3 Car Attached Garage
- Living Room
- The kitchen features windows
- Eat-In Kitchen
- Forced Air Heating and Cooling System
About This Home
As of June 2025Tons of potential in this 4 bedroom and 3 bathroom home in the highly coveted Kings Run neighborhood! Enter into this luminous and spacious floor plan adorned with lofty 12-foot ceilings on the main level. The kitchen, bathed in natural light, features stainless steel appliances, ample countertop space, and a delightful eat-in area. The interconnected living room and dining room flow seamlessly onto the inviting deck. Upstairs, discover three bedrooms alongside a sizable master suite, complete with a private master bath and walk-in closet. Entertaining is a breeze in the family room, accentuated by an updated fireplace, while the lower level offers an additional family room with a wet bar. Hosting guests is effortless with a fourth bedroom and expansive bathroom on this level. A newer A/C unit and a newer roof. Revel in the verdant landscaping and mature trees while lounging on the deck this summer.
Home Details
Home Type
- Single Family
Est. Annual Taxes
- $4,190
Year Built
- Built in 1991
Parking
- 3 Car Attached Garage
Home Design
- Split Level Home
Interior Spaces
- Family Room with Fireplace
- Living Room
- Utility Room
- Finished Basement
Kitchen
- Eat-In Kitchen
- Range
- Microwave
- Dishwasher
- The kitchen features windows
Bedrooms and Bathrooms
- 4 Bedrooms
Laundry
- Dryer
- Washer
Schools
- Overland Elementary School
- Dakota Middle School
- John Marshall High School
Additional Features
- 10,890 Sq Ft Lot
- Forced Air Heating and Cooling System
Community Details
- No Home Owners Association
- Kings Run Subdivision
Listing and Financial Details
- Assessor Parcel Number 741512048245
Ownership History
Purchase Details
Home Financials for this Owner
Home Financials are based on the most recent Mortgage that was taken out on this home.Purchase Details
Home Financials for this Owner
Home Financials are based on the most recent Mortgage that was taken out on this home.Purchase Details
Home Financials for this Owner
Home Financials are based on the most recent Mortgage that was taken out on this home.Similar Homes in Rochester, MN
Home Values in the Area
Average Home Value in this Area
Purchase History
| Date | Type | Sale Price | Title Company |
|---|---|---|---|
| Warranty Deed | $399,000 | Investra Title Llc | |
| Warranty Deed | $242,393 | Investra Title Llc | |
| Deed | $375,000 | -- |
Mortgage History
| Date | Status | Loan Amount | Loan Type |
|---|---|---|---|
| Open | $280,000 | New Conventional | |
| Previous Owner | $375,000 | New Conventional | |
| Previous Owner | $45,000 | Credit Line Revolving | |
| Previous Owner | $200,416 | FHA | |
| Previous Owner | $180,000 | New Conventional | |
| Previous Owner | $33,000 | Stand Alone Second |
Property History
| Date | Event | Price | Change | Sq Ft Price |
|---|---|---|---|---|
| 06/11/2025 06/11/25 | Sold | $399,000 | -0.2% | $149 / Sq Ft |
| 05/17/2025 05/17/25 | Pending | -- | -- | -- |
| 04/18/2025 04/18/25 | For Sale | $399,900 | +65.0% | $150 / Sq Ft |
| 03/12/2025 03/12/25 | Sold | $242,395 | -37.2% | $91 / Sq Ft |
| 10/30/2024 10/30/24 | Pending | -- | -- | -- |
| 07/26/2024 07/26/24 | Price Changed | $386,000 | 0.0% | $144 / Sq Ft |
| 07/26/2024 07/26/24 | For Sale | $386,000 | +62.2% | $144 / Sq Ft |
| 05/16/2024 05/16/24 | Pending | -- | -- | -- |
| 05/16/2024 05/16/24 | For Sale | $238,000 | -36.5% | $89 / Sq Ft |
| 08/15/2022 08/15/22 | Sold | $375,000 | +2.7% | $140 / Sq Ft |
| 06/25/2022 06/25/22 | Pending | -- | -- | -- |
| 06/20/2022 06/20/22 | For Sale | $365,000 | -- | $137 / Sq Ft |
Tax History Compared to Growth
Tax History
| Year | Tax Paid | Tax Assessment Tax Assessment Total Assessment is a certain percentage of the fair market value that is determined by local assessors to be the total taxable value of land and additions on the property. | Land | Improvement |
|---|---|---|---|---|
| 2024 | $4,190 | $348,000 | $60,000 | $288,000 |
| 2023 | $4,190 | $338,500 | $60,000 | $278,500 |
| 2022 | $3,964 | $319,700 | $60,000 | $259,700 |
| 2021 | $3,796 | $290,000 | $60,000 | $230,000 |
| 2020 | $3,738 | $285,400 | $45,000 | $240,400 |
| 2019 | $3,538 | $271,200 | $45,000 | $226,200 |
| 2018 | $3,146 | $259,400 | $45,000 | $214,400 |
| 2017 | $3,096 | $235,900 | $45,000 | $190,900 |
| 2016 | $2,806 | $209,500 | $41,600 | $167,900 |
| 2015 | $2,656 | $185,400 | $40,800 | $144,600 |
| 2014 | $2,598 | $187,300 | $40,900 | $146,400 |
| 2012 | -- | $187,400 | $40,917 | $146,483 |
Agents Affiliated with this Home
-
Nils Peterson

Seller's Agent in 2025
Nils Peterson
Coldwell Banker Burnet
(507) 601-8061
37 Total Sales
-
Alexis Groteboer

Buyer's Agent in 2025
Alexis Groteboer
RE/MAX
(507) 254-9557
59 Total Sales
-
Shawn Buryska

Seller's Agent in 2022
Shawn Buryska
Coldwell Banker Realty
(507) 254-7425
541 Total Sales
-
Lea Lancaster

Buyer's Agent in 2022
Lea Lancaster
RE/MAX Results
(507) 951-7316
117 Total Sales
Map
Source: NorthstarMLS
MLS Number: 6537270
APN: 74.15.12.048245
- xxxx 18th Ave NW
- 928 Milborne Ln NW
- 923 Milborne Ln NW
- 5551 Nancy Ln NW
- 922 Milborne Ln NW
- 914 Milborne Ln NW
- 4315 Cimarron Ct NW
- 850 Londonderry Ln NW
- Londonderry Dr Nw & Milborne Ln
- 858 Londonderry Ln NW
- Londonderry Dr Nw & Milborne Ln
- Londonderry Dr Nw & Milborne Ln
- Londonderry Dr Nw & Milborne Ln
- Londonderry Dr Nw & Milborne Ln
- 899 Londonderry Dr NW
- 4421 13th Ave NW
- 874 Londonderry Dr NW
- 885 Picadilly Ln NW
- 877 Picadilly Ln NW
- 4594 Buckingham Dr NW
