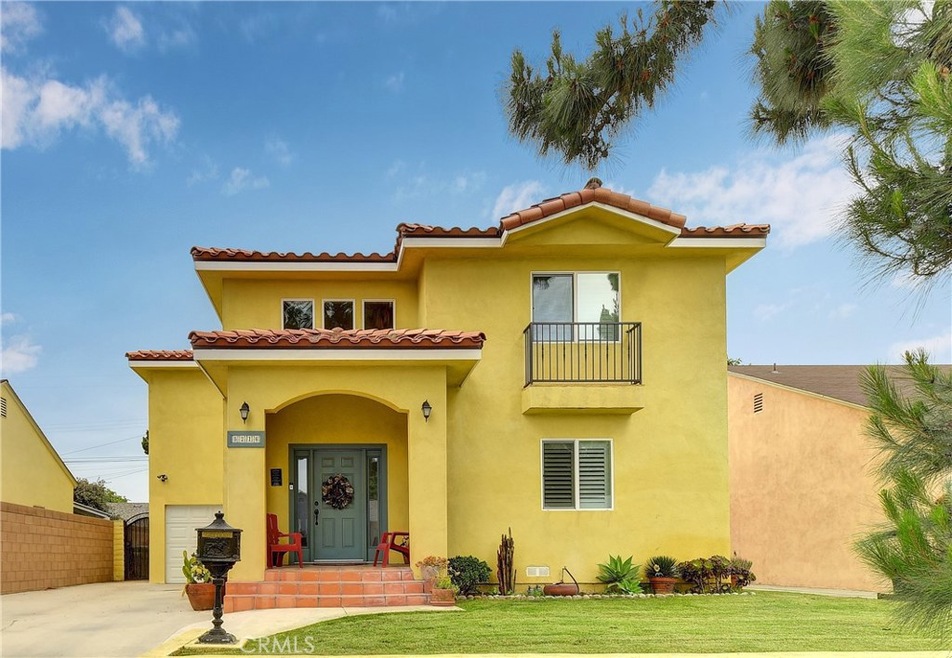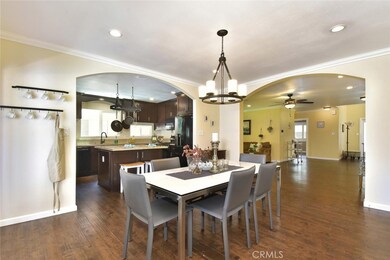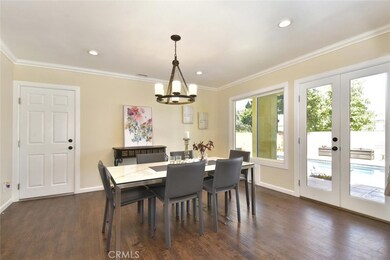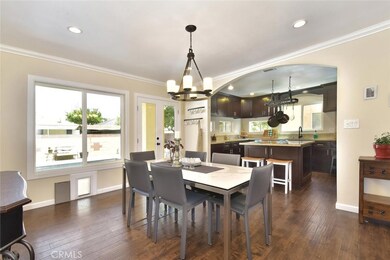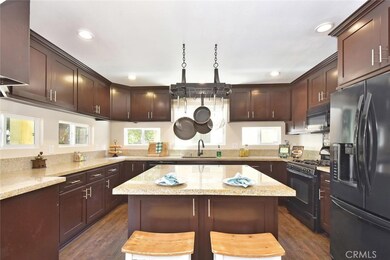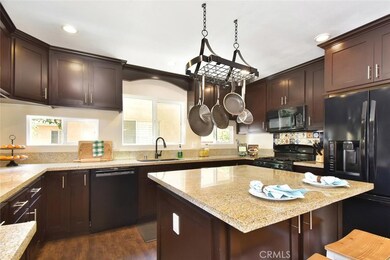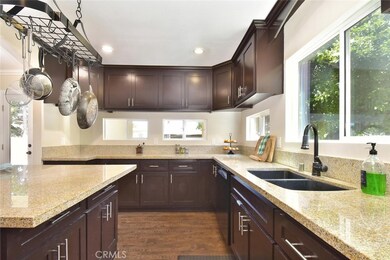
5216 Premiere Ave Lakewood, CA 90712
Lakewood Park NeighborhoodHighlights
- Solar Heated In Ground Pool
- Solar Power System
- Custom Home
- Gompers Elementary School Rated A-
- Primary Bedroom Suite
- Updated Kitchen
About This Home
As of August 2024Completely remodeled coastal mediterranean style home with pool and spa nestled on a beautiful tree-lined street in the highly desirable Lakewood ParkNorth area. House remodel (2014) & backyard remodel (2015). Spacious 4 bedroom & 3 bath home. Main floor bedroom & full bath. 2 Master suites upstairs each with bath vanity/dressing area, 1 has a private balcony overlooking the pool. True entertainer’s dream, multiple gathering spaces. As you enter you are greeted with a wall of windows providing tons of natural light, vaulted ceilings, open floor plan, dining room with french doors leading to back yard. Kitchen has granite counters, a center island, tons of cabinet & counter space. Instead of a traditional backsplash in the kitchen this home features windows. Beautiful iron railing staircase leads you to a loft style family sitting room overlooking the main floor. Backyard covered patio featuring Saltillo tile. BBQ & spa each connected to their own gas line. Additional amenities include composite scratch resistant flooring, ceiling fans, crown molding, plantation shutters, NEST thermostat, solar panels & electrical panel for the house and separate solar panels & electrical panel for pool, Aqua Bright coating in pool ($30,000), newer pool equipment, auto fill for the pool, central HVAC, tank-less water heater, automatic sprinklers, new block wall in front, recessed lighting. Centrally located & walking distance to shopping, dining, schools, parks. Freeway access close by.
Last Agent to Sell the Property
First Team Real Estate License #02006783 Listed on: 05/31/2019

Home Details
Home Type
- Single Family
Est. Annual Taxes
- $11,136
Year Built
- Built in 1950 | Remodeled
Lot Details
- 5,343 Sq Ft Lot
- Block Wall Fence
- Landscaped
- Front Yard Sprinklers
- Lawn
- Back and Front Yard
- On-Hand Building Permits
Parking
- 1 Car Direct Access Garage
- Front Facing Garage
- Single Garage Door
- Driveway
- On-Street Parking
Home Design
- Custom Home
- Mediterranean Architecture
- Turnkey
- Additions or Alterations
- Spanish Tile Roof
Interior Spaces
- 2,756 Sq Ft Home
- 2-Story Property
- Open Floorplan
- Crown Molding
- Two Story Ceilings
- Ceiling Fan
- Recessed Lighting
- Double Pane Windows
- Insulated Windows
- Plantation Shutters
- French Doors
- Panel Doors
- Family Room
- Dining Room
- Pool Views
Kitchen
- Updated Kitchen
- Breakfast Bar
- Gas Oven
- Self-Cleaning Oven
- Gas Range
- Range Hood
- Microwave
- Water Line To Refrigerator
- Dishwasher
- Kitchen Island
- Granite Countertops
- Disposal
Bedrooms and Bathrooms
- 4 Bedrooms | 1 Main Level Bedroom
- Primary Bedroom Suite
- Double Master Bedroom
- Remodeled Bathroom
- Granite Bathroom Countertops
- Makeup or Vanity Space
- Dual Vanity Sinks in Primary Bathroom
- Bathtub with Shower
- Walk-in Shower
- Exhaust Fan In Bathroom
Laundry
- Laundry Room
- Laundry in Garage
- Dryer
- Washer
Home Security
- Carbon Monoxide Detectors
- Fire and Smoke Detector
Eco-Friendly Details
- Energy-Efficient Thermostat
- Solar Power System
- Solar Heating System
Pool
- Solar Heated In Ground Pool
- Heated Spa
- Above Ground Spa
- Permits for Pool
Outdoor Features
- Covered patio or porch
- Exterior Lighting
- Outdoor Grill
Location
- Property is near a park
- Suburban Location
Utilities
- Forced Air Heating and Cooling System
- 220 Volts For Spa
- Natural Gas Connected
- Tankless Water Heater
- Sewer Paid
- Cable TV Available
Listing and Financial Details
- Tax Lot 465
- Tax Tract Number 5415
- Assessor Parcel Number 7171008026
Community Details
Overview
- No Home Owners Association
- Lakewood Park/North Of Del Amo Subdivision
Recreation
- Park
Ownership History
Purchase Details
Home Financials for this Owner
Home Financials are based on the most recent Mortgage that was taken out on this home.Purchase Details
Home Financials for this Owner
Home Financials are based on the most recent Mortgage that was taken out on this home.Purchase Details
Home Financials for this Owner
Home Financials are based on the most recent Mortgage that was taken out on this home.Purchase Details
Home Financials for this Owner
Home Financials are based on the most recent Mortgage that was taken out on this home.Purchase Details
Home Financials for this Owner
Home Financials are based on the most recent Mortgage that was taken out on this home.Purchase Details
Home Financials for this Owner
Home Financials are based on the most recent Mortgage that was taken out on this home.Purchase Details
Home Financials for this Owner
Home Financials are based on the most recent Mortgage that was taken out on this home.Purchase Details
Home Financials for this Owner
Home Financials are based on the most recent Mortgage that was taken out on this home.Purchase Details
Home Financials for this Owner
Home Financials are based on the most recent Mortgage that was taken out on this home.Similar Homes in the area
Home Values in the Area
Average Home Value in this Area
Purchase History
| Date | Type | Sale Price | Title Company |
|---|---|---|---|
| Grant Deed | $1,260,000 | Western Resources Title | |
| Grant Deed | $790,000 | Western Resources Title | |
| Grant Deed | $270,000 | Fidelity National Title Co | |
| Interfamily Deed Transfer | -- | None Available | |
| Grant Deed | $520,000 | Lawyers Title | |
| Interfamily Deed Transfer | -- | First Southwestern Title Co | |
| Interfamily Deed Transfer | -- | United Title Company | |
| Grant Deed | $243,500 | Chicago Title Co | |
| Grant Deed | $147,000 | Chicago Title Insurance Co |
Mortgage History
| Date | Status | Loan Amount | Loan Type |
|---|---|---|---|
| Open | $630,000 | New Conventional | |
| Previous Owner | $716,000 | New Conventional | |
| Previous Owner | $726,525 | New Conventional | |
| Previous Owner | $320,000 | New Conventional | |
| Previous Owner | $253,942 | New Conventional | |
| Previous Owner | $263,155 | FHA | |
| Previous Owner | $30,000 | Credit Line Revolving | |
| Previous Owner | $350,000 | Negative Amortization | |
| Previous Owner | $265,000 | New Conventional | |
| Previous Owner | $256,000 | No Value Available | |
| Previous Owner | $238,136 | FHA | |
| Previous Owner | $162,750 | Unknown | |
| Previous Owner | $138,550 | Unknown | |
| Previous Owner | $24,450 | Stand Alone Second | |
| Previous Owner | $139,600 | No Value Available |
Property History
| Date | Event | Price | Change | Sq Ft Price |
|---|---|---|---|---|
| 08/20/2024 08/20/24 | Sold | $1,260,000 | +0.8% | $457 / Sq Ft |
| 07/11/2024 07/11/24 | For Sale | $1,250,000 | +58.2% | $454 / Sq Ft |
| 07/08/2019 07/08/19 | Sold | $790,000 | +1.9% | $287 / Sq Ft |
| 05/31/2019 05/31/19 | For Sale | $775,000 | -- | $281 / Sq Ft |
Tax History Compared to Growth
Tax History
| Year | Tax Paid | Tax Assessment Tax Assessment Total Assessment is a certain percentage of the fair market value that is determined by local assessors to be the total taxable value of land and additions on the property. | Land | Improvement |
|---|---|---|---|---|
| 2024 | $11,136 | $847,036 | $536,099 | $310,937 |
| 2023 | $10,952 | $830,429 | $525,588 | $304,841 |
| 2022 | $10,286 | $814,147 | $515,283 | $298,864 |
| 2021 | $10,079 | $798,184 | $505,180 | $293,004 |
| 2019 | $7,671 | $580,676 | $243,209 | $337,467 |
| 2018 | $7,413 | $569,291 | $238,441 | $330,850 |
| 2016 | $6,812 | $547,186 | $229,183 | $318,003 |
| 2015 | $6,544 | $538,968 | $225,741 | $313,227 |
| 2014 | $5,569 | $276,650 | $221,320 | $55,330 |
Agents Affiliated with this Home
-
Sonia Bayek

Seller's Agent in 2024
Sonia Bayek
First Team Real Estate
(310) 570-8428
8 in this area
63 Total Sales
-
Melissa Gatoff

Buyer's Agent in 2024
Melissa Gatoff
Real Broker
(562) 305-2643
1 in this area
4 Total Sales
Map
Source: California Regional Multiple Listing Service (CRMLS)
MLS Number: PW19119692
APN: 7172-008-026
- 5322 Pearce Ave
- 5216 Fidler Ave
- 5316 Lorelei Ave
- 5319 Premiere Ave
- 5323 Fidler Ave
- 5302 Montair Ave
- 5033 Premiere Ave
- 5506 Fidler Ave
- 5003 Fidler Ave
- 5532 Pearce Ave
- 5222 Adenmoor Ave
- 5538 Autry Ave
- 5408 Whitewood Ave
- 5322 Briercrest Ave
- 5609 Clark Ave
- 4865 Hersholt Ave
- 4765 Hersholt Ave
- 5808 Cardale St
- 5417 Ocana Ave
- 5822 Daneland St
