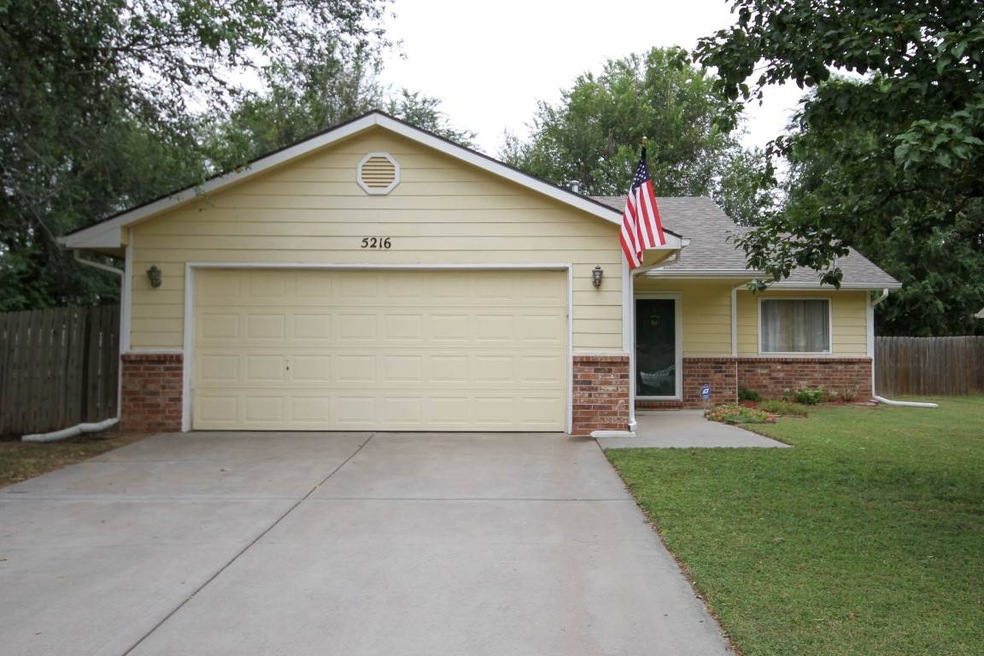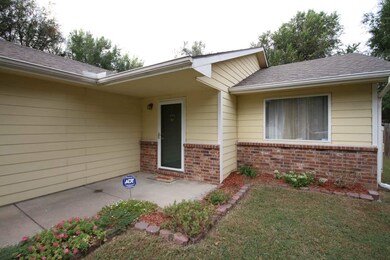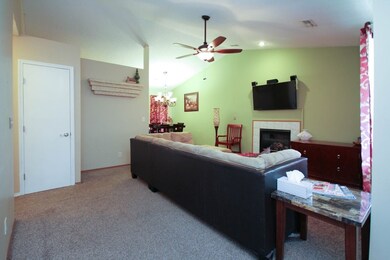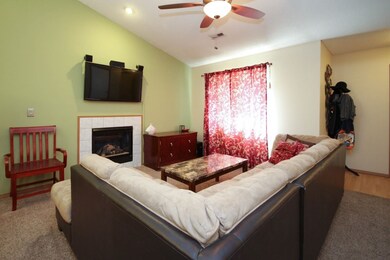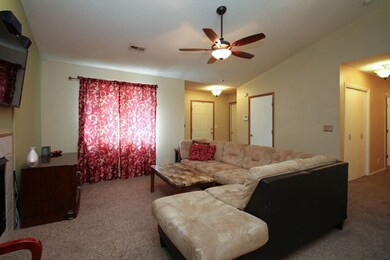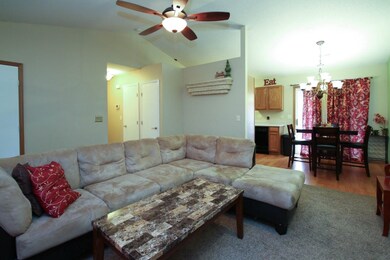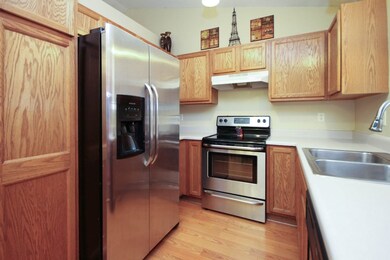
5216 W 11th St N Wichita, KS 67212
Orchard Park NeighborhoodEstimated Value: $179,000 - $181,388
Highlights
- Vaulted Ceiling
- 2 Car Attached Garage
- Patio
- Ranch Style House
- Storm Windows
- Home Security System
About This Home
As of December 2015WELL MAINTAINED AND COMPLETELY UPDATED HOME! Come home to this 3 bedroom, 2 car garage property located in a popular west Wichita neighborhood. Walk inside and notice the open floor plan home with a large living room featuring neutral decor, neutral carpet, vaulted ceilings, gas fireplace, and lots of windows that allow for tons of natural light. This handicap accessible home offers 2 large guest bedrooms, a dining area, main floor laundry, and a master suite! The master bedroom includes his and her closets and a Hollywood style master bathroom. The kitchen offers updated flooring, lots of cabinet space and updated appliances! The large privacy fenced backyard includes a shed and a patio that is perfect for entertaining family and friends! This home is incredibly priced and is in excellent condition – it looks brand new!!! This location at this price is practically impossible to find!!!
Last Agent to Sell the Property
Mike Grbic
EXP Realty, LLC License #00045569 Listed on: 09/21/2015
Last Buyer's Agent
Veronica Haeri
Berkshire Hathaway PenFed Realty License #SP00233711
Home Details
Home Type
- Single Family
Est. Annual Taxes
- $1,159
Year Built
- Built in 2000
Lot Details
- 0.3 Acre Lot
- Wood Fence
Home Design
- Ranch Style House
- Frame Construction
- Composition Roof
Interior Spaces
- 954 Sq Ft Home
- Vaulted Ceiling
- Ceiling Fan
- Self Contained Fireplace Unit Or Insert
- Attached Fireplace Door
- Electric Fireplace
- Gas Fireplace
- Window Treatments
- Living Room with Fireplace
- Combination Kitchen and Dining Room
- Laminate Flooring
Kitchen
- Oven or Range
- Electric Cooktop
- Range Hood
- Dishwasher
- Disposal
Bedrooms and Bathrooms
- 3 Bedrooms
- En-Suite Primary Bedroom
- 1 Full Bathroom
- Bathtub and Shower Combination in Primary Bathroom
Laundry
- Laundry Room
- Laundry on main level
- 220 Volts In Laundry
Home Security
- Home Security System
- Storm Windows
- Storm Doors
Parking
- 2 Car Attached Garage
- Garage Door Opener
Accessible Home Design
- Handicap Accessible
Outdoor Features
- Patio
- Outdoor Storage
- Outbuilding
- Rain Gutters
Schools
- Bryant Elementary School
- Hadley Middle School
- Northwest High School
Utilities
- Forced Air Heating and Cooling System
- Heating System Uses Gas
Community Details
- Eck Subdivision
Listing and Financial Details
- Assessor Parcel Number 20173-136-14-0-22-04-006.00
Ownership History
Purchase Details
Home Financials for this Owner
Home Financials are based on the most recent Mortgage that was taken out on this home.Purchase Details
Home Financials for this Owner
Home Financials are based on the most recent Mortgage that was taken out on this home.Purchase Details
Home Financials for this Owner
Home Financials are based on the most recent Mortgage that was taken out on this home.Purchase Details
Home Financials for this Owner
Home Financials are based on the most recent Mortgage that was taken out on this home.Similar Homes in Wichita, KS
Home Values in the Area
Average Home Value in this Area
Purchase History
| Date | Buyer | Sale Price | Title Company |
|---|---|---|---|
| Perez Miguel | -- | Security 1St Title | |
| Smith Joshua R | -- | Security 1St Title | |
| Buranday Carmela A | -- | Security 1St Title | |
| Lagaly Bryan | -- | Security Abstract & Title Co |
Mortgage History
| Date | Status | Borrower | Loan Amount |
|---|---|---|---|
| Open | Perez Miguel | $12,332 | |
| Open | Perez Miguel | $100,152 | |
| Previous Owner | Smith Joshua R | $89,842 | |
| Previous Owner | Buranday Carmela A | $88,704 | |
| Previous Owner | Lagaly Bryan | $64,400 |
Property History
| Date | Event | Price | Change | Sq Ft Price |
|---|---|---|---|---|
| 12/11/2015 12/11/15 | Sold | -- | -- | -- |
| 10/28/2015 10/28/15 | Pending | -- | -- | -- |
| 09/21/2015 09/21/15 | For Sale | $104,900 | +5.0% | $110 / Sq Ft |
| 10/07/2013 10/07/13 | Sold | -- | -- | -- |
| 08/22/2013 08/22/13 | Pending | -- | -- | -- |
| 07/12/2013 07/12/13 | For Sale | $99,900 | -- | $96 / Sq Ft |
Tax History Compared to Growth
Tax History
| Year | Tax Paid | Tax Assessment Tax Assessment Total Assessment is a certain percentage of the fair market value that is determined by local assessors to be the total taxable value of land and additions on the property. | Land | Improvement |
|---|---|---|---|---|
| 2023 | $1,702 | $14,617 | $2,599 | $12,018 |
| 2022 | $1,599 | $14,617 | $2,450 | $12,167 |
| 2021 | $1,519 | $13,410 | $2,450 | $10,960 |
| 2020 | $1,450 | $12,766 | $2,450 | $10,316 |
| 2019 | $1,368 | $12,041 | $2,450 | $9,591 |
| 2018 | $1,304 | $11,466 | $2,289 | $9,177 |
| 2017 | $1,305 | $0 | $0 | $0 |
| 2016 | $1,156 | $0 | $0 | $0 |
| 2015 | $1,183 | $0 | $0 | $0 |
| 2014 | $1,159 | $0 | $0 | $0 |
Agents Affiliated with this Home
-
M
Seller's Agent in 2015
Mike Grbic
EXP Realty, LLC
-
V
Buyer's Agent in 2015
Veronica Haeri
Berkshire Hathaway PenFed Realty
-
Gigie Harpel
G
Seller's Agent in 2013
Gigie Harpel
Berkshire Hathaway PenFed Realty
(316) 518-7788
1 in this area
27 Total Sales
-

Buyer's Agent in 2013
Joel Weihe
Better Homes & Gardens Real Estate Wostal Realty
Map
Source: South Central Kansas MLS
MLS Number: 510500
APN: 136-14-0-22-04-006.00
- 1129 N Smith St
- 1530 N Smith Cir
- 1126 N Bayshore Dr
- 913 N Doris St
- 4527 W 12th St N
- 1026 N Bayshore St
- 806 N Clara St
- 4326 W 11th St N
- 763 N Doris St
- 4304 W Edminster St
- 5121 W Elm St
- 6502 W Warren Cir
- 6611 W Briarwood Cir
- 705 N Arapaho St
- 1626 N West St
- 731 N Nevada St
- 3526 W Del Sienno St
- 833 N Kessler St
- 522 N Young St
- 1820 N Mccomas Ave
- 5216 W 11th St N
- 5212 W 11th St N
- 1225 N Doris St
- 5302 W 11th St N
- 5208 W 11th St N
- 5215 W 11th St N
- 5303 W 11th St N
- 5211 W 11th St N
- 5307 W 11th St N
- 5306 W 11th St N
- 00 N Doris Tract 5 Unit R.A. Morris Tracts
- 5207 W 11th St N
- 5311 W 11th St N
- 5203 W 11th St N
- 1226 N Curtis St
- 1202 N Curtis St
- 1282 N Curtis Ct Unit 1284 N Curtis
- 1284 N Curtis Ct
- 1276 N Curtis Ct Unit 1278 N Curtis
- 1168 N Curtis St
