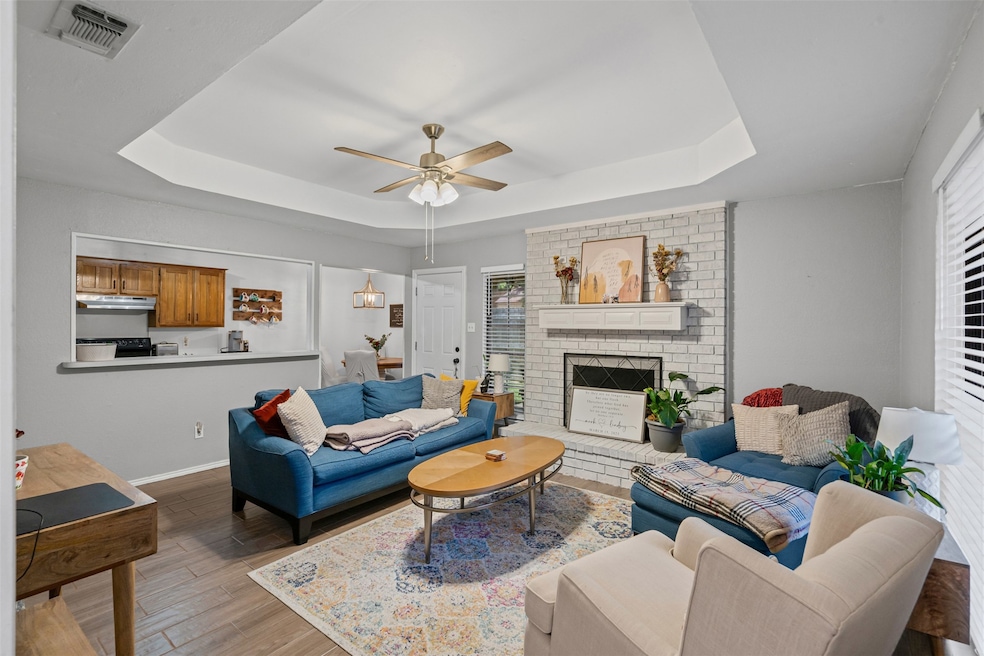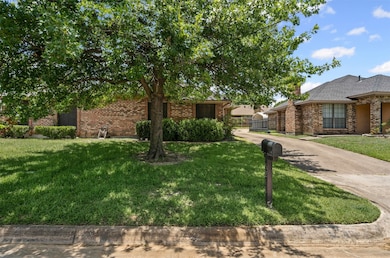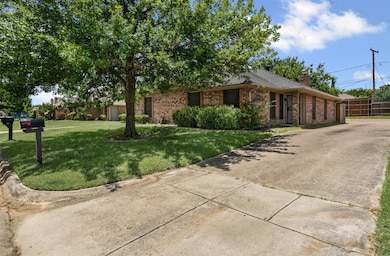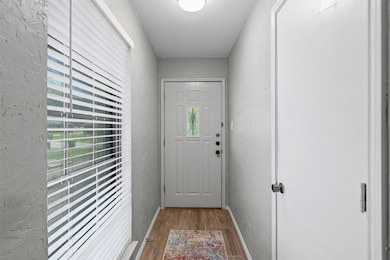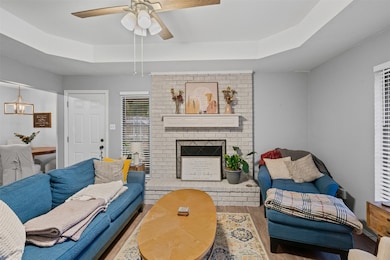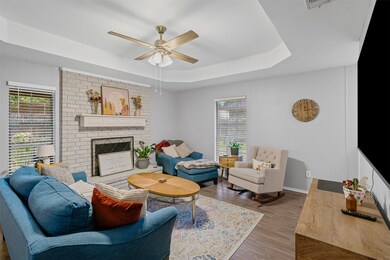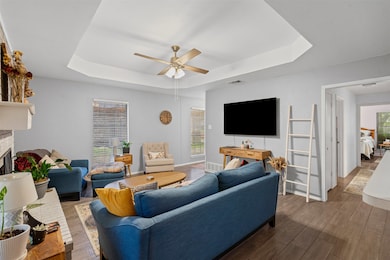
5216 Wild Horse Ct Arlington, TX 76017
South West Arlington NeighborhoodEstimated payment $1,556/month
Highlights
- Traditional Architecture
- Private Yard
- Direct Access Garage
- Boles J High School Rated A-
- Covered patio or porch
- Interior Lot
About This Home
Introducing a captivating opportunity in a well-established Arlington enclave: 5216 Wild Horse Court. This delightful half-duplex, just over 1,000 square feet, offers the perfect blend of cozy charm & strategic convenience, ideal for the savvy investor or the discerning individual seeking a low-maintenance lifestyle. Step inside to discover a cute & inviting interior, where every detail whispers comfort. With two spacious bedrooms & two full baths, this residence provides ample space for relaxation & rejuvenation. Gather around the warmth of the wood-burning fireplace on a chilly evening, creating a truly inviting atmosphere. And because we believe in seamless transitions, the living room couch & coffee table, along with the washer and dryer, are all included, making this home truly move-in ready. The recently installed, brand-new roof provides immediate peace of mind, a testament to the quality & care invested in this property. Outside, your private, fenced backyard awaits – a cozy area perfect for small pets, an herb garden & colorful plants. Enjoy unparalleled accessibility with a mere moment's drive to both Highway 287 and I-20, putting the entire Metroplex within easy reach. This prime positioning places you just minutes from: The Arlington Entertainment District: Home to Globe Life Field (Texas Rangers), AT&T Stadium (Dallas Cowboys), Six Flags Over Texas, & Hurricane Harbor, offering endless entertainment options. The University of Texas at Arlington: A bustling campus environment & cultural hub. Parks and Recreation: Abundant green spaces like Veterans Park & Tierra Verde Golf Club, perfect for outdoor enthusiasts. Retail and Dining: A vast array of shopping centers & diverse culinary experiences just a short drive away. With its desirable features & exceptional location, this property presents a compelling investment with strong income potential, projected at $1600+ in rent. Don't just find a property; find a strategic asset, like this one.
Listing Agent
Prominus, LLC Brokerage Phone: 469-319-2846 License #0631260 Listed on: 06/27/2025
Home Details
Home Type
- Single Family
Est. Annual Taxes
- $3,724
Year Built
- Built in 1984
Lot Details
- 3,485 Sq Ft Lot
- Private Entrance
- Wood Fence
- Landscaped
- Interior Lot
- Few Trees
- Private Yard
Home Design
- Traditional Architecture
- Brick Exterior Construction
- Slab Foundation
- Composition Roof
Interior Spaces
- 1,018 Sq Ft Home
- 1-Story Property
- Ceiling Fan
- Wood Burning Fireplace
- Window Treatments
- Ceramic Tile Flooring
- Fire and Smoke Detector
Kitchen
- Electric Oven
- Electric Cooktop
- <<microwave>>
- Dishwasher
- Disposal
Bedrooms and Bathrooms
- 2 Bedrooms
- 2 Full Bathrooms
Laundry
- Laundry in Kitchen
- Washer and Electric Dryer Hookup
Parking
- Direct Access Garage
- 2 Carport Spaces
- Shared Driveway
- Paved Parking
- On-Street Parking
Outdoor Features
- Covered patio or porch
- Exterior Lighting
Schools
- Moore Elementary School
- Martin High School
Utilities
- Forced Air Zoned Heating and Cooling System
- Vented Exhaust Fan
- High Speed Internet
- Cable TV Available
Community Details
- Overland Stage Estates Subdivision
Listing and Financial Details
- Legal Lot and Block 79B / 27
- Assessor Parcel Number 05125480
Map
Home Values in the Area
Average Home Value in this Area
Tax History
| Year | Tax Paid | Tax Assessment Tax Assessment Total Assessment is a certain percentage of the fair market value that is determined by local assessors to be the total taxable value of land and additions on the property. | Land | Improvement |
|---|---|---|---|---|
| 2024 | $2,284 | $172,000 | $20,000 | $152,000 |
| 2023 | $3,418 | $162,000 | $20,000 | $142,000 |
| 2022 | $3,502 | $143,000 | $20,000 | $123,000 |
| 2021 | $3,326 | $128,000 | $20,000 | $108,000 |
| 2020 | $3,072 | $122,347 | $20,000 | $102,347 |
| 2019 | $3,224 | $124,084 | $40,000 | $84,084 |
| 2018 | $2,598 | $99,987 | $9,000 | $90,987 |
| 2017 | $2,206 | $82,886 | $9,000 | $73,886 |
| 2016 | $1,833 | $68,853 | $9,000 | $59,853 |
| 2015 | $1,759 | $66,700 | $9,000 | $57,700 |
| 2014 | $1,759 | $66,700 | $9,000 | $57,700 |
Property History
| Date | Event | Price | Change | Sq Ft Price |
|---|---|---|---|---|
| 06/27/2025 06/27/25 | For Sale | $225,000 | +66.7% | $221 / Sq Ft |
| 03/28/2019 03/28/19 | Sold | -- | -- | -- |
| 02/19/2019 02/19/19 | Pending | -- | -- | -- |
| 02/15/2019 02/15/19 | For Sale | $135,000 | 0.0% | $133 / Sq Ft |
| 01/23/2018 01/23/18 | Rented | $1,100 | 0.0% | -- |
| 01/19/2018 01/19/18 | Under Contract | -- | -- | -- |
| 01/18/2018 01/18/18 | For Rent | $1,100 | -- | -- |
Purchase History
| Date | Type | Sale Price | Title Company |
|---|---|---|---|
| Vendors Lien | -- | None Available | |
| Vendors Lien | -- | Attorney | |
| Vendors Lien | -- | Alamo Title Company | |
| Warranty Deed | -- | Alamo Title Company |
Mortgage History
| Date | Status | Loan Amount | Loan Type |
|---|---|---|---|
| Open | $127,500 | New Conventional | |
| Closed | $130,950 | New Conventional | |
| Previous Owner | $63,200 | New Conventional | |
| Previous Owner | $4,000 | Stand Alone Second | |
| Previous Owner | $65,964 | FHA |
Similar Homes in the area
Source: North Texas Real Estate Information Systems (NTREIS)
MLS Number: 20982252
APN: 05125480
- 5103 El Rancho Ct
- 5717 Red Cactus Ct
- 5715 Red Cactus Ct
- 5715 Sage Bloom Dr
- 5722 Sagebrush Trail
- 5405 Rome Ct
- 4914 Ridgeline Dr
- 5126 Hawkins Cemetery Rd
- 5818 Santa fe Dr
- 5704 Trail Crest Dr
- 5700 Trail Crest Dr
- 5147 Ivycrest Trail
- 4911 Stage Line Dr
- 5615 Trail Crest Dr
- 4901 Hidden Oaks Ln
- 4910 Crest Dr
- 5805 Trail Crest Dr
- 5602 Overridge Dr
- 4816 Gaylewood Ct
- 4815 Crestmont Ct
