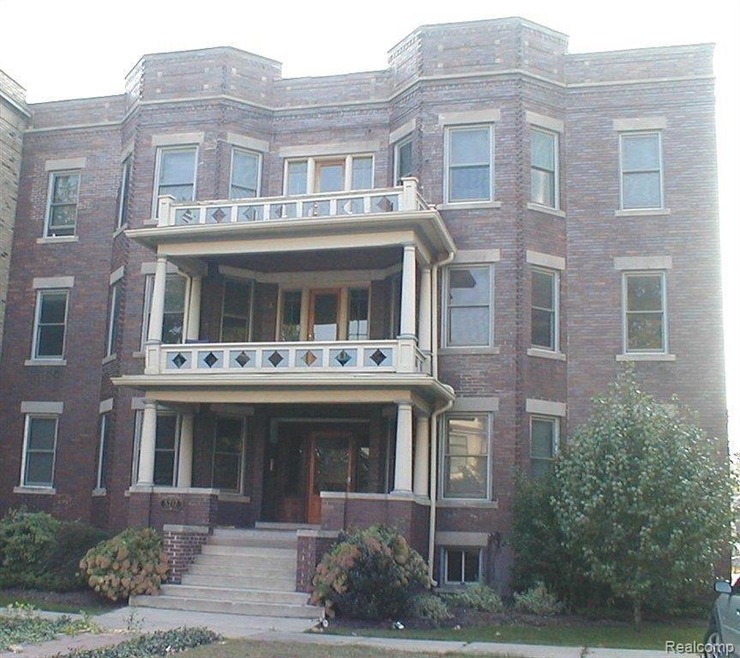
$85,000
- 1 Bed
- 1 Bath
- 565 Sq Ft
- 7740 3rd St
- Unit 103
- Detroit, MI
This bright and inviting 3rd-floor 1 bedroom, 1 bath condo features modern luxury vinyl flooring and large windows that fill the space with natural light. The open-concept kitchen offers ample counter space, perfect for effortless meal prep. Step outside to your private outdoor patio, an ideal retreat for relaxation and fresh air. Take in stunning views from every room and experience the
Jan Dijkers Berkshire Hathaway HomeServices The Loft Warehouse
