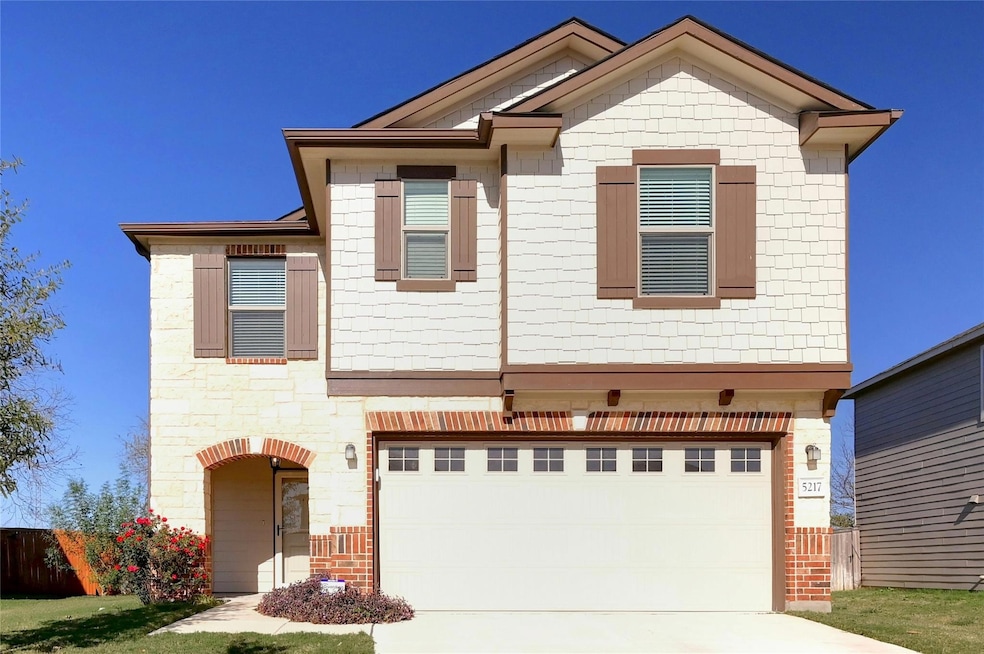
5217 Nature Path Schertz, TX 78124
Highlights
- View of Trees or Woods
- Open Floorplan
- Covered patio or porch
- Danville Middle Rated A-
- Wooded Lot
- Open to Family Room
About This Home
As of June 2025Convenience and accessibility meet privacy and comfort in this totally upgraded 3-bedroom 2.5 bath almost new construction home in the Parklands neighborhood. The adorable cottage design and stone and brick exterior with covered front porch make you feel like you are HOME. Leave the front door open and enjoy the light through the glass storm door on those perfect Texas mornings. Laminate flooring throughout the spacious living/dining area open to the chef's kitchen with upgraded counters and cabinetry, gas cooking, eat-in kitchen bar, and HUGE walk-in pantry. The staircase just off of the living area offers designer wrought iron handrails and leads to the additional oversized living space on the second floor which separates the primary bedroom from the secondary bedrooms. The large primary suite is crafted with double marble vanities, custom mirror, and ENORMOUS dressing room! Enjoy the peace and quiet from the oversized, covered patio with mature trees and the solitude with no neighbors behind. Located in the fast-growing area between Austin and San Antonio with quick access to I-35 and only minutes south of downtown New Braunfels-the perfect location!
Last Agent to Sell the Property
Atlas Realty Brokerage Phone: 512-694-1610 License #0718746 Listed on: 01/03/2025
Last Buyer's Agent
Non Member
Non Member License #785011
Home Details
Home Type
- Single Family
Est. Annual Taxes
- $6,110
Year Built
- Built in 2021
Lot Details
- 6,970 Sq Ft Lot
- North Facing Home
- Wood Fence
- Level Lot
- Wooded Lot
- Few Trees
- Back Yard Fenced
- Property is in excellent condition
HOA Fees
- $38 Monthly HOA Fees
Parking
- 2 Car Garage
- Front Facing Garage
- Garage Door Opener
- Secured Garage or Parking
Property Views
- Woods
- Pasture
- Neighborhood
Home Design
- Brick Exterior Construction
- Slab Foundation
- Composition Roof
- Cement Siding
- Stone Siding
Interior Spaces
- 2,094 Sq Ft Home
- 2-Story Property
- Open Floorplan
- Ceiling Fan
- Chandelier
- Double Pane Windows
Kitchen
- Open to Family Room
- Gas Oven
- Gas Cooktop
- Dishwasher
- Kitchen Island
- Laminate Countertops
- Disposal
Flooring
- Carpet
- Laminate
- Tile
Bedrooms and Bathrooms
- 3 Bedrooms
- Walk-In Closet
- Double Vanity
- Garden Bath
Home Security
- Prewired Security
- Fire and Smoke Detector
Schools
- Garden Ridge Elementary School
- Danville Middle School
- Davenport High School
Utilities
- Central Heating and Cooling System
- Heating System Uses Natural Gas
- Natural Gas Connected
- ENERGY STAR Qualified Water Heater
- High Speed Internet
Additional Features
- Energy-Efficient HVAC
- Covered patio or porch
Community Details
- Parklands Association
- Parklands #1 Subdivision
Listing and Financial Details
- Assessor Parcel Number 168489
- Tax Block 4
Ownership History
Purchase Details
Similar Homes in the area
Home Values in the Area
Average Home Value in this Area
Purchase History
| Date | Type | Sale Price | Title Company |
|---|---|---|---|
| Special Warranty Deed | -- | Bairdlaw Pllc |
Property History
| Date | Event | Price | Change | Sq Ft Price |
|---|---|---|---|---|
| 06/04/2025 06/04/25 | Sold | -- | -- | -- |
| 01/03/2025 01/03/25 | For Sale | $309,000 | -- | $148 / Sq Ft |
Tax History Compared to Growth
Tax History
| Year | Tax Paid | Tax Assessment Tax Assessment Total Assessment is a certain percentage of the fair market value that is determined by local assessors to be the total taxable value of land and additions on the property. | Land | Improvement |
|---|---|---|---|---|
| 2024 | $3,159 | $321,663 | $42,285 | $279,378 |
| 2023 | $5,699 | $300,000 | $66,997 | $233,003 |
| 2022 | $2,765 | $130,842 | $25,057 | $105,785 |
| 2021 | $458 | $21,071 | $21,071 | $0 |
| 2020 | $363 | $16,366 | $16,366 | $0 |
| 2019 | $338 | $14,776 | $14,776 | $0 |
| 2018 | $328 | $11,835 | $11,835 | $0 |
Agents Affiliated with this Home
-
Valerie King

Seller's Agent in 2025
Valerie King
Atlas Realty
(512) 694-1610
39 Total Sales
-
N
Buyer's Agent in 2025
Non Member
Non Member
Map
Source: Unlock MLS (Austin Board of REALTORS®)
MLS Number: 5086216
APN: 1G-2361-1004-00400-000
